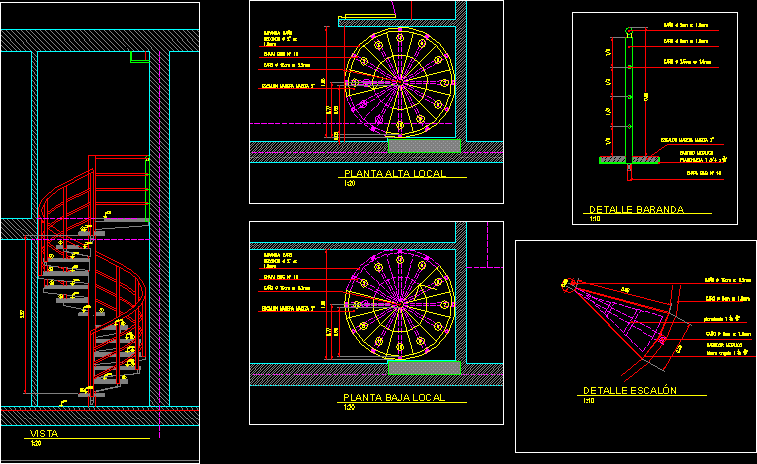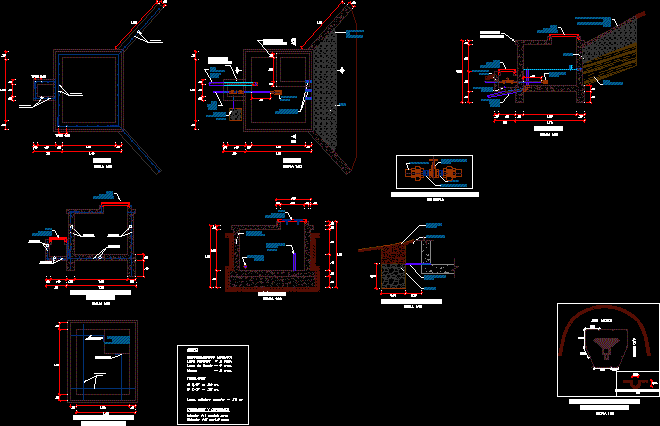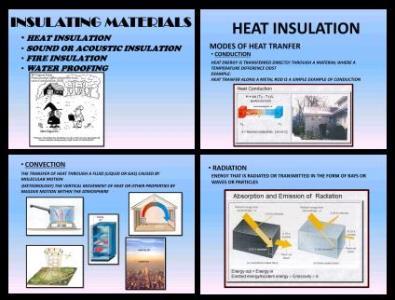Spiral Staircase DWG Detail for AutoCAD

Constructive detail of spiral staircase with hanrails details and steps
Drawing labels, details, and other text information extracted from the CAD file (Translated from Spanish):
Goodbye, taboo, bc bh tab hoao other, other, bc bh tab hoao other, az ag dc am, see plan, content:, work:, units:, observations:, plan nº:, color #, thickness mm, plotting tips, scales:, date:, archive:, arturo m. bas córdoba, architects study, work:, content:, units:, plotting tips, plan nº:, observations:, thickness mm, color #, archive:, date:, scales:, pipe and, solid wood step, metal plate, bwg plate number, Railing detail, step detail, local top floor, solid wood step, railing: round pipe and:, pipe and, bwg plate number, solid wood step, railing: round pipe and:, pipe and, bwg plate number, ground floor local, office, view, pipe and, metal frame iron angle, ironing board, pipe and
Raw text data extracted from CAD file:
| Language | Spanish |
| Drawing Type | Detail |
| Category | Stairways |
| Additional Screenshots |
 |
| File Type | dwg |
| Materials | Wood, Other |
| Measurement Units | |
| Footprint Area | |
| Building Features | Car Parking Lot |
| Tags | autocad, constructive, degrau, DETAIL, details, DWG, échelle, escada, escalier, étape, ladder, leiter, spiral, staircase, stairway, step, steps, stufen, treppe, treppen |








