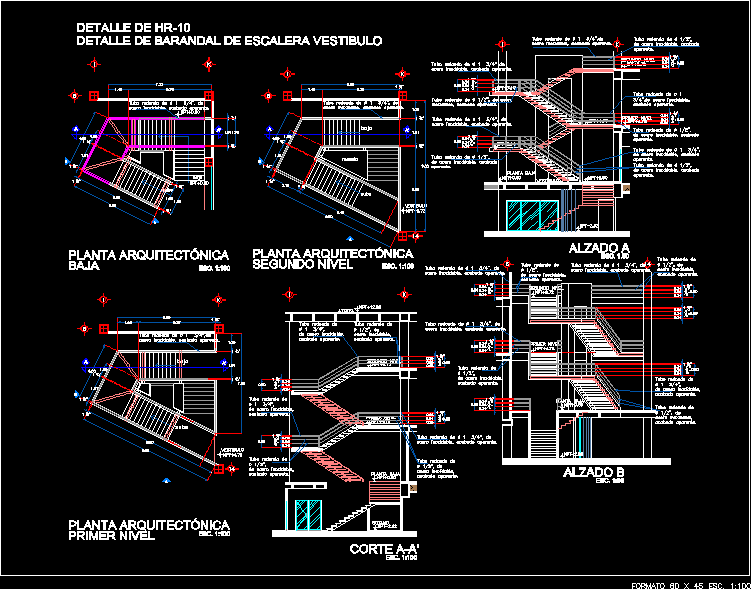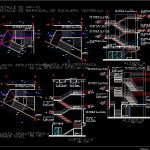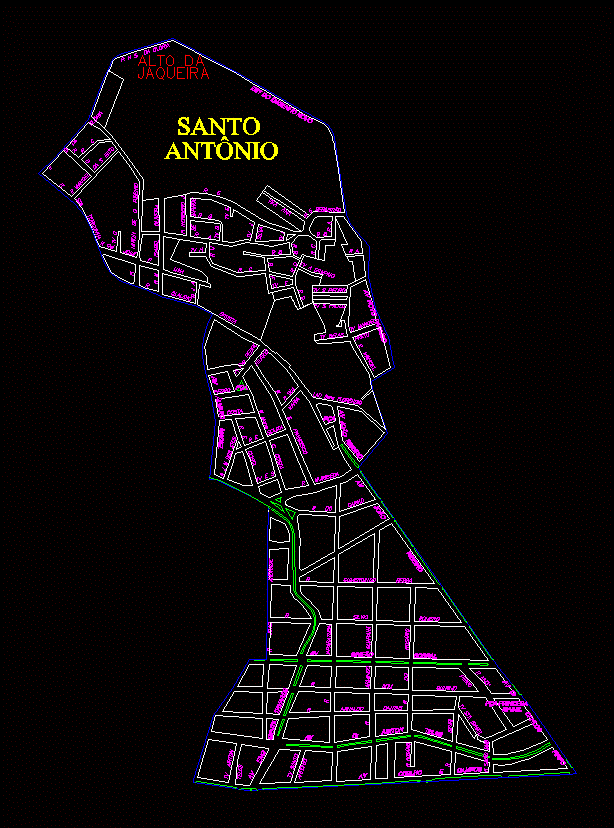Metallic Stairs DWG Full Project for AutoCAD

Metallic Stairs – Project – Details
Drawing labels, details, and other text information extracted from the CAD file (Translated from Spanish):
axis, sector, tec milenium university, sector, common area, common area, reserve parking building, millennium homes, commercial reservation, corporate, square, office building, elevator, pvc membrane, machine yard, rooftop, machine yard, rooftop, machine yard, rooftop, cto. of machines, low, pend. ramp, projection of, Beams, sidewalk, low, goes up, empty, pend. ramp, garden, manager, Of sales, access, reception, cellar, wait, display, lobby, departure, entry, parking lot, drawers, projection of, bands, Proy. from louvers, of aluminum, mirror, of water, goes up, building access, of offices, access, plaza fincamex, Main access, corporate, goes up, bath, stand, manager, Of sales, vip advisor, wait, vip advisor, control of, the sale, Cellar, Stationery, wait, lobby, area, Of sales, reception, runner, garden, Proy. of slab, low, parking lot, elevator, lobby, goes up, Cellar, electronic equipment, cellar, general, coordinator, technical, manager, technical, Auxiliaries, Technical, manager, square, control, of works, area of, credit, technical area, coffee, Duct, Service area, fourth, electric, cleanliness, voice, data, Washbasins, lobby, Sanitary, women, dinning room, Urinals, Sanitary, mens, room, Together, Class of, training, Secretary, Waiting for, Suppliers, customer service, manager, of service, to the client, manager, of credit, Analyst, credit, Analyst, credit, Analyst, credit, area, Administrative, Auxiliaries, Administrative, archive, Analyst, credit, Analyst, credit, Analyst, credit, Analyst, credit, Analyst, credit, box, manager, administrative, vip advisor, adviser, Mockups, Water, parapet, pend., parapet, parapet, pend., parapet, pend., Bap, Pvc, parapet, parapet, parapet, empty, pend., parapet, pend., parapet, parapet, pend., parapet, pend., Bap, Pvc, parapet, parapet, parapet, empty, pend., parapet, pend., parapet, pend., parapet, pend., parapet, parapet, empty, pend., parapet, pend., parapet, pend., parapet, pend., parapet, parapet, empty, format esc., detail of stair railings vestibule, goes up, low, lobby, goes up, low, low level, lobby, first level, second level, raised, Esc., first level, second level, lobby, low, low level, architectural plant, Esc., second level, raised, Esc., architectural plant, Esc., first level, architectural plant, Esc., low, first level, second level, low level, rooftop, basement, cut, Esc., round tube made of finished steel., finished steel round pipe., round tube made of finished steel., finished steel round pipe., round tube made of finished steel., round tube made of finished steel., round tube made of finished steel., finished steel round pipe., round tube made of finished steel., plateau, goes up, detail of
Raw text data extracted from CAD file:
| Language | Spanish |
| Drawing Type | Full Project |
| Category | Stairways |
| Additional Screenshots |
 |
| File Type | dwg |
| Materials | Aluminum, Steel |
| Measurement Units | |
| Footprint Area | |
| Building Features | Deck / Patio, Elevator, Car Parking Lot, Garden / Park |
| Tags | autocad, degrau, details, DWG, échelle, escada, escalier, étape, full, ladder, leiter, metallic, Project, staircase, stairs, stairway, step, stufen, treppe, treppen |








