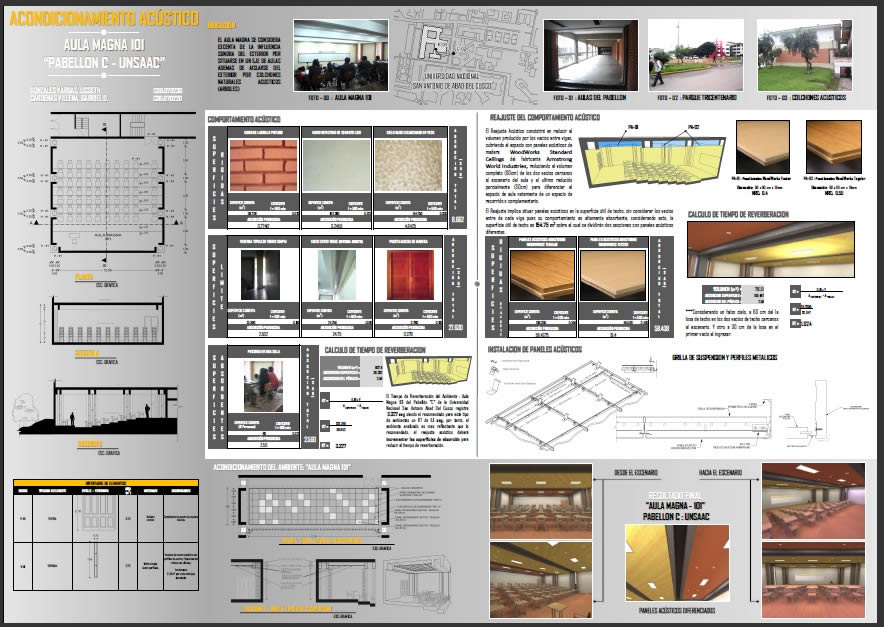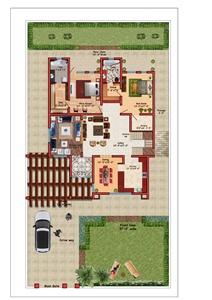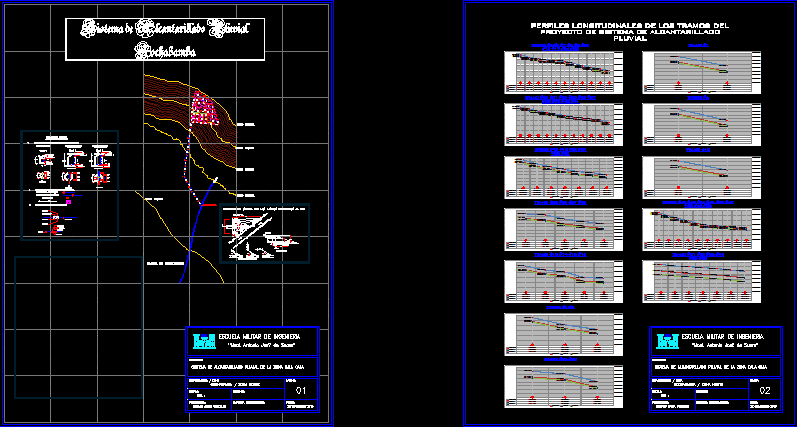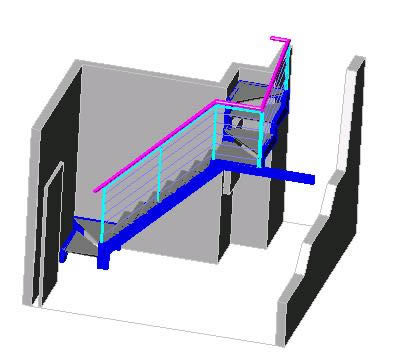Acoustic Isolation DWG Detail for AutoCAD

Details mutts cuts with soundproofing material specification
Drawing labels, details, and other text information extracted from the CAD file (Translated from Galician):
l. waterproofing, l. waterproofing, l. waterproofing, l. waterproofing, l. waterproofing, l. waterproofing, l. waterproofing, l. waterproofing, m.a.d., c.yeso mm, detail of acoustic sandwich, traditional masonry medianera, acoustic wall insulation, legend:, wall of l.h.s. plastered on both sides., acoustic isolation, wall of l.h.s. plastered by its outer face., danofon, traditional masonry, acoustic wall insulation, wall of l.h.s. plastered by its outer face., bilayer isolation, existing wall plastered., legend:, they acustate, Traditional wall masonry wall, acoustic isolation, wall of l.h. plastered by his face, outside, wall of l.h. plastered by both, danofon, acoustic isolation, faces, legend:, traditional trasdosado wall masonry, acoustic isolation, wall of l.h. plastered by his face, exterior in floating position regarding, elastic base, to support., sonodan plus, multilayer insulation, existing wall plastered., legend:, wall drying masonry, acoustic isolation, rock wool panel., channel profile in galvanized sheet mm., double gypsum board of mm., channel profile in galvanized sheet mm., acoustic sandwich, rocdan, bilayer isolation, legend:, they acustate, wall drying masonry, acoustic isolation, double gypsum board of mm., channel profile in galvanized sheet mm., acoustic sandwich, acoustic isolation, legend:, danofon, wall drying masonry, acoustic isolation, channel profile in galvanized sheet mm., rock wool panel., channel profile in galvanized sheet mm., gypsum board plate of mm., bilayer isolation, rocdan, acoustic sandwich, gypsum board plate of mm., legend:, they acustate, wall mixtures mixed trasdosado, acoustic isolation, lateral suction detail, acoustic sandwich, plasterboard screw, layer sonodan plus, profile, galvanized sheet channel profile mm., lateral suction, acoustic sandwich, sonodan plus, multilayer insulation, wall foot l.h.d. plotted, legend:, wall mixtures mixed trasdosado, acoustic isolation, gypsum board plate of mm., galvanized profile, acoustic isolation, existing wall plastered., legend:, danofon, wall drying masonry, acoustic isolation, rocdan, acoustic sandwich, galvanized profile, plasterboard screw, lateral suction detail, they acustate, rock wool panel., wall of l.h. plastered on both sides., lateral suction, acoustic sandwich, rocdan, bilayer isolation, legend:, they acustate, Traditional wall masonry wall, acoustic isolation, outside, wall of l.h. plastered by his face, danofon, acoustic isolation, existing wall plastered., legend:
Raw text data extracted from CAD file:
| Language | N/A |
| Drawing Type | Detail |
| Category | Acoustic Insulation |
| Additional Screenshots |
 |
| File Type | dwg |
| Materials | Masonry |
| Measurement Units | |
| Footprint Area | |
| Building Features | Car Parking Lot |
| Tags | acoustic, acoustic detail, akustische detail, autocad, cuts, DETAIL, details, details acoustiques, detalhe da acustica, DWG, isolamento de ruido, isolation, isolation acoustique, material, noise insulation, schallschutz, soundproofing, specification |








