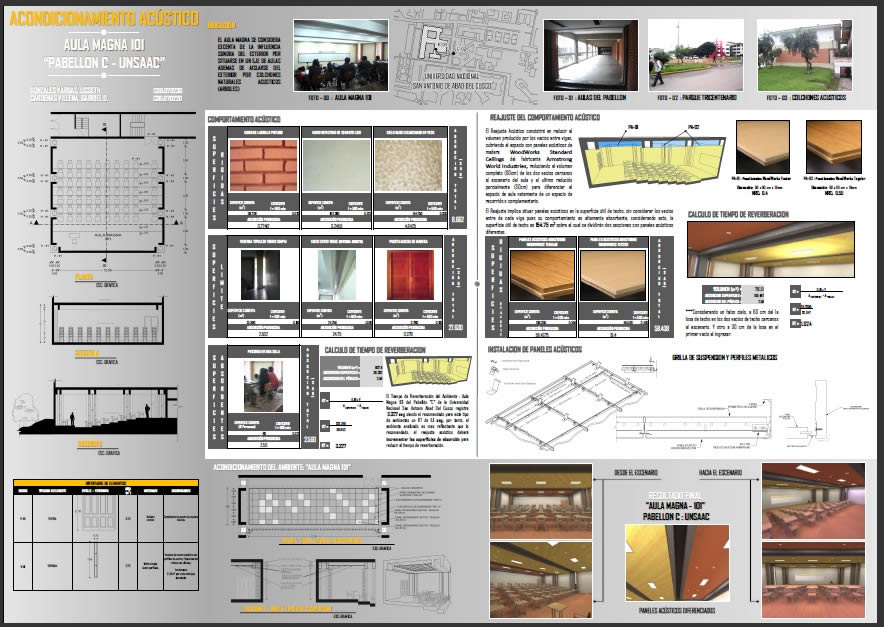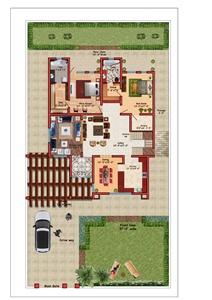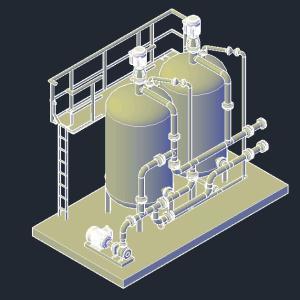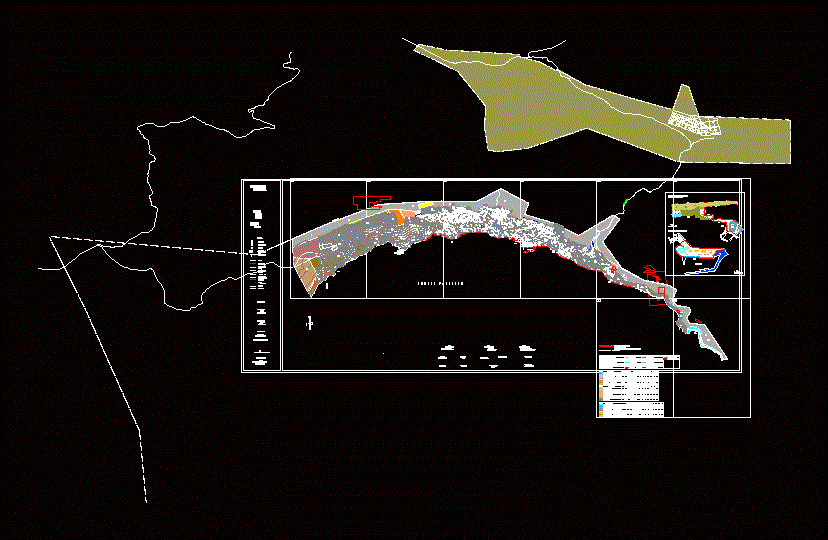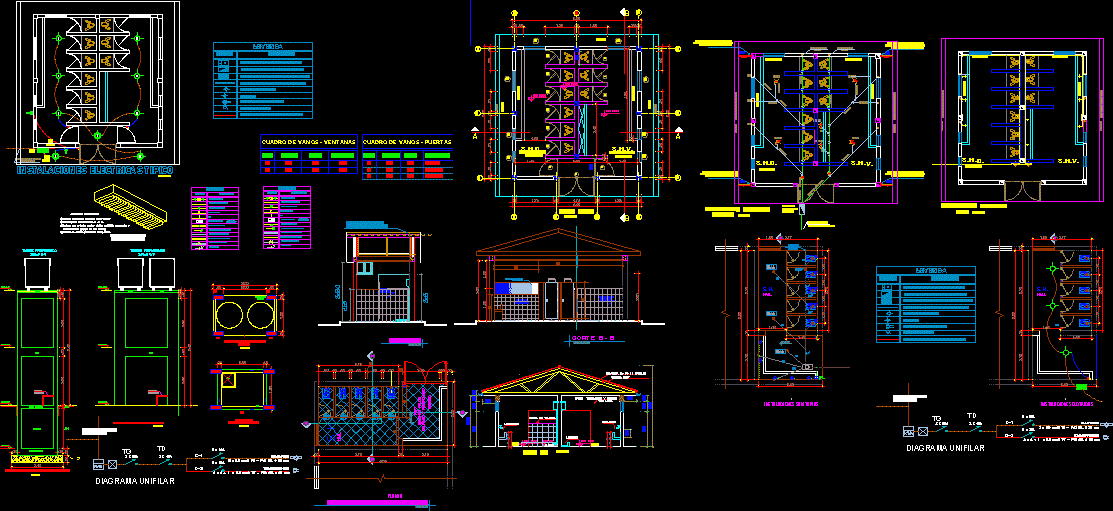Structural Details Hotel DWG Detail for AutoCAD
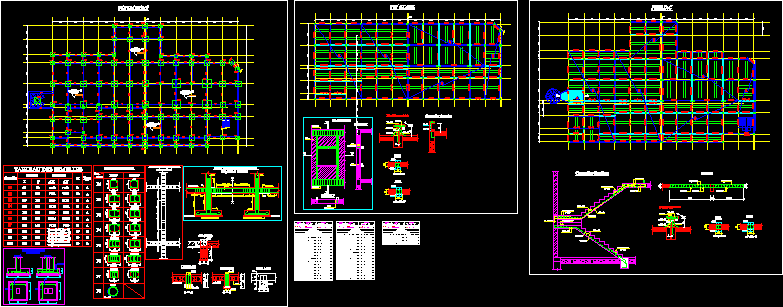
Structural Details Hotel – Construction details – foundations
Drawing labels, details, and other text information extracted from the CAD file (Translated from French):
floor, the undersigned architect, this project is committed to, the work and take responsibility for it, until the issuance of the residence permit., responsibility for the structure., the undersigned owner, make plans for, an engineer, which will take the, concrete reinforced by, commits, changes:, ahmed al maqri, owner, floor plan, Plans:, such, sbai said, architect d.e.s.a, ech:, dated:, t.f, boards, the undersigned architect, this project is committed to, the work and take responsibility for it, until the issuance of the residence permit., responsibility for the structure., the undersigned owner, make plans for, an engineer, which will take the, concrete reinforced by, commits, changes:, ahmed al maqri, owner, execution plan r.d.c, Plans:, such, sbai said, architect d.e.s.a, ech:, dated:, t.f, boards, standard, Luggage, concierge, reception, Moroccan lounge, office, cardio training, care, beauty, care, beauty, t.g.b.t, Generator, bache water, bar, suppressor, office, cloakroom, training room, ground floor, club and fitness center, hotel, construction of a tourist complex at ali, wilaya de marrakech, Kingdom of Morocco, mr karim bel fallah, floor, s.d.b, office, bedroom, s.d.b, bedroom, s.d.b, p.l, club and fitness center, hotel, construction of a tourist complex at ali, wilaya de marrakech, Kingdom of Morocco, mr karim bel fallah, the undersigned architect, this project is committed to, the work and take responsibility for it, until the issuance of the residence permit., responsibility for the structure., the undersigned owner, make plans for, an engineer, which will take the, concrete reinforced by, commits, changes:, ahmed al maqri, owner, floor plan, Plans:, such, sbai said, architect d.e.s.a, ech:, dated:, t.f, boards, the undersigned architect, this project is committed to, the work and take responsibility for it, until the issuance of the residence permit., responsibility for the structure., the undersigned owner, make plans for, an engineer, which will take the, concrete reinforced by, commits, changes:, ahmed al maqri, owner, plan of execution rdc, Plans:, such, sbai said, architect d.e.s.a, ech:, dated:, t.f, boards, ground floor, toilet, Moroccan restaurant, office, cooked, fruits, suppressor, meat, vegetables, cF, Commissary, office, refectory, TGBT, workshops, tarpaulin, water, lingerie, utility room, cloakroom, club and fitness center, hotel, construction of a tourist complex at ali, wilaya de marrakech, Kingdom of Morocco, mr karim bel fallah, floor, s.d.b, office, bedroom, s.d.b, bedroom, club and fitness center, hotel, construction of a tourist complex at ali, wilaya de marrakech, Kingdom of Morocco, mr karim bel fallah, type, reinforcement, sole, table of soles, formwork, tablecloth, tablecloth, tablecloth, tablecloth, General provisions, soles, type, b-type, tranversales, provisions of reinforcements, esp
Raw text data extracted from CAD file:
| Language | French |
| Drawing Type | Detail |
| Category | Acoustic Insulation |
| Additional Screenshots |
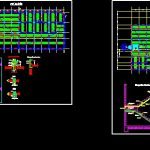 |
| File Type | dwg |
| Materials | Concrete |
| Measurement Units | |
| Footprint Area | |
| Building Features | Car Parking Lot |
| Tags | acoustic detail, akustische detail, autocad, construction, construction details, DETAIL, details, details acoustiques, detalhe da acustica, DWG, foundations, Hotel, isolamento de ruido, isolation acoustique, noise insulation, schallschutz, structural |
