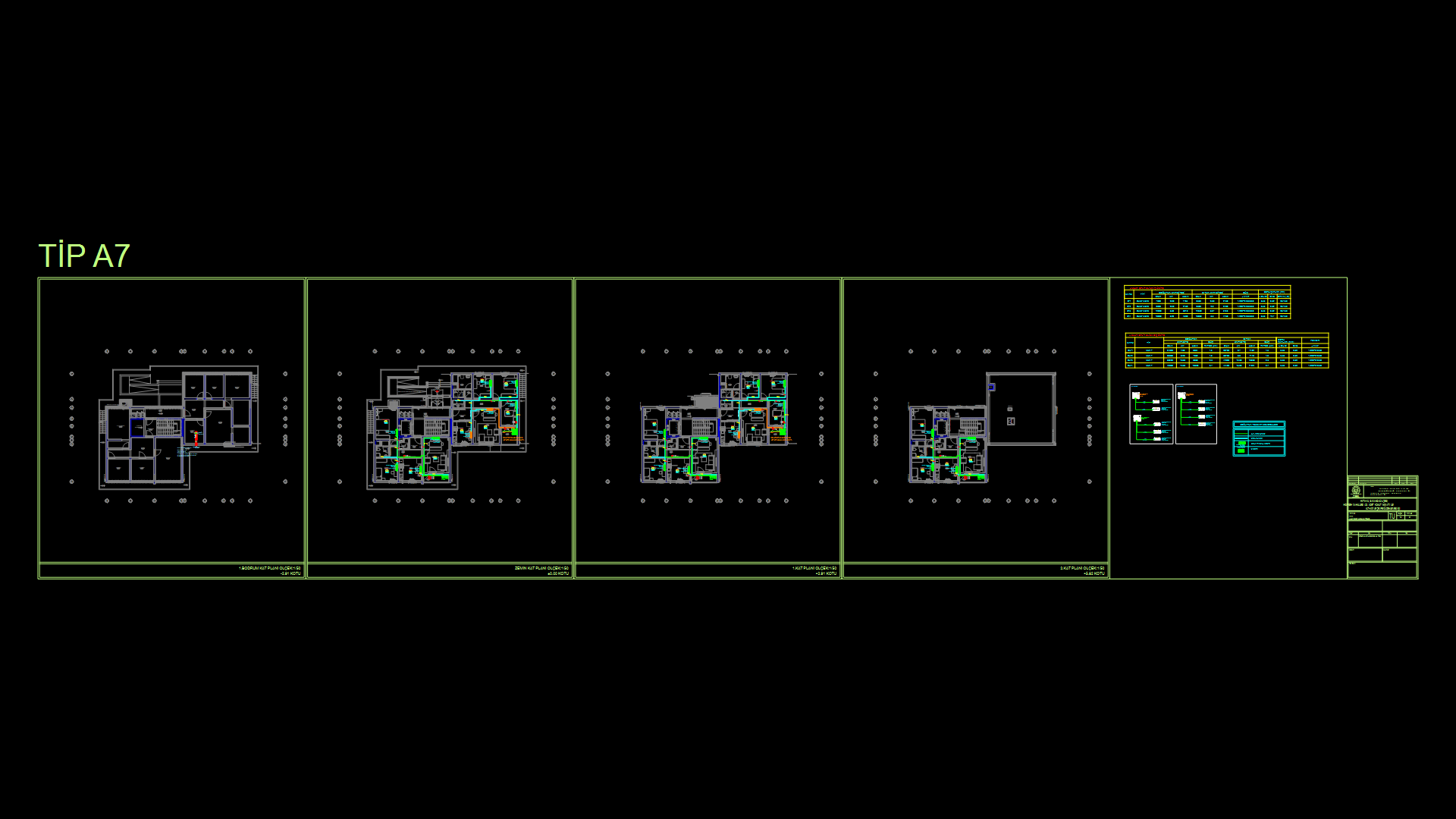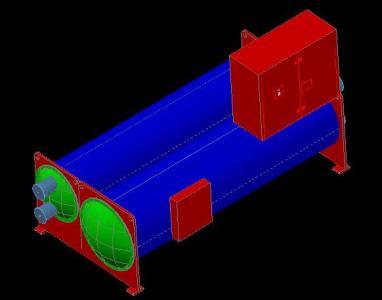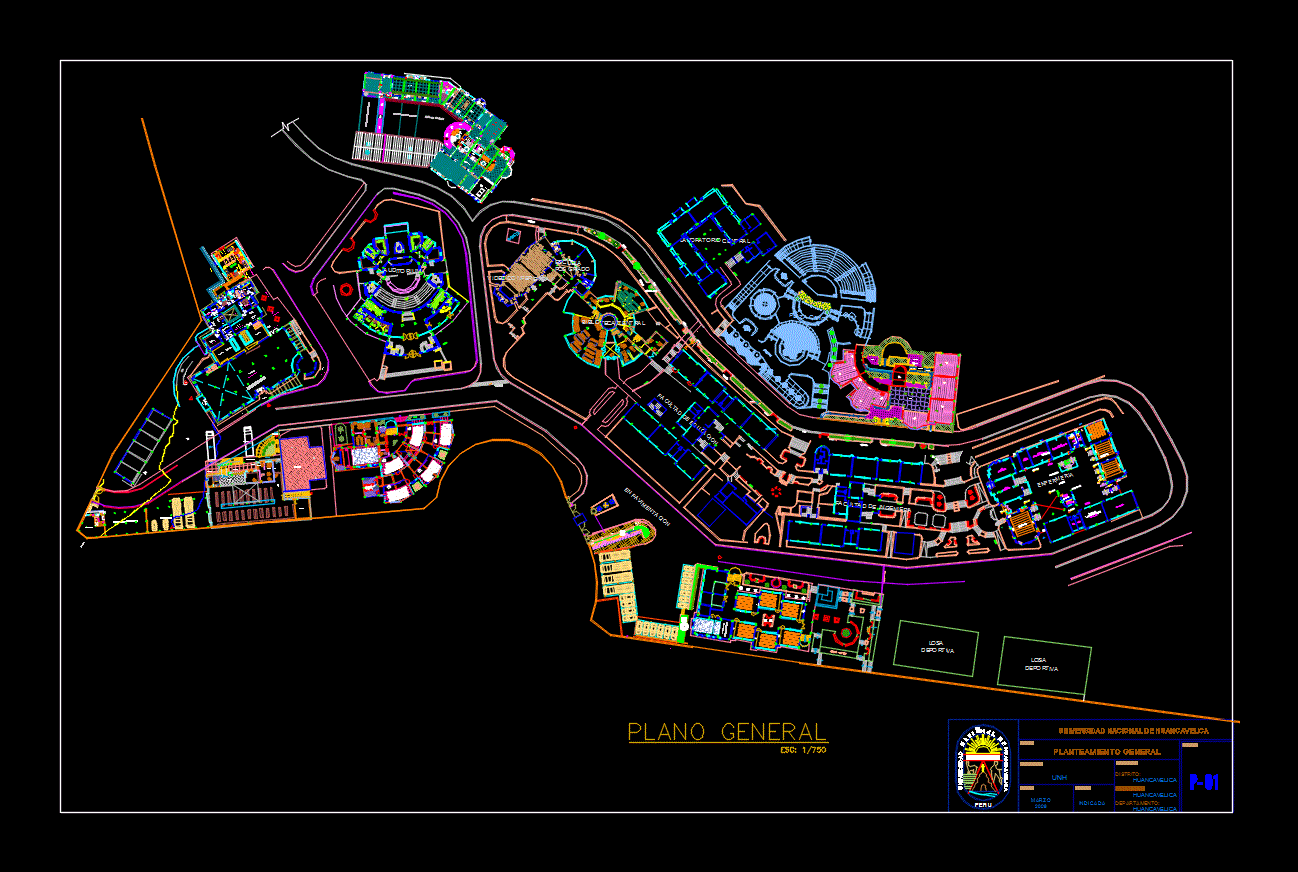H V A C Process Flow Diagram DWG Block for AutoCAD
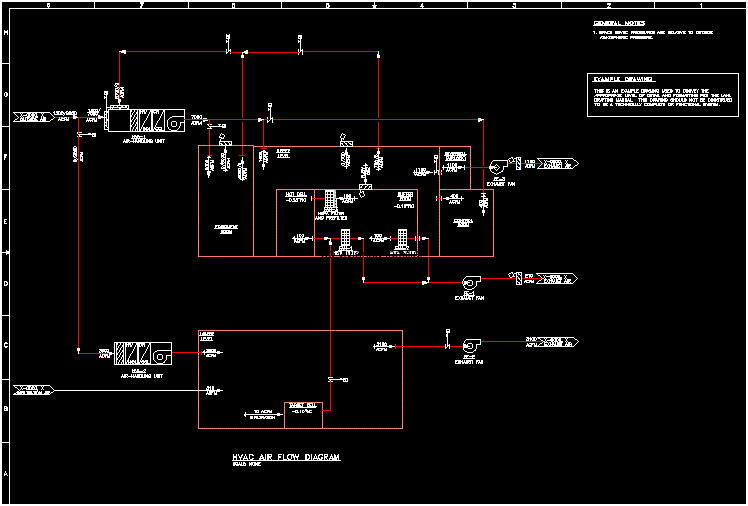
HVAC – PROCESS FLOW DIAGRAM
Drawing labels, details, and other text information extracted from the CAD file:
rev, date, no., class, description, dwn, dsgn, sub, chkd, app, project title, title con’t, line of sheet title, bldg, date, checked, design, drawn, drafter, checker, project engineer, submitted, approved for release, project team leader, los new mexico, box, sheet, classification, reviewer, jessica clark, date, project id, xxxxxxxx, drawing no., cxxxxxxxxxxxxxxx, rev, adc, today, example drawing, this is an example drawing used to convey the appropriate level of detail and formatting per the lanl drafting manual. this drawing should not be construed to be technically complete or functional system., project title, title con’t, xxxxxxxx, cxxxxxxxxxxxxxxx, project id, classification:, submitted, bldg, date, drawing no, approved for release, reviewer:, date:, sheet, date, design, checked, rev, sub, description, rev, class, drawn, dsgn, dwn, chkd, app, unc, larry bays, box, los new mexico, project engineer, project team leader, adc, engineering standards program, line of sheet title, checker, drafter, priority drawing, unit, hot cell, room, buffer, acfm, infiltration, stairwell, equipment, room, control, room, acfm, acfm, upper, level, unit, hepa filter, exhaust fan, exhaust fan, target cell, lower, level, and prefilter, exhaust air, exhaust air, exhaust air, infiltration air, outside air, acfm, general notes, space static pressures are relative to outside, atmospheric pressure., air flow diagram, scale: none
Raw text data extracted from CAD file:
Drawing labels, details, and other text information extracted from the CAD file:
rev, date, no., class, description, dwn, dsgn, sub, chkd, app, project title, title con’t, line of sheet title, bldg, date, checked, design, drawn, drafter, checker, project engineer, submitted, approved for release, project team leader, los new mexico, box, sheet, classification, reviewer, jessica clark, date, project id, xxxxxxxx, drawing no., cxxxxxxxxxxxxxxx, rev, adc, today, example drawing, this is an example drawing used to convey the appropriate level of detail and formatting per the lanl drafting manual. this drawing should not be construed to be technically complete or functional system., project title, title con’t, xxxxxxxx, cxxxxxxxxxxxxxxx, project id, classification:, submitted, bldg, date, drawing no, approved for release, reviewer:, date:, sheet, date, design, checked, rev, sub, description, rev, class, drawn, dsgn, dwn, chkd, app, unc, larry bays, box, los new mexico, project engineer, project team leader, adc, engineering standards program, line of sheet title, checker, drafter, priority drawing, unit, hot cell, room, buffer, acfm, infiltration, stairwell, equipment, room, control, room, acfm, acfm, upper, level, unit, hepa filter, exhaust fan, exhaust fan, target cell, lower, level, and prefilter, exhaust air, exhaust air, exhaust air, infiltration air, outside air, acfm, general notes, space static pressures are relative to outside, atmospheric pressure., air flow diagram, scale: none
Raw text data extracted from CAD file:
| Language | English |
| Drawing Type | Block |
| Category | Climate Conditioning |
| Additional Screenshots |
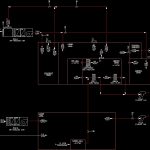 |
| File Type | dwg |
| Materials | Other |
| Measurement Units | |
| Footprint Area | |
| Building Features | |
| Tags | air conditioning, air conditionné, ar condicionado, autocad, block, diagram, DWG, flow, hvac, klimaanlage, process |
