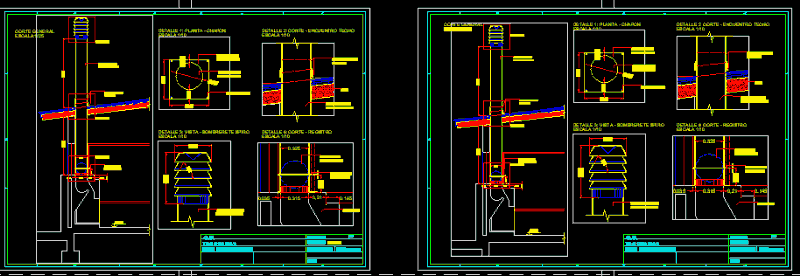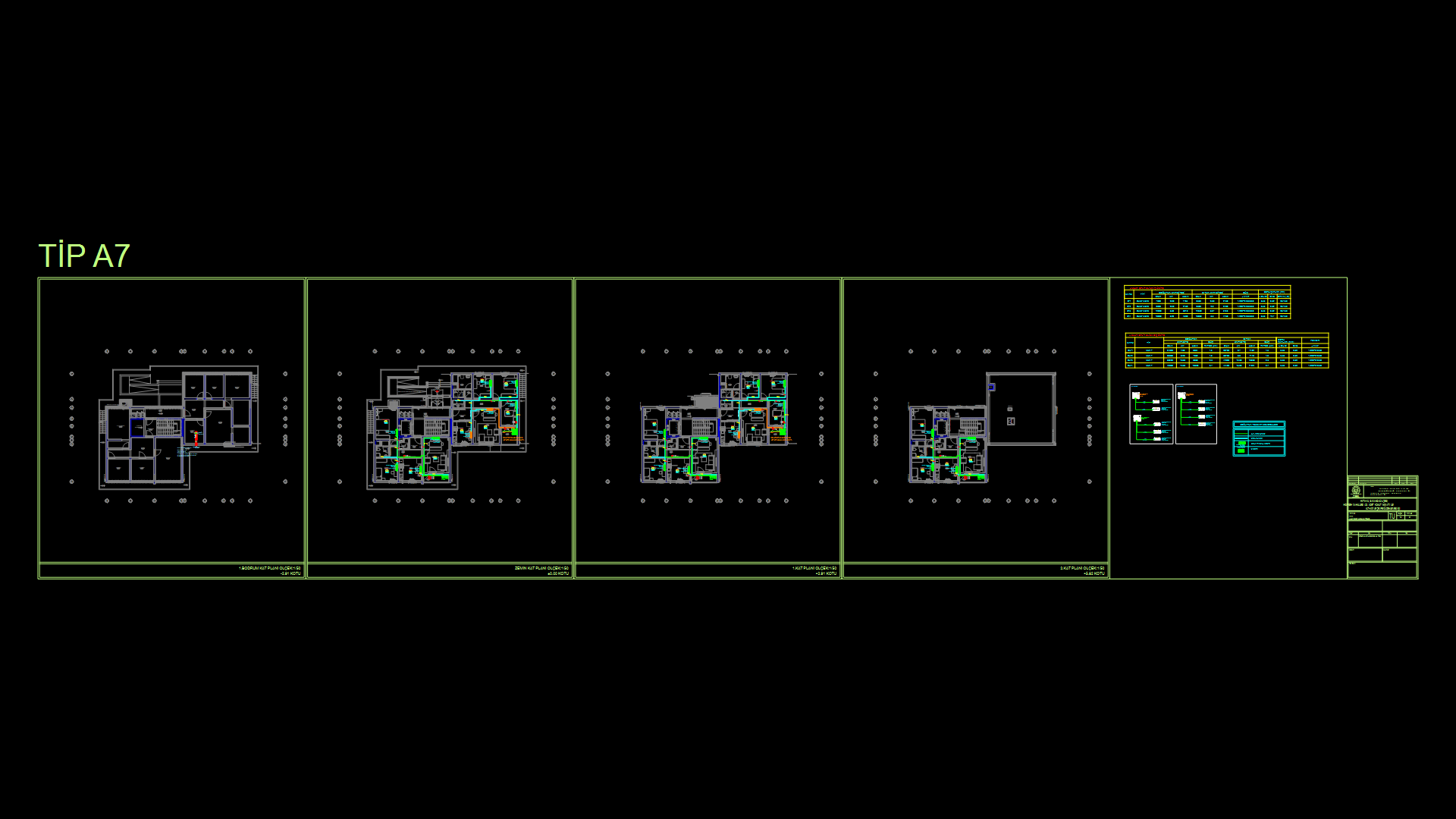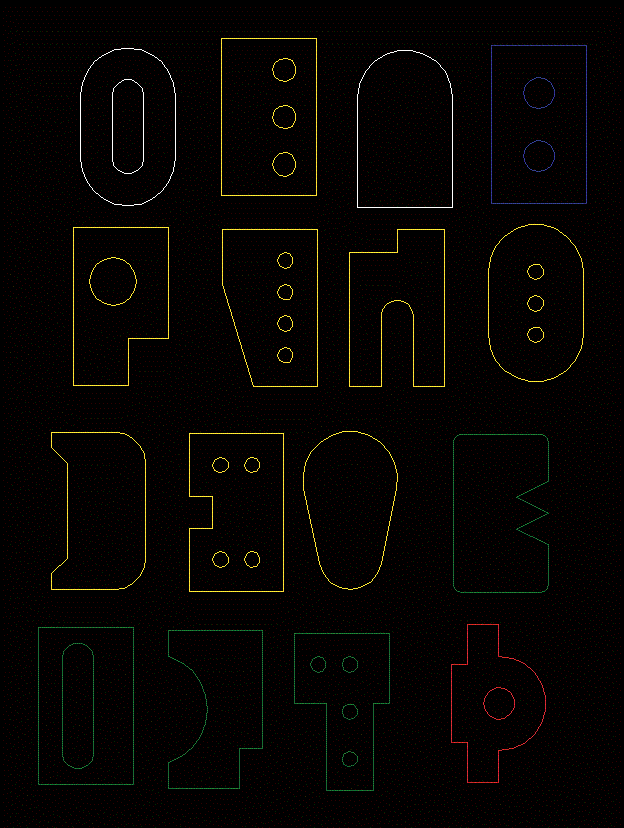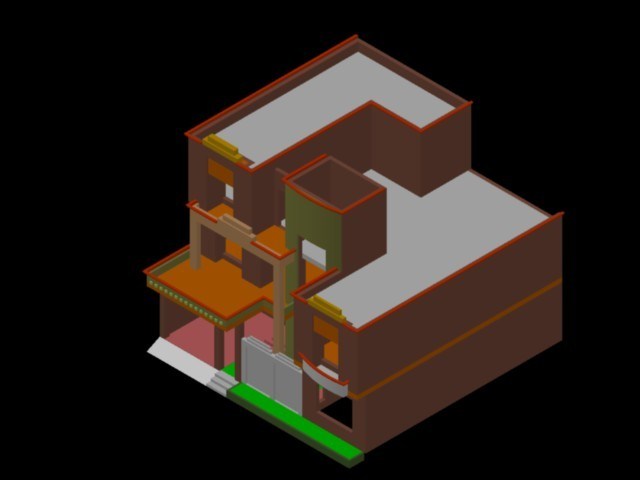Fireplace Stove DWG Detail for AutoCAD

Fireplace Stove- Details
Drawing labels, details, and other text information extracted from the CAD file (Translated from Spanish):
Rev., drawing:, detail:, Plan number:, date:, scale:, Type: new building, home, Dwg file:, Home details, Jm marble, Arq.cesar ansaldo, Home details, date, Scales, Approved, Drawing p.c.garcia, N.p.t, Mm chap, Mm hole, Extraction hole diam.int:, Chapel detail, scale, General cut, scale, Detail view spire hat, Pipe in mm mm, Circular cap diameter, Iron rod diameter cm, Detail, scale, Detail court meeting ceiling, Galvanized sheet number, Pipe in mm mm, detail, Mm chap, Pipe in mm mm, Galvanized sheet number, Fitted, masonry, Grille front, masonry, Fitted, Galvanized sheet number, Pipe in mm mm, Mm chap, detail, Pipe in mm mm, Galvanized sheet number, Detail court meeting ceiling, scale, Detail, Iron rod diameter cm, Circular cap diameter, Pipe in mm mm, Detail view spire hat, scale, Chapel detail, Extraction hole diam.int:, Mm hole, Mm chap, General cut, scale
Raw text data extracted from CAD file:
| Language | Spanish |
| Drawing Type | Detail |
| Category | Climate Conditioning |
| Additional Screenshots |
 |
| File Type | dwg |
| Materials | Masonry |
| Measurement Units | |
| Footprint Area | |
| Building Features | Fireplace |
| Tags | autocad, boiler, chaudière, DETAIL, details, DWG, fireplace, fireplace stoves, fireplaces, kamin ofen, kessel, open fire stove, stove |








