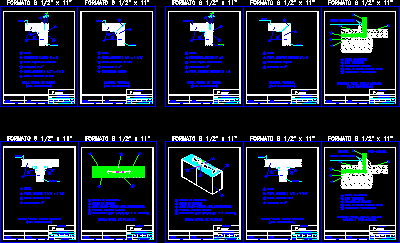Generics Details In Cold Rooms DWG Detail for AutoCAD

Heatproofs panels joints in refrigerator chambers in high and low temperature used in blast freezer
Drawing labels, details, and other text information extracted from the CAD file (Translated from Spanish):
Cross over roof over division, Rivets, Pvc health profile, Aluminum profile, Specifications notes, Format, panel, Reference planes, owner:, engineer:, firm, ceiling, Generic details, Aredomi, Refrigerated panels, C. By a., drawing, date, Bernabel, draft:, Codia, client:, reviewed, Plan number:, Rivero, approved, scale, Rev, division, polyurethane, Typical panel junction, Metal sheet aluzinc, meeting, Sealing band, Eccentric closure, Specifications notes, owner:, Reference planes, firm, engineer:, reviewed, Plan number:, Rivero, Aredomi, firm, Bernabel, draft:, Codia, drawing, date, client:, Generic details, approved, scale, Refrigerated panels, C. By a., Rev, Format, Codia, Typical panel junction, meeting, polyurethane, owner:, Reference planes, firm, Specifications notes, engineer:, firm, Eccentric closure, Sealing band, Metal sheet aluzinc, C. By a., Refrigerated panels, Aredomi, Generic details, drawing, Bernabel, date, draft:, reviewed, Rivero, Plan number:, client:, scale, approved, Rev, Format, Format, Specifications notes, Reference planes, owner:, engineer:, firm, C. By a., Refrigerated panels, Aredomi, draft:, date, drawing, Codia, client:, Plan number:, reviewed, approved, scale, Rev, Format, Specifications notes, Reference planes, owner:, engineer:, firm, C. By a., Refrigerated panels, Aredomi, Generic details, draft:, Bernabel, date, drawing, Codia, client:, Rivero, Plan number:, reviewed, approved, scale, Rev, panel, Aluminum profile, Sanitary profile in pvc, Rivets, Liquid polyurethane, wall, Vertical corner, Format, Specifications notes, Reference planes, owner:, engineer:, firm, C. By a., Refrigerated panels, Aredomi, Generic details, draft:, Bernabel, date, drawing, Codia, client:, Rivero, Plan number:, reviewed, approved, scale, Rev, panel, Metal sanitary profile, Liquid polyurethane, Rivets, wall, Vertical corner, Format, Specifications notes, Reference planes, owner:, engineer:, firm, C. By a., Refrigerated panels, Aredomi, Generic details, draft:, Bernabel, date, drawing, Codia, client:, Rivero, Plan number:, reviewed, approved, scale, Rev, panel, Aluzinc cover, Liquid seal polyurethane, Rivets, Aluminum profile, Sanitary profile in pvc, ceiling, wall, End wall ceiling, Format, Specifications notes, Reference planes, owner:, engineer:, firm, C. By a., Refrigerated panels, Aredomi, Generic details, draft:, Bernabel, date, drawing, Codia, client:, Rivero, Plan number:, reviewed, approved, scale, Rev, panel, Aluzinc cover, Liquid seal polyurethane, Rivets, Metal sanitary profile, ceiling, wall, End wall ceiling, Detail moca ceiling, Floor, Format, Specifications notes, Reference planes, owner:, engineer:, firm, C. By a., Refrigerated panels, Aredomi, Generic details, draft:, Bernabel, date, drawing, Codia, client:, Rivero, Plan number:, reviewed, approved, scale, Rev, Insulation panel, Finished floor, Polyurethane sprayed, Slab support panel, Typical section isolated ground, gravel, ground, Protector panel, Heater duct, Format, Specifications notes, Reference planes, owner:, engineer:, firm, C. By a., Refrigerated panels, Aredomi, Generic details, draft:, Bernabel, date, drawing, Codia, client:, Rivero, Plan number:, reviewed, approved, scale, Rev, Insulation panel, Finished floor, Polyurethane sprayed, Slab support panel, camera, gravel, ground, Protector panel, Heater duct, Typical section isolated ground, camera, Area panels, Walls, total, Ceilings, row, area, Area chambers, area, total, camera, Format, Specifications notes, Reference planes, owner:, engineer:, firm, C. By a., Refrigerated panels, Aredomi, Generic details, draft:, Bernabel, date, drawing, Codia, client:, Rivero, Plan number:, reviewed, approved, scale, Rev, Insulation panel, Finished floor, Polyurethane sprayed, Slab support panel, camera, gravel, ground, Protector panel, Heater duct, Typical section isolated ground, camera, Format, Specifications notes, Reference planes, owner:, engineer:, firm, C. By a., Refrigerated panels, Aredomi, Generic details, draft:, Bernabel, date, drawing, Codia, client:, Rivero, Plan number:, reviewed, approved, scale, Rev, Insulation panel, Finished floor, Polyurethane sprayed, Slab support panel, Typical section isolated ground, gravel, ground, Protector panel, Heater duct, Format, Specifications notes, Reference planes, owner:, engineer:, firm, C. By a., Refrigerated panels, Aredomi, Generic details, draft:, Bernabel, date, drawing, Codia, client:, Rivero, Plan number:, reviewed, approved
Raw text data extracted from CAD file:
| Language | Spanish |
| Drawing Type | Detail |
| Category | Climate Conditioning |
| Additional Screenshots |
 |
| File Type | dwg |
| Materials | Aluminum |
| Measurement Units | |
| Footprint Area | |
| Building Features | |
| Tags | autocad, blast, chambers, chambre froide, cold, cold chamber, DETAIL, details, DWG, freezer, geladeira, high, joints, kältekammer, kühlschrank, panels, réfrigérateur, refrigerator, rooms, Temperature |







