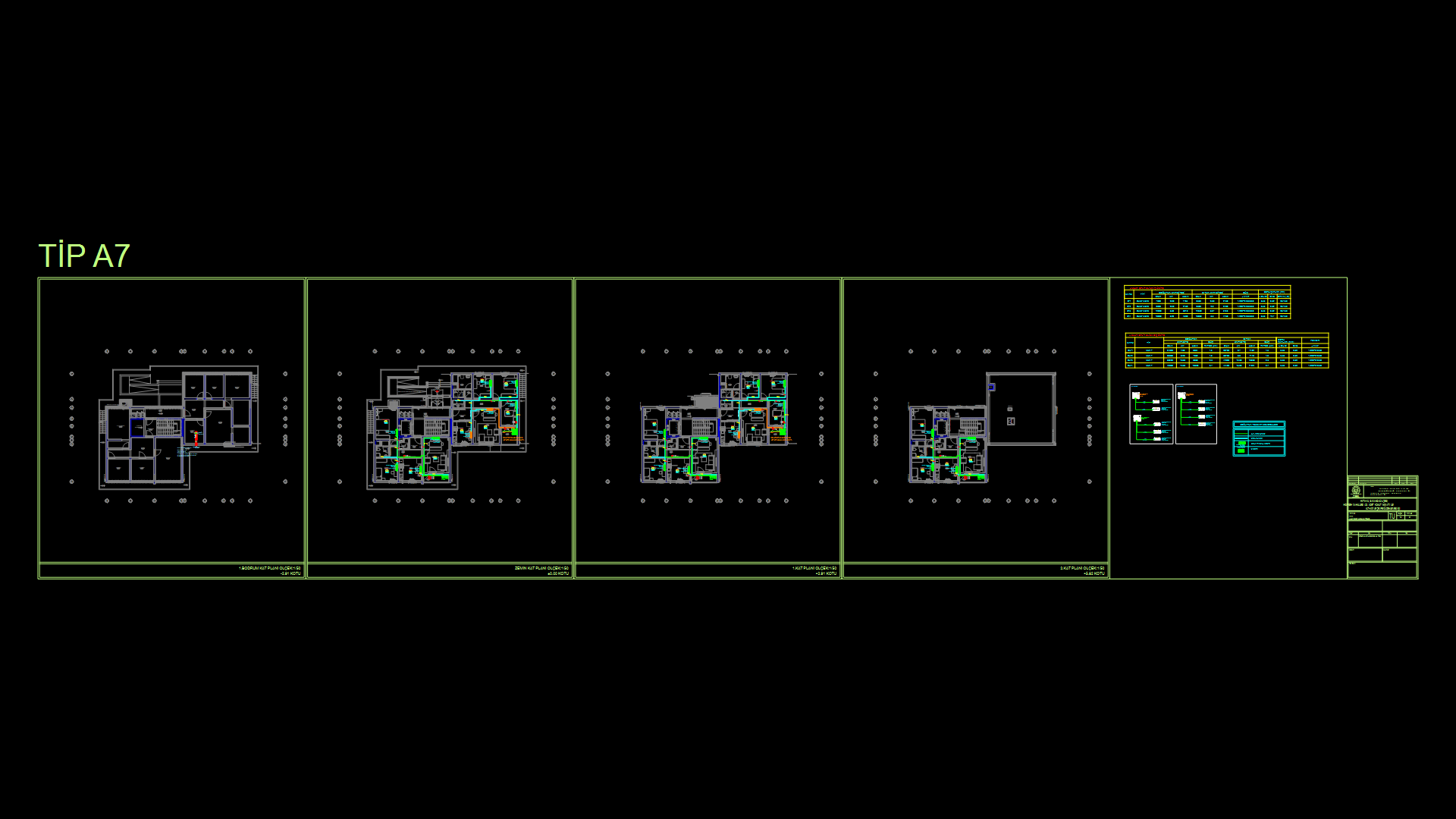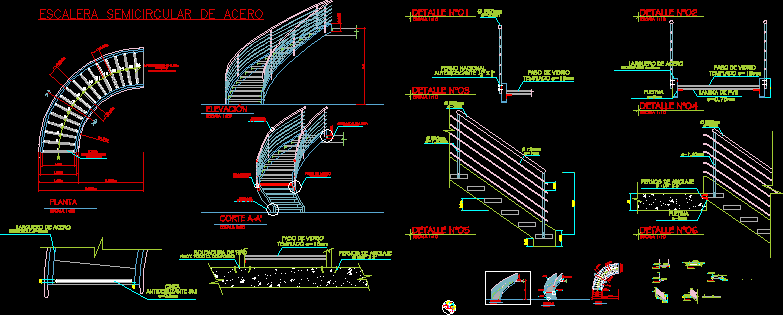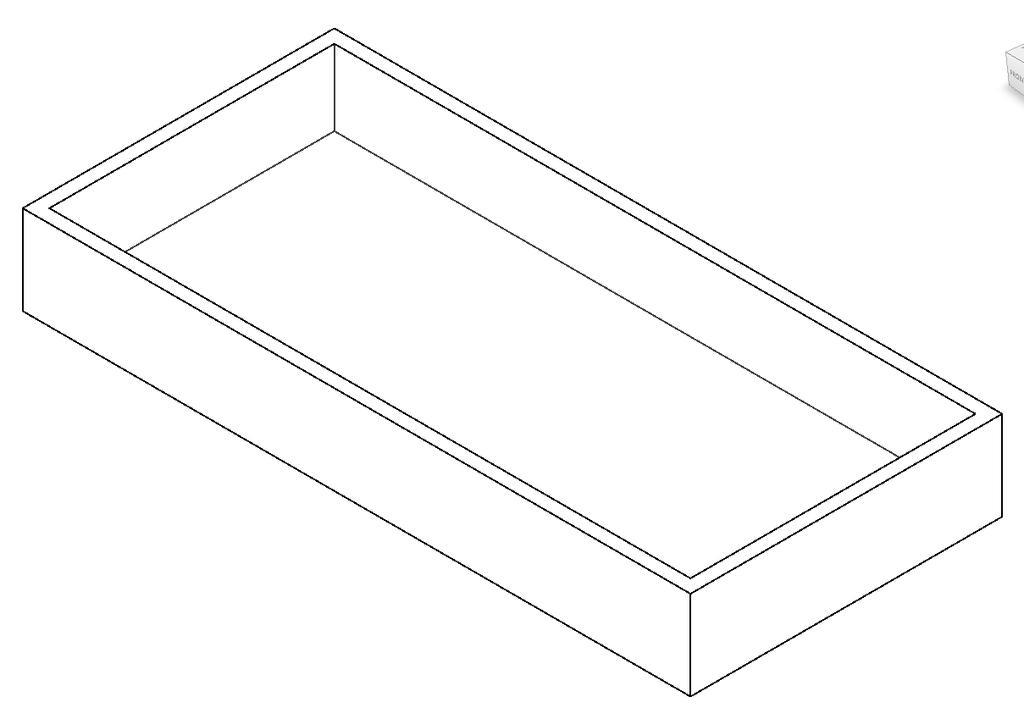Special Installations – Refrigeration DWG Detail for AutoCAD
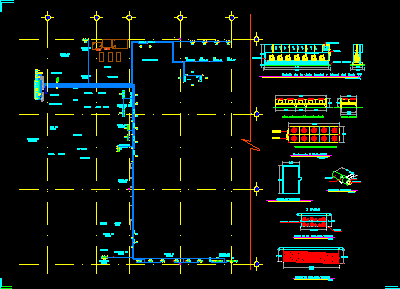
Refrigeration for foods storage space – Details
Drawing labels, details, and other text information extracted from the CAD file (Translated from Spanish):
Diffuser drainage detail, firm, strainer, Pvc tube, side view, Esc: sin, N.p.t., Sectional wall, diffuser, Hydraulic pvc tube, For draining of diffusers, slab, Unicanal, Approx., of the, unscaled, Cut mod., fan, Cut mod. gel, unscaled, Cut model, unscaled, fan, Cut model, unscaled, fan, Cut model, unscaled, fan, Registration covers, Downspout, Esc: sin, cross-section, To foam with, polyurethane, the exit, trap, N.p.t., Downspout, unscaled, manhole cover, Trench pipe, variable, N.p.t, Pipe support, Masonry wall, Detail view trench in floor, Of depth, variable, Registration covers, variable, Trap type ” p ”, Esc: sin, manhole cover, Placed the soporteria tuberia., Area that could be closed once, Registration for the purpose of, To coordinate trench trajectory, Dimensions in meters, With sanitary installation., nomenclature, air tightness, The dimensions govern the drawing, Notes:, Trenches, Bed detail for pipes, Approx., Esc: sin, variable, Pipe cutting for pipes, Pipe insulation, pipeline, Esc: sin, strainers, incorrect, Right, diffuser, Threaded, dipstick, panel, Unicanal, of the, Unicanal, Diffuser assembly, Water drain pipe, Strainer for diffusers, Grid in new flat, Cespol interior in furniture, electric, water supply, Drainage capacity, Amp., Gpm, Hz., Installation of irrigation system, Requirements, Vca, theoretical, Beds, machine room, return, Top view of capacitors, discharge, Front view of capacitors, side view, Weight: kg, Detail of the front side view of the rack, Compressors, weight:, condenser, Esc: sin, B.a., Ramp, Wine cellar, transit, Electrical, Substation, trash, paperboard, employees, Employed, transit, Wine cellar, high value, Consumptions, Internal, signwriter, maintenance, Together, room, Cafeteria, cleanliness, Knead, Tortilleria, Bread dispenser, Knead, camera of, Knead, Wine cellar, personal, exam, manager, bosses, Secrecy, meats, Prepared from, meats, camera of, Frozen, meats, receipt, quarter, Smart, Containers, with MU, Tador, fruits, camera of, fruits, Prepared from, camera of, dairy products, Frozen, camera of, Beds, Gab. from, Contactors, Spare, Lights res., control of, Subcooler, Spare, Trans., Mod. Of tickets, Salt. I do not, pipeline, controller, concrete base, receiver, insulating, copper tubing, clamp, Pvc pipe, Pipe placement, Esc: sin
Raw text data extracted from CAD file:
| Language | Spanish |
| Drawing Type | Detail |
| Category | Climate Conditioning |
| Additional Screenshots |
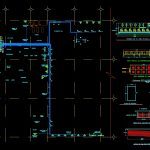 |
| File Type | dwg |
| Materials | Concrete, Masonry |
| Measurement Units | |
| Footprint Area | |
| Building Features | Car Parking Lot |
| Tags | autocad, chambre froide, cold chamber, DETAIL, details, DWG, foods, geladeira, installations, kältekammer, kühlschrank, réfrigérateur, refrigeration, refrigerator, space, special, storage |
