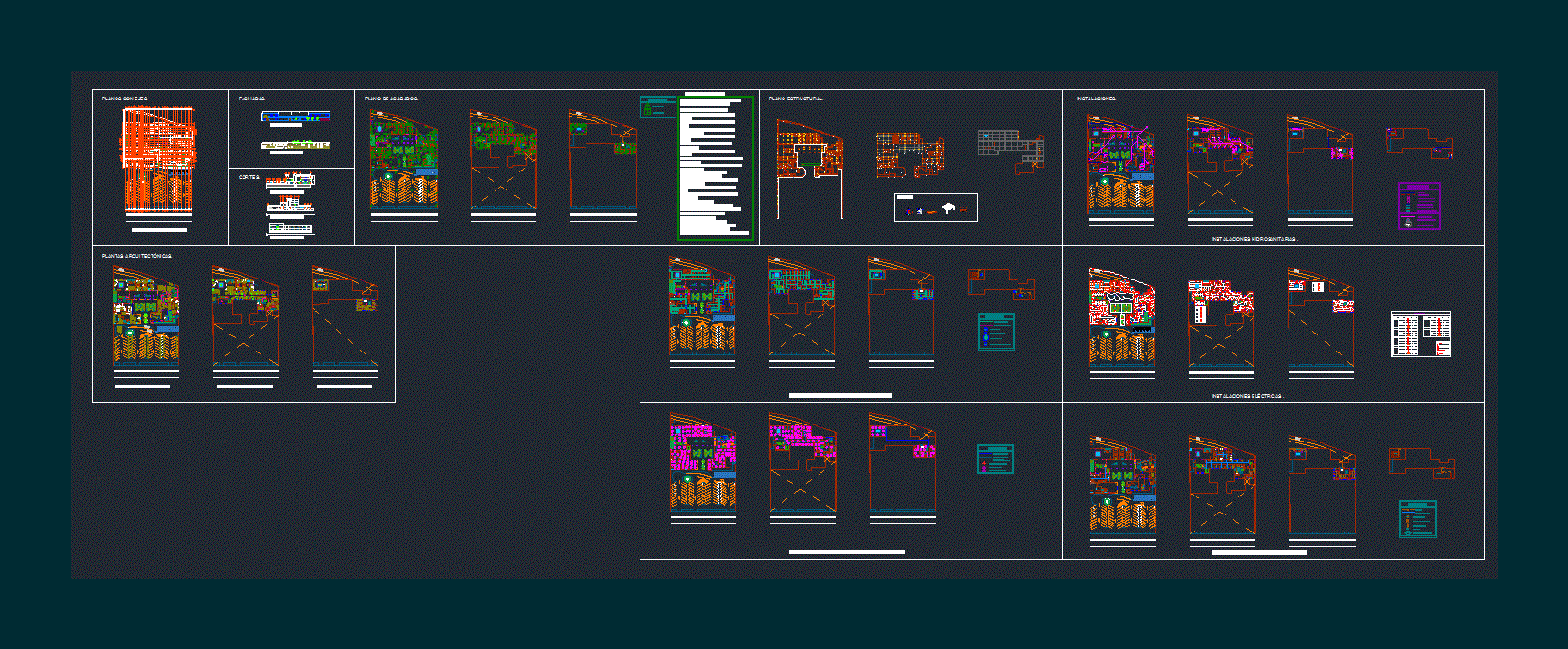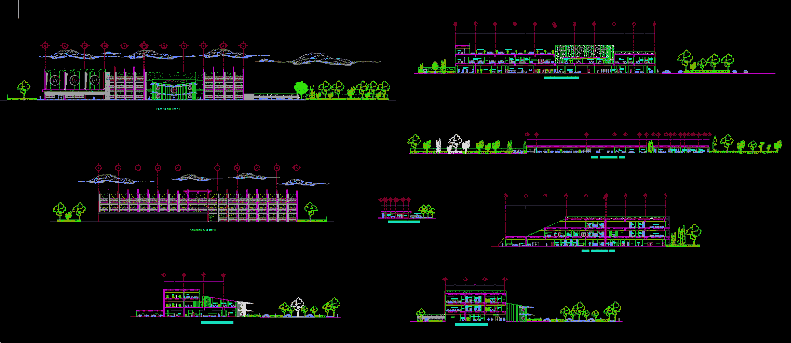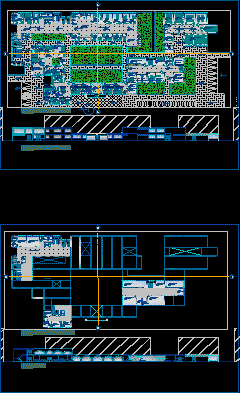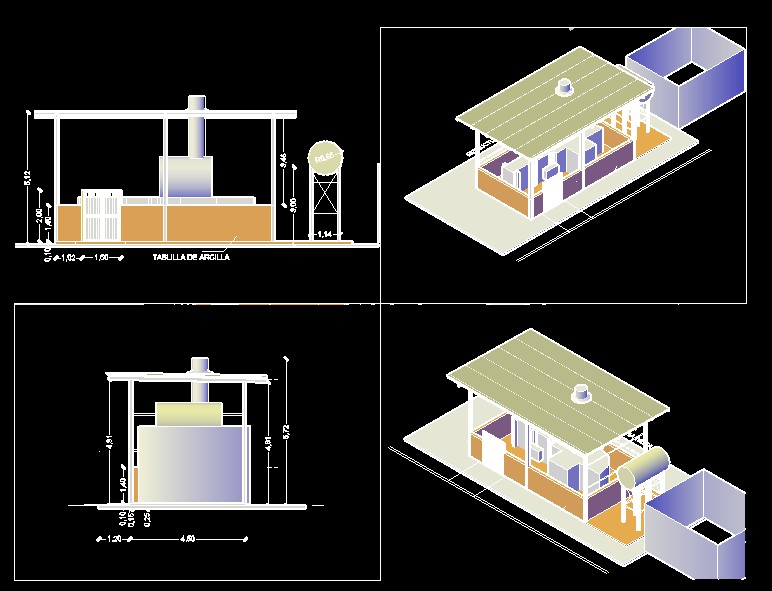General Hospital DWG Detail for AutoCAD

A hospital – facilities – architectural plants – details
Drawing labels, details, and other text information extracted from the CAD file (Translated from Spanish):
recovery, waiting area, hall, stationery, documentation and archiving, pharmacy, laboratory, sterilization room, utility room, machine room, up, laundry, loockers, warehouses, low ramp, reseption, waiting room, living area , material, sterilization, lavoratorio, control, sterilized, madicamento, textiles, rooms, low, transformer., switch., booth, printing room, cafeteria, dressing room, bedrooms, kitchen., wc, first architectural floor., second floor architectural., third architectural floor., architectural plans., planes with axes, facades., cuts., main facade., back facade., longitudinal cut., ladies, gentlemen, cross section., facilities., saf, baf, boilers , bac, cold water, hot water, gate valve, check valve, cold water rise, cold water drop, hot water drop, symbology, bap, general network connection, sanitary register, pipe sanitary, lowering of pluvial water, plumbing installations., circuit., plant., element., quantity., electrical installations., electrical symbology, cfe rush, registry, load center, cfe meter, automatic control, double wall contact, p low., gas inlet, slg, slo, blo, gas line, gas line rise, quick closing valve, filling valve, lp gas stationary tank, oxygen and lp gas installations, duct projection, ca, sa, ba, air intake duct, air drop, grid, air outlet, outdoor fan, air conditioning center, air conditioning facilities, main water line, fire sprinkler, sap, water reach area, rise of pressurized water, fire system installations, structural plan., ll, dala de deslnte, material filled, product of excavation, template, low wall, floor, reinforced grate, foundation beam, concrete footing, footing ironwork, electrowelded mesh, both directions., slab detail, details., finishing plan., wall finish, firm finish, materials finish
Raw text data extracted from CAD file:
| Language | Spanish |
| Drawing Type | Detail |
| Category | Hospital & Health Centres |
| Additional Screenshots | |
| File Type | dwg |
| Materials | Concrete, Wood, Other |
| Measurement Units | Metric |
| Footprint Area | |
| Building Features | |
| Tags | architectural, autocad, CLINIC, DETAIL, details, DWG, electrical installation, facilities, gas, general, health, Hospital, plants |








