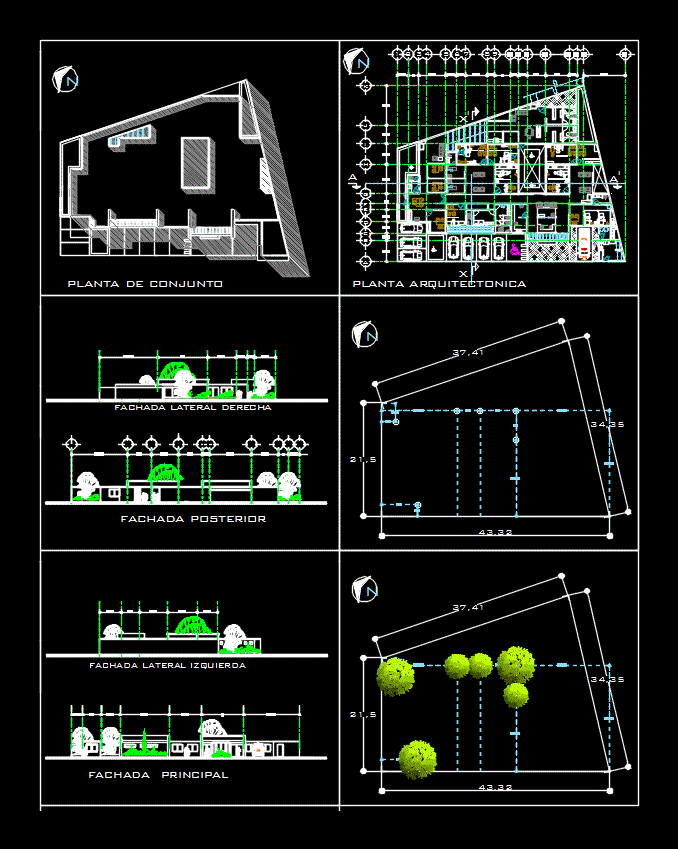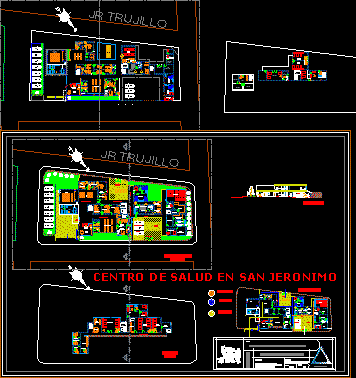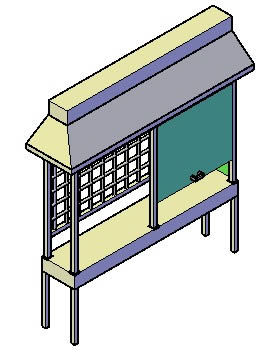Outpatient Clinic For Women DWG Full Project for AutoCAD
ADVERTISEMENT

ADVERTISEMENT
Work done for a school project; given the architectural program is an outpatient clinic for the exclusive use of women; furniture floor plan includes cuts; set and facades.
Drawing labels, details, and other text information extracted from the CAD file (Translated from Portuguese):
P. of arq. enrique guerrero hernández., p. of arq. adrian a. romero arguelles., p. of arq. francisco espitia ramos., p. of arq. hugo suarez ramirez, ambulance emergency service, ambulance, main facade, left side façade, posterior facade, right side facade, geriatrics, internal medicine, gynecology clinic, stomatology, dietology and nutrition, external medicine, transversal conrte x – x ‘, longitudinal section a – a’, set plant, architectural plant
Raw text data extracted from CAD file:
| Language | Portuguese |
| Drawing Type | Full Project |
| Category | Hospital & Health Centres |
| Additional Screenshots | |
| File Type | dwg |
| Materials | Other |
| Measurement Units | Metric |
| Footprint Area | |
| Building Features | |
| Tags | architectural, autocad, CLINIC, DWG, full, furniture, health, health center, Hospital, medical center, program, Project, school, women, work |








