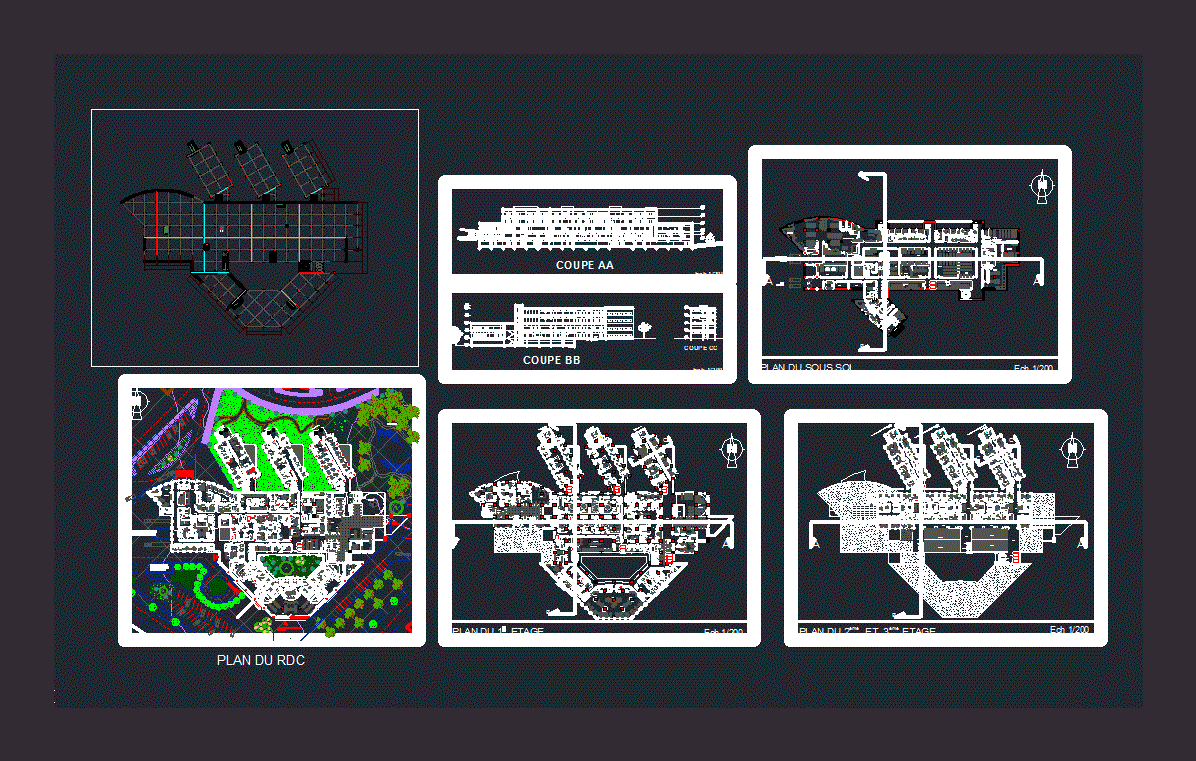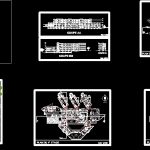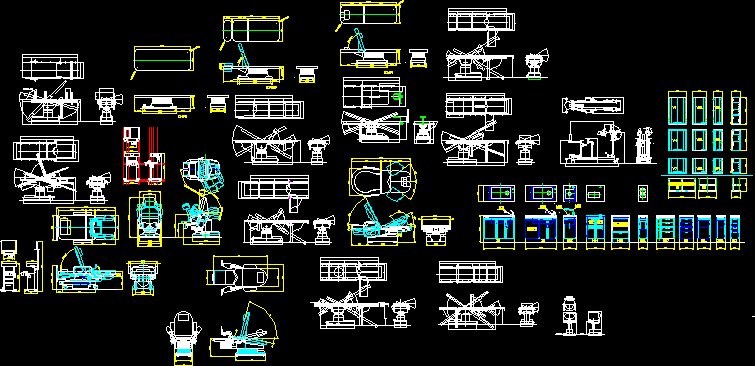Hospital DWG Detail for AutoCAD

Our health care and hospital architecture designs are conceptually creative; technically excellent; functionally complete; flexible; environmentally responsive; and built to a high standard of detail
Drawing labels, details, and other text information extracted from the CAD file (Translated from French):
tub, observation, corridor, operating block, patient preparation, operating room, sterile area, storage, kitchen, reception, depot civ, shopping trough, room, cup bb, classroom, cut aa, cut cc, plan du rdc, service trucks, maneuvering area, mortuary, entrance to, water tank, drinking and room, treatment, staff, entrance to, administration, mma, cmcs, pt, medical bath, hydro bath. transf., dou.-jet, rises clean load, reception, waiting, brushing, examination box, septic room, fp, fs, pharmacy, plaster room, dental office, brancaderie, sorting room, trauma, isolation, post guard, ch isolation, rank, operating room, your children, waking room, nursing room, guardhouse, material depot, major cases, tomo room, waiting civ, control, arrival patient, reading, devel, magnetic resonance room, dev and reading, esc service, cooling equipment, preparatio n injection, office engineer, hall, radiography remote control, dice, dev and lec, general radiography and control, devlop, film library, classroom, reception and information, hall asc, echography, radiography, guard, office, local maintenance, cafeteria, asc, gamma room – camera, consultation and reading, ultrasound room, injecting, hot lab, waiting civ, treatment invitro, freezers, treatment room, physiotherapy gym, bath clin .., mobiliation room underwater, internal medicine consultation, general surgery consultation, orthopedic consultation, legal medicine consultation, maxo-facial consultation, functional rehabilitation consultation, pycology consultation, allergology consultation, general medicine consultation, urology consultation, psychiatric consultation, dermatology consultation, hemto consultation -onco, consultation cardiology, consultation ophthalmology, consultation orl, consultation sexology, consultation psychology, consultation neurology, consultation endocrinology, consultation gastrology, consultation stomatology, daycare, dev lect, tomography, guard, patio, patient preparation, high windows, imaging, functional rehabilitation, operating theater, bowl afwall, white, outpatient entrance, ramp, ves, playground, parking, sterile equipment, anesthesiologist, surgeon arm, pump attendant arm, consumables depot, pallet rack, pharmacy depot, samples, lab preparation, fp, fs, exam room , files, family education, guard post, personal rest, meeting room, laundry, wc, secretary, vest.women, vest.men, shower, dirty equipment, airlock, storage equipment, equipment, sterile work area, appliances radiology, radiology apparatus, remote control, mmb, isolation room, guard room, rest room, classroom, smoker, sanitary h, sanitary f, conference room, esc emergency, employee lounge dictates, salon surgeons, teachers’ offices, sterilizer, doctor’s office, multipurpose office, lithotriptie, gastroscopy, colonoscopy, manometry, disinfection, secretary, consultation, medical office, cold room, collection, hematometrie, hemostasis, fractionation, storage and distribution, cytology, cold room, consumption depot, consumable, bk culture room, bacteriology, specimen, biological chemistry, pectrophoto, chromatro, meeting room, ready , reading room, teaching, surgical resuscitation, medical reanimation, library, chemotherapy, day surgery, endoscopy, blood bank, hemodialysis, laboratory, ch dble, stay, playroom, chs, clinical bath, esc, room dressing, examination room, meeting room, isolation room, civ depot, preparation onco, public esc, public asc, sick ridden, asc service, terrace, eme, eti quetterie, hatch, grease, quay truck supply kitchen, quay services, central kitchen, cold ch, medical records, repair shop, store, sterilization, vest, mortuary, autopsy room, presentation room, depot consom, clean linen stock, new laundry stock, kitchen storage store , central pharmacy, preparation, basement plan
Raw text data extracted from CAD file:
| Language | French |
| Drawing Type | Detail |
| Category | Hospital & Health Centres |
| Additional Screenshots |
 |
| File Type | dwg |
| Materials | Other |
| Measurement Units | Metric |
| Footprint Area | |
| Building Features | Garden / Park, Deck / Patio, Parking |
| Tags | architecture, autocad, care, CLINIC, designs, DETAIL, DWG, excellent, health, health center, Hospital, medical center |








