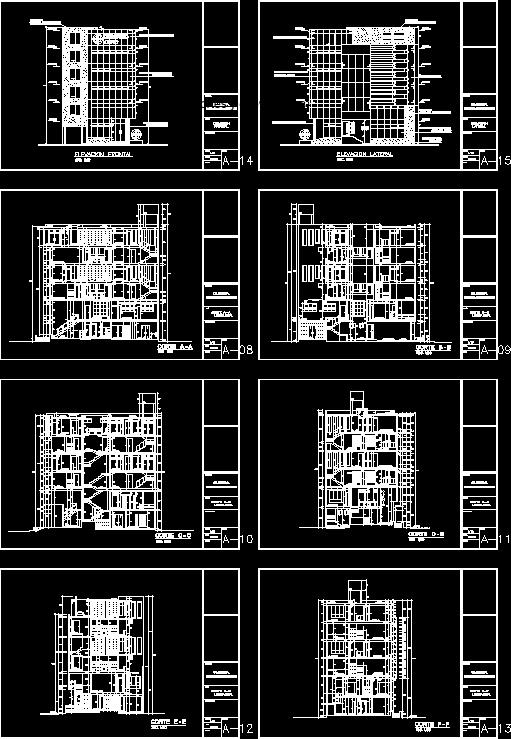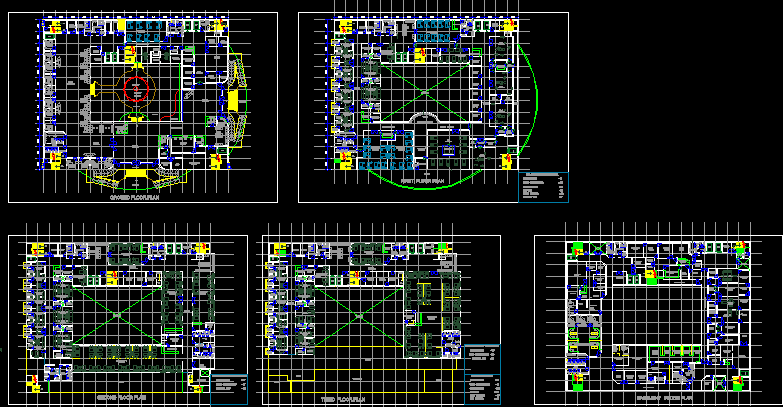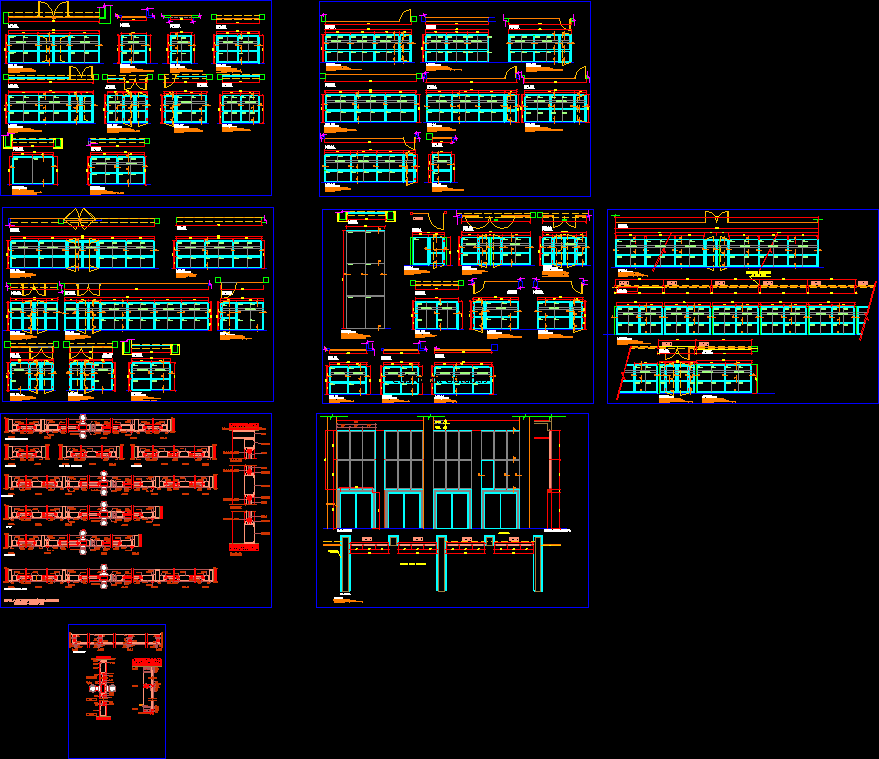Clinica – Architecture Cuts, Facades DWG Block for AutoCAD

Plane Architecture (cuts; Achadas) of a clinic
Drawing labels, details, and other text information extracted from the CAD file (Translated from Spanish):
chiclayo, urb. san eduardo, hall, attention, semi-rigid area, rigid area, wait – be, dining room, kitchen, int. closet, roof, ceiling, hall, hall entrance, sidewalk, parking, park, minor intervention, terrace, diagnostic, glass block, navy blue, otorrino, clinic, composite aluminum, integral facade furukawa pfk, composite aluminum veneer, dark blue gray color, multifamily building, clinic, project:, plan:, responsible:, sheet:, front elevation, date:, scale:, elevation, lateral elevation, grani plass, front, side, aluminum veneer, gray color, stone veneer, longitudinal, aa cut, a – a cut, b – b cut, bb cut, cc cut, dd cut, c – c cut, d – d cut, bedroom, master bedroom, dining room, living room, entrance, hall rest, tea, room, plated column in, study, laundry, cat ladder, closet, cut e – e, cut f – f, cut ee, cut ff, sterilization, dressing, semi – rigid, air strainer for sshh office, service, note:
Raw text data extracted from CAD file:
| Language | Spanish |
| Drawing Type | Block |
| Category | Hospital & Health Centres |
| Additional Screenshots |
 |
| File Type | dwg |
| Materials | Aluminum, Glass, Other |
| Measurement Units | Metric |
| Footprint Area | |
| Building Features | Garden / Park, Parking |
| Tags | architecture, autocad, block, CLINIC, cuts, DWG, facades, health, health center, Hospital, medical center, plane, projects |








