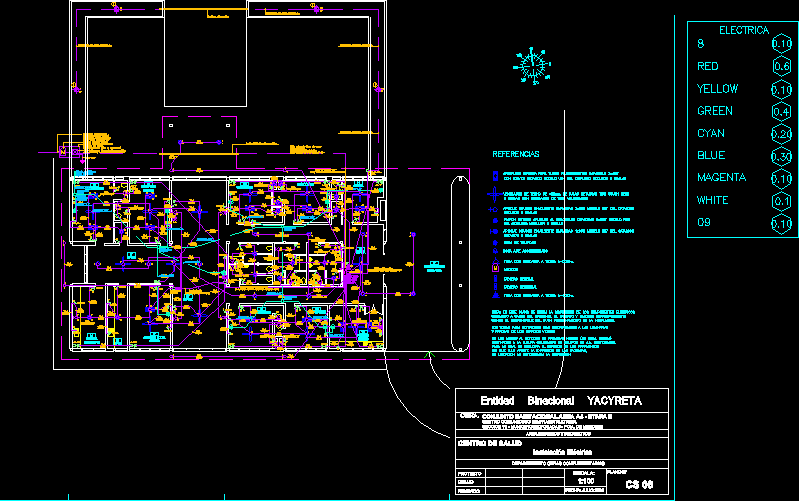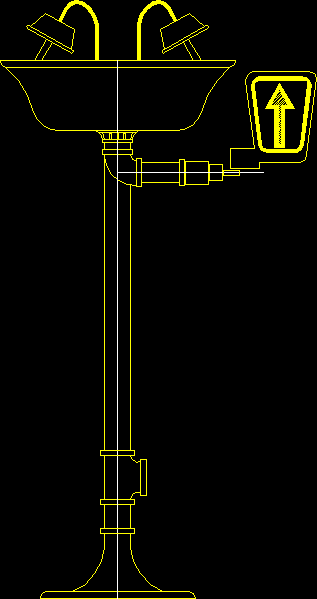Health Center And Electric Installation DWG Block for AutoCAD

HEALTH CENTER AND ELECTRIC INSTALLATION
Drawing labels, details, and other text information extracted from the CAD file (Translated from Spanish):
main, dormitory, binational entity yacyreta, area studies and projects, department complementary works, drawing, revised, urban design, work :, project, community center and infrastructure, plane number, scale :, board, hot water tank, iii, bell, viii, vii, xii, push button, being responsible for the proper functioning of the installation., being under the responsibility of the offeror, the layout and calculation, note: in this plane the disposition of the electrical components, the catalog modulor or similar, mouth is indicated telephone, modulor or similar, or similar with three-speed regulator, references, administration, admission, registration, office, laboratory, pharmacy, office, file, social worker, clinics, aids, first, guard, waiting, ambulance, parking, meter, sectional board, network, blue, white, magenta, yellow, cyan, green, the exterior shots will be incorporated into the luminaries, or lampposts of the green spaces, destin allied to the future placement of a.a. individual, for which the thickness of the walls will be reduced, without affecting the expression of the facades, its location will be determined by the inspection, mouth air conditioning, general board, health center, electrical installation, center, health, telephone entry, entry pipette, location, central, telephone, approved by emsa, regulation measuring pillar, box-board with thermomagnetic switch, three-phase measuring box, pvc cable Underground type, underground connection, i.e., buried cable-sand bed-, mechanical protection: bricks.
Raw text data extracted from CAD file:
| Language | Spanish |
| Drawing Type | Block |
| Category | Hospital & Health Centres |
| Additional Screenshots |
 |
| File Type | dwg |
| Materials | Other |
| Measurement Units | Metric |
| Footprint Area | |
| Building Features | Garden / Park, Parking |
| Tags | autocad, block, center, DWG, electric, electrical installation, gas, health, Hospital, installation |








