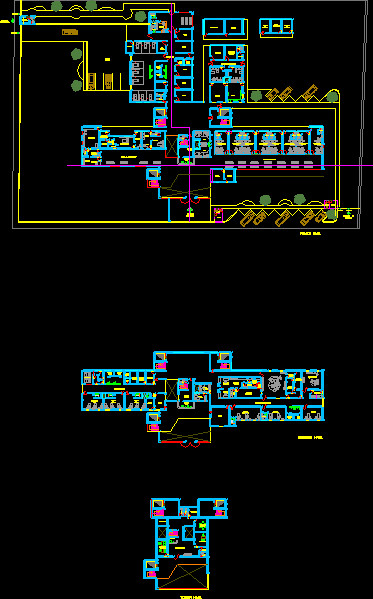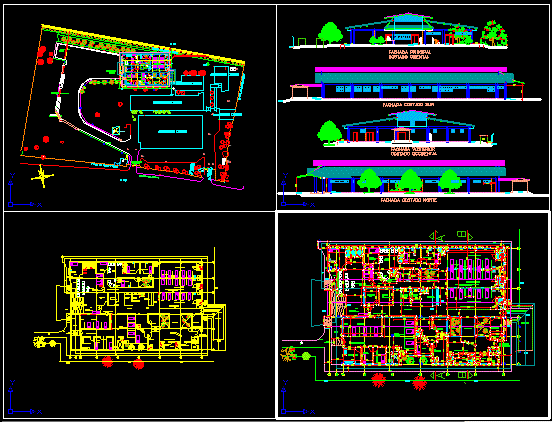Health Center Clinic, 3 Storeys, Furnished DWG Block for AutoCAD
ADVERTISEMENT

ADVERTISEMENT
Health Center three levels furnished
Drawing labels, details, and other text information extracted from the CAD file (Translated from Spanish):
file, ss.hh., topical, reception, trauma shock, porataviandas, laundromat, bathroom, control, ss.hh, laboratory, emergency, sonography, main income, service income, emergency, first level, admission, triage, stretchers, flat lava, clean room, maneuvering yard, dentistry office, pediatrics office, cardiology office, traumatology office, gynecology-obstetrics office, senior’s office, stomatology office, maintenance, room, dark, ray room x, dressing, sshh, neonatology, respostero, change of boots, auto keys, administration, third level, second level
Raw text data extracted from CAD file:
| Language | Spanish |
| Drawing Type | Block |
| Category | Hospital & Health Centres |
| Additional Screenshots |
 |
| File Type | dwg |
| Materials | Other |
| Measurement Units | Metric |
| Footprint Area | |
| Building Features | Deck / Patio |
| Tags | autocad, block, center, CLINIC, DWG, furnished, health, health center, Hospital, levels, medical center, storeys |








