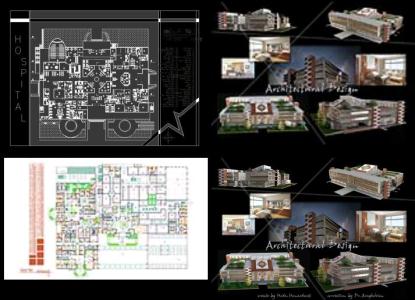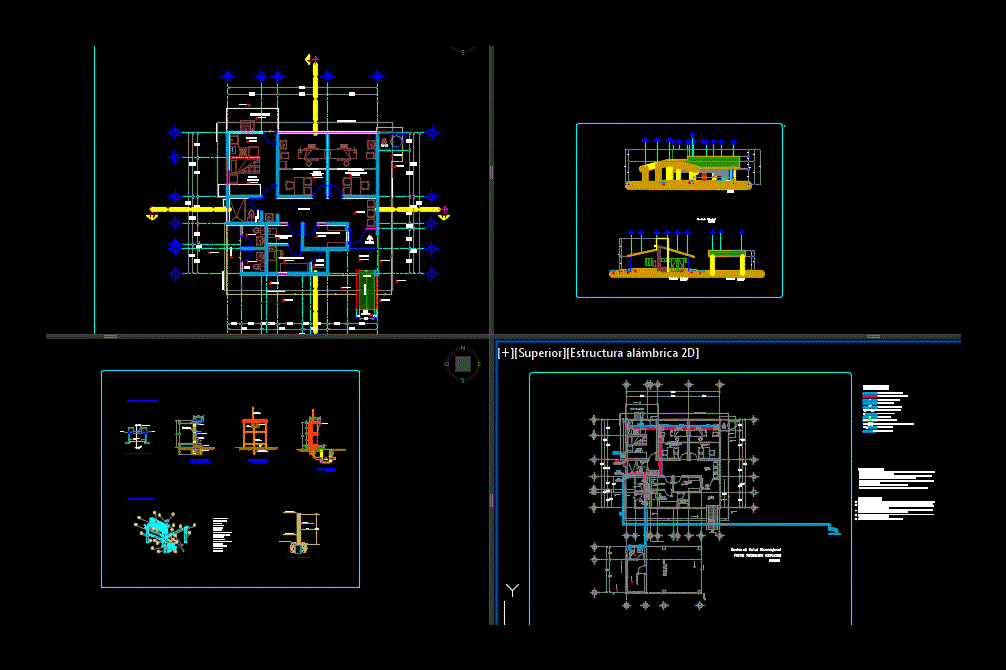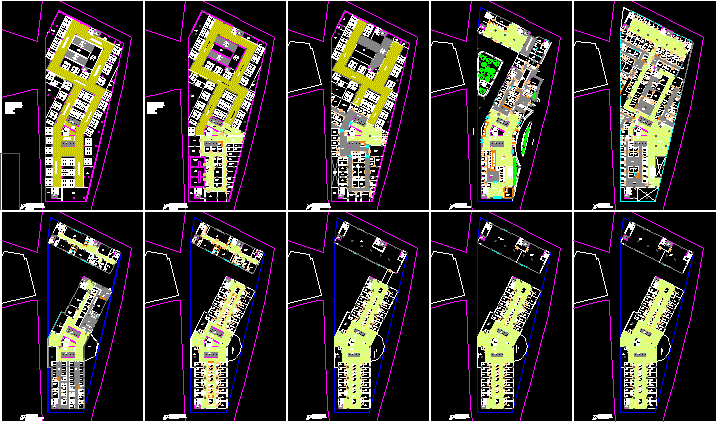Hospital – Outpatien DWG Block for AutoCAD

Outpatien – Architectonic plants- Etc…
Drawing labels, details, and other text information extracted from the CAD file (Translated from Spanish):
crown beam, mezzanine beam, beam asismica, shoe with rod, steel beam, based on, profiles, structural, steel, with layer, concrete, support, for trusses, plate, to receive col., wall , npt, union between, the beam and, the column, sanitary service males, sanitary service women, reception and box, waiting room, orthopedics, diabetology, physiotherapy, nursing position, upper floor architectural external consultation, ground floor architectural consultation external , therapy, ss and showers, lockers, go, outpatient, window with aluminum frame and tempered glass, aluminum door with dark tempered glass, wooden door with dark tempered glass, wall with fine repelle, thermoacoustic glass curtain wall, architectural elevation of external consultation, high architectural plant of external consultation, low architectural plant of external consultation, aluminum door with tempered glass, architectural section of external consultation, designs :, luga r and delivery date :, architecture, scale :, mts, dimensions, north, plane, plane :, managua, nicaragua, university, Central American, faculty, subject, teacher, project :, annex to, molina martha, arias katherine, arq. mayte porro, space workshop viii, baptist hospital, consultant group, arkamm, architectural floor, low consultation, external, high consultation, a and b ext. consultation, architectural sections, ceilings, architectural plant of roofs of external consultation, elevations architectural, external consultation foundations plant, mezzanine floor of external consultation, roof structure of external consultation, detail of foundations, mezzanine detail, ceiling detail, vc-m, ve, panel walls, wall, masposteria, confined, structural plant, of foundations, of external consultation., structural detail, of mezzanine, structural plant, of ceilings, ch-m, structural elevation on axis to, section, wall of confined masonry., column, variable, dz, cut by facade, cf, table of columns and beam, roof structure of image, roof, image, section, angle of, without scale, external perspectives, and internal
Raw text data extracted from CAD file:
| Language | Spanish |
| Drawing Type | Block |
| Category | Hospital & Health Centres |
| Additional Screenshots |
 |
| File Type | dwg |
| Materials | Aluminum, Concrete, Glass, Masonry, Steel, Wood, Other |
| Measurement Units | Metric |
| Footprint Area | |
| Building Features | |
| Tags | architectonic, autocad, block, CLINIC, DWG, health, health center, Hospital, medical center, plants |








