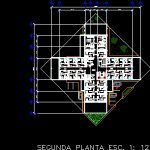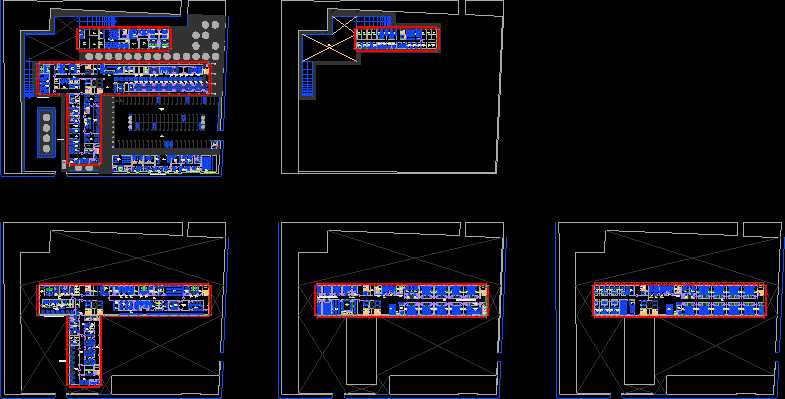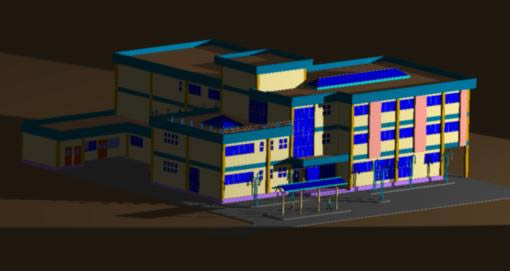Clinic – Plants DWG Block for AutoCAD
ADVERTISEMENT

ADVERTISEMENT
Clinic – Plants
Drawing labels, details, and other text information extracted from the CAD file (Translated from Spanish):
axis, n.p.t., toilet car in the form of scissors, staff parking, pharmacy access, main access, access, ambulance maneuver yard, ambulance access, exit, elevator, montacamilla, climbs, public parking, garden, low
Raw text data extracted from CAD file:
| Language | Spanish |
| Drawing Type | Block |
| Category | Hospital & Health Centres |
| Additional Screenshots |
 |
| File Type | dwg |
| Materials | Other |
| Measurement Units | Metric |
| Footprint Area | |
| Building Features | Garden / Park, Deck / Patio, Elevator, Parking |
| Tags | autocad, block, CLINIC, DWG, health, health center, Hospital, medical center, plants |








