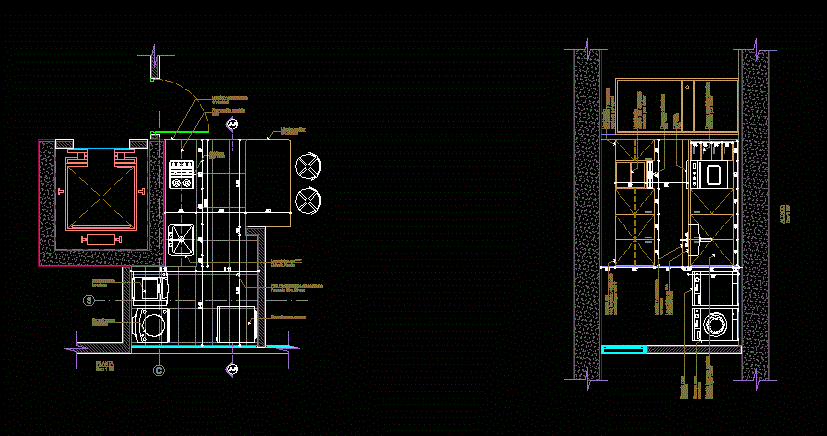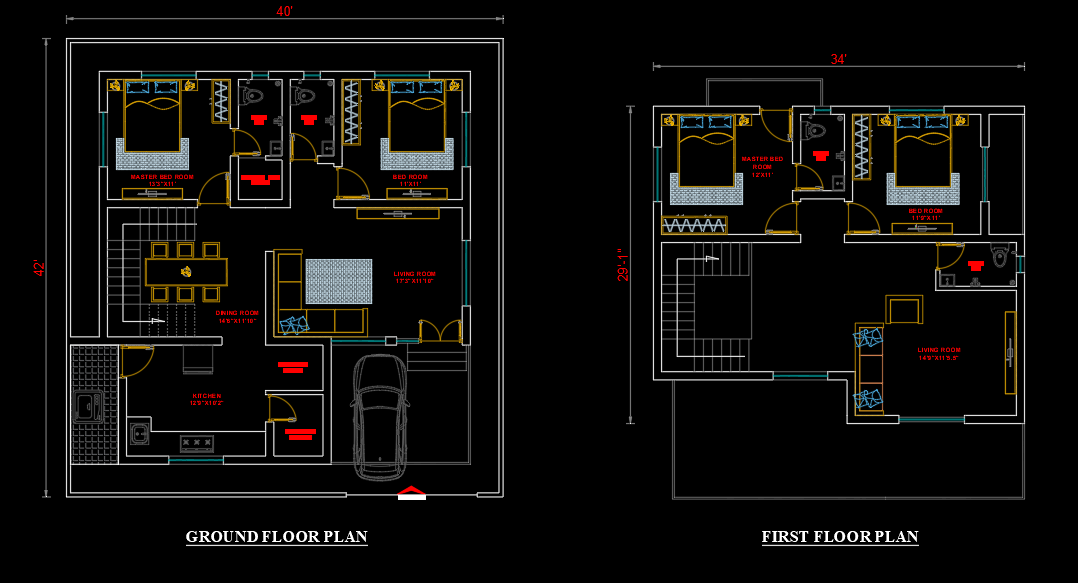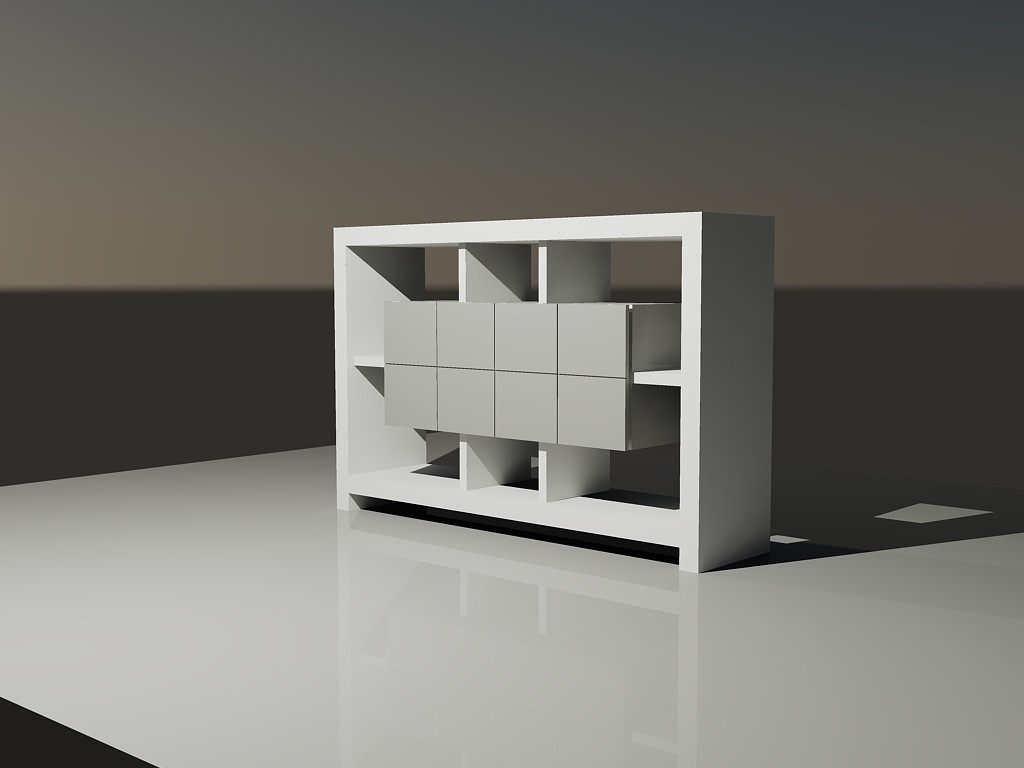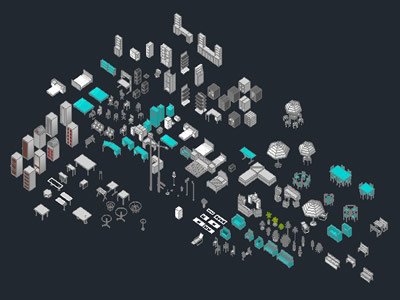Kitchen And Apparel – Plan And Elevation DWG Plan for AutoCAD
ADVERTISEMENT

ADVERTISEMENT
Details of finishes; distribution and kitchen cabinets and laundry area in plan and elevation. Plan and elevation.
Drawing labels, details, and other text information extracted from the CAD file (Translated from Spanish):
plant, elevation, space for, washer, dryer, high cabinet, with doors and panel, finished to define, low cabinet with doors, counter and dashboard, in quartz, freesia taps, drawers with side rails, covered, open with panel, hood extractor, space for fridge, beige lisbon porcelain floor, furniture projection, high, auxiliary table
Raw text data extracted from CAD file:
| Language | Spanish |
| Drawing Type | Plan |
| Category | Furniture & Appliances |
| Additional Screenshots |
 |
| File Type | dwg |
| Materials | Other |
| Measurement Units | Metric |
| Footprint Area | |
| Building Features | |
| Tags | area, autocad, cabinets, cupboard, details, distribution, DWG, elevation, évier, finishes, freezer, furniture, geladeira, kitchen, kühlschrank, laundry, pia, plan, réfrigérateur, refrigerator, schrank, sink, stove |








