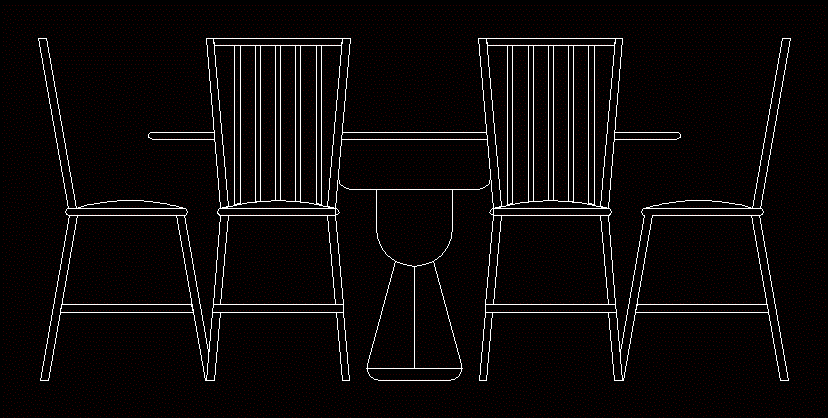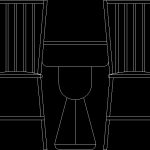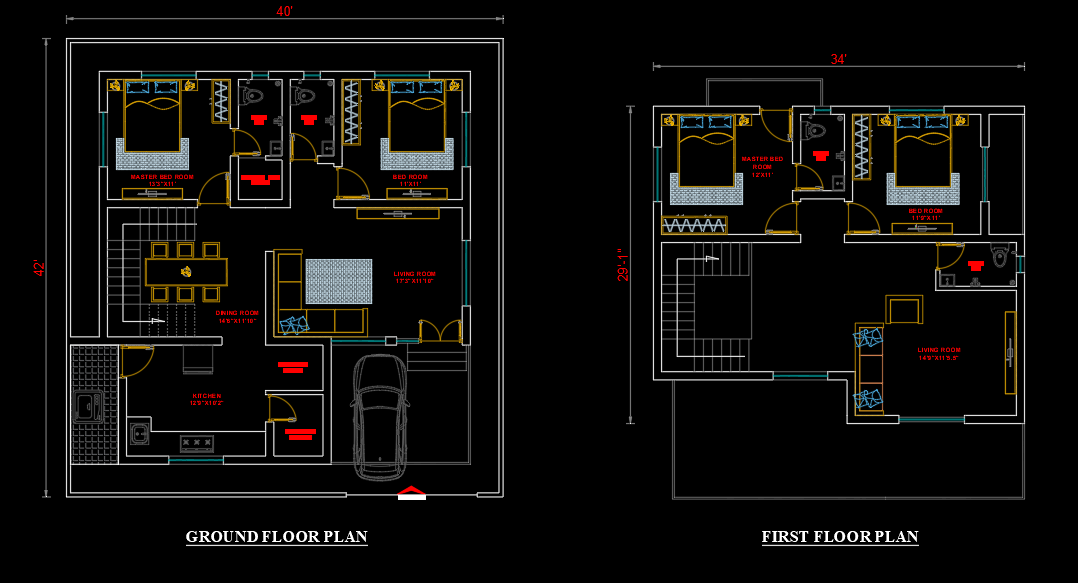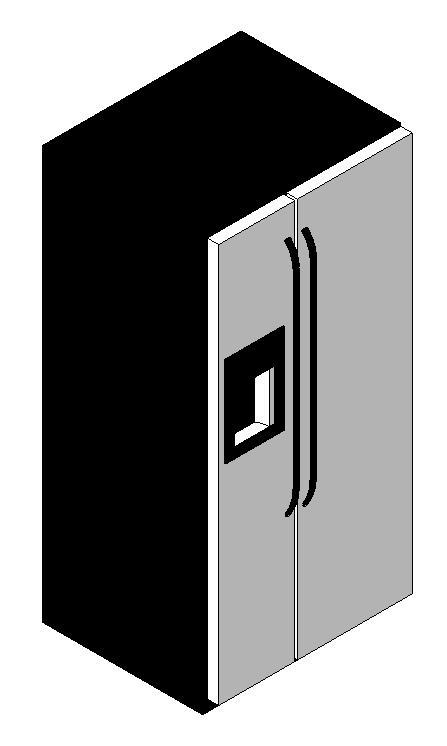Choose Your Desired Option(s)
×ADVERTISEMENT

ADVERTISEMENT
Block table that changes in its 3 views (floor, elevation and profile); filled with hatch lines to avoid interfering background.
| Language | English |
| Drawing Type | Elevation |
| Category | Furniture & Appliances |
| Additional Screenshots |
 |
| File Type | dwg |
| Materials | |
| Measurement Units | Metric |
| Footprint Area | |
| Building Features | |
| Tags | autocad, avoid, block, chair, chaise, cup, DWG, dynamic, elevation, filled, floor, furniture, hatch, lines, parasol, profile, sol, table, views |
Related Products
MD Office Table
$1.00
Same Contributor
Featured Products
LIEBHERR LR 1300 DWG
$50.00








