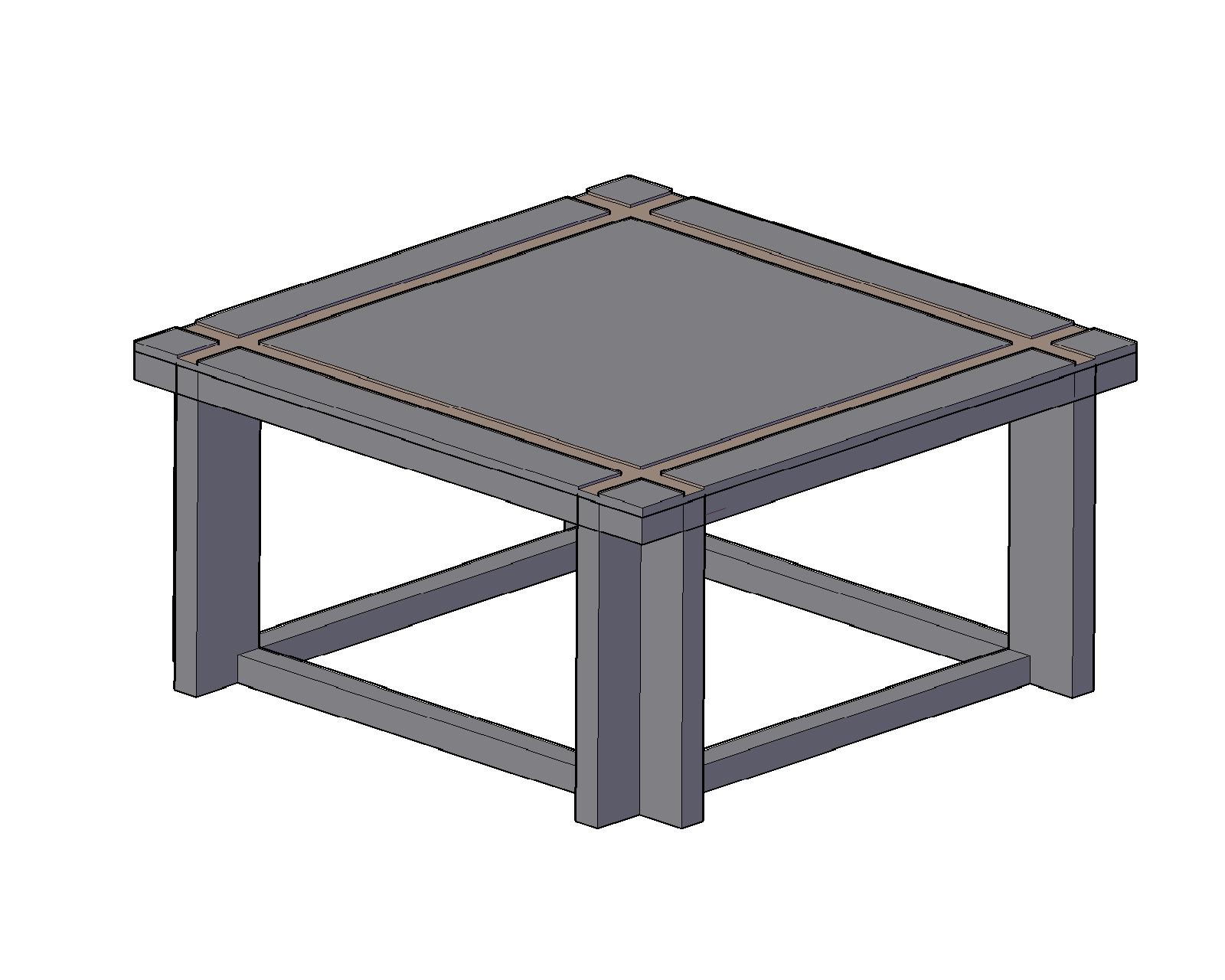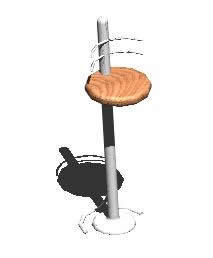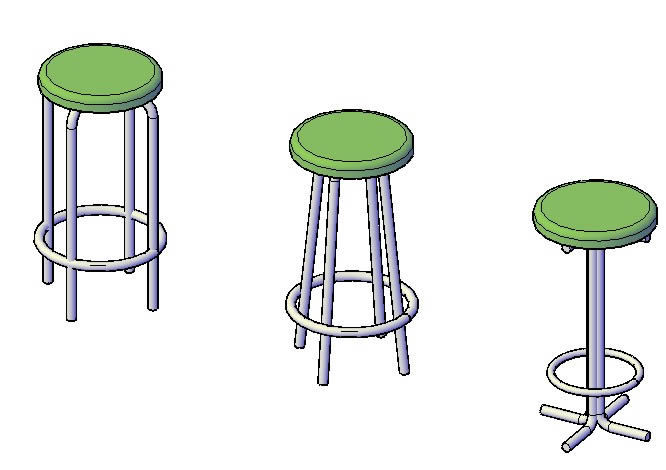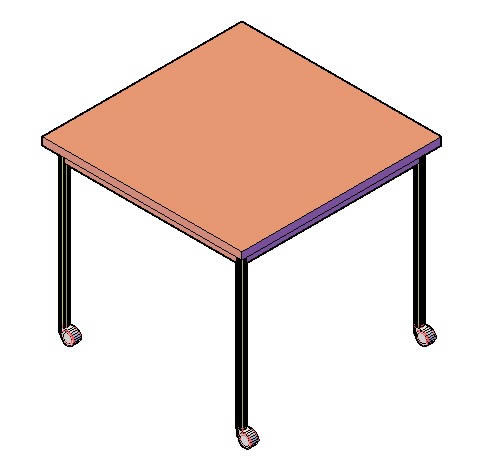Closet DWG Detail for AutoCAD
ADVERTISEMENT
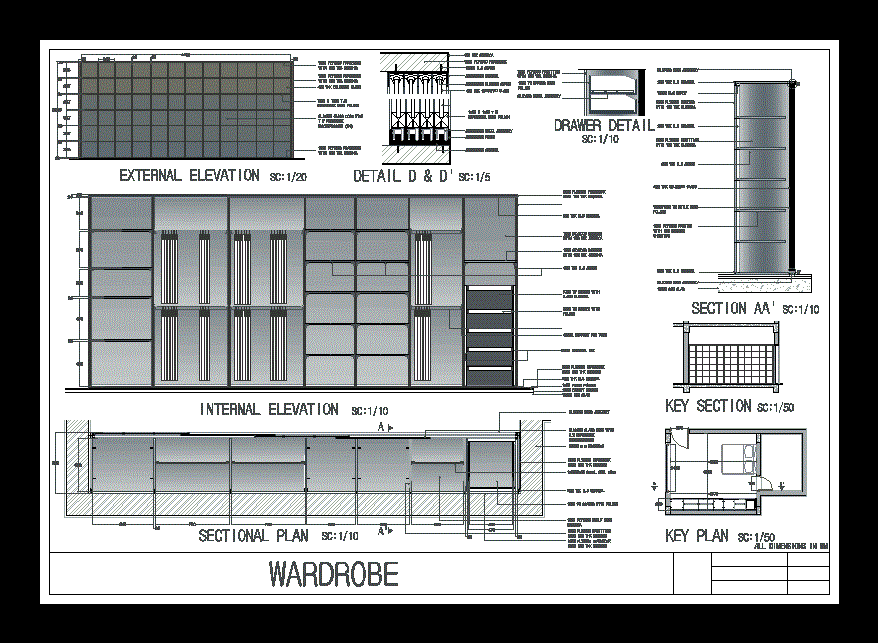
ADVERTISEMENT
DETAIL – PLANT – CORTE – VISTA – DETAILS
Drawing labels, details, and other text information extracted from the CAD file:
wardrobe, all dimensions in mm, internal elevation, sectional plan, external elevation, section aa’, drawer detail, key plan, key section, sliding door assembly, steel support for tube, sliding wheel assembly, aluminium channel, aluminium sliding frame, aluminium wheel assembly, aluminium frame
Raw text data extracted from CAD file:
| Language | English |
| Drawing Type | Detail |
| Category | Furniture & Appliances |
| Additional Screenshots |
 |
| File Type | dwg |
| Materials | Glass, Steel, Wood, Other |
| Measurement Units | Metric |
| Footprint Area | |
| Building Features | |
| Tags | autocad, bed, bedroom, closet, corte, DETAIL, details, DWG, furniture, hanger, plant, vista |


