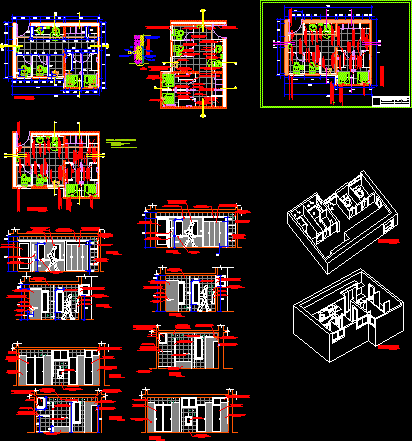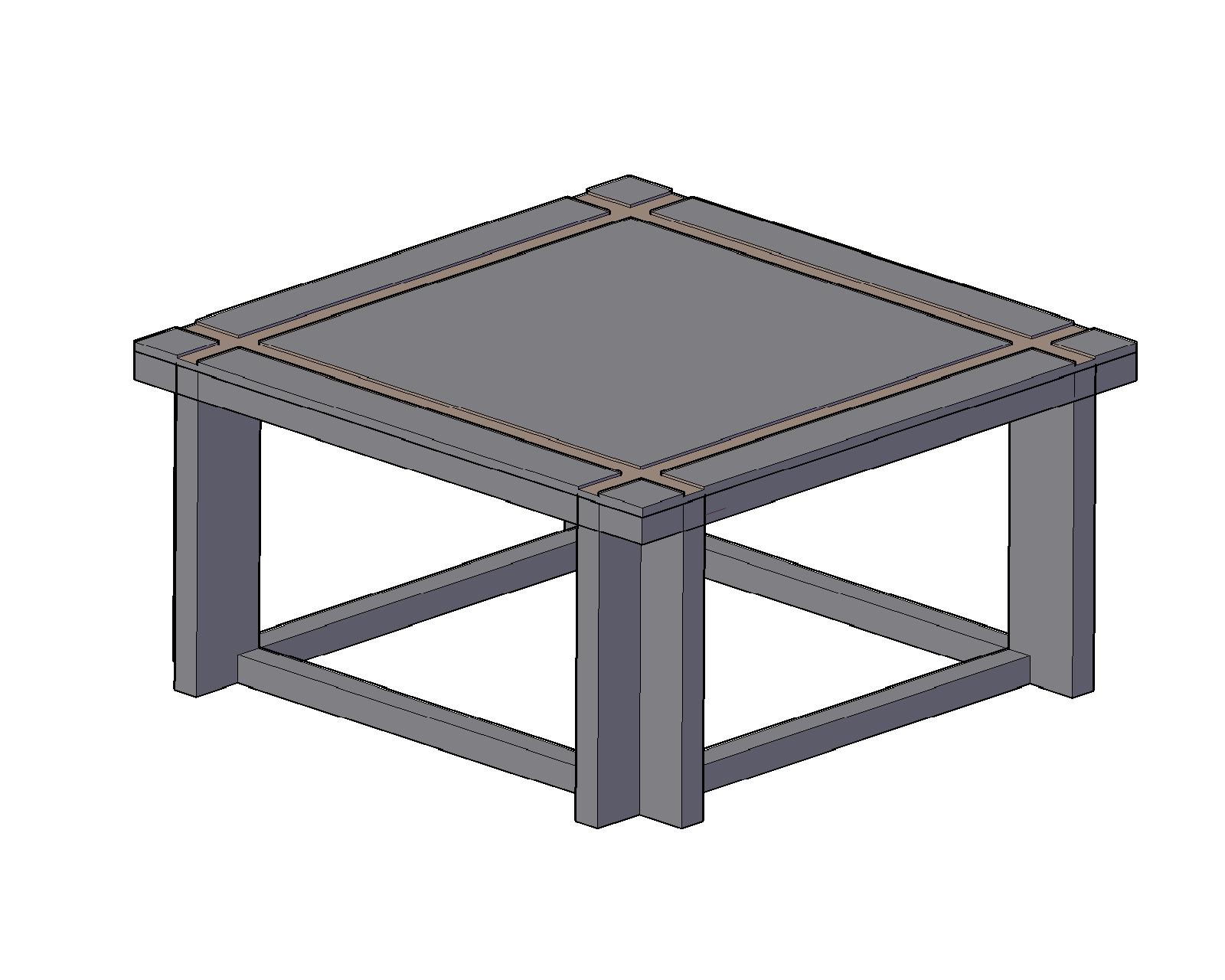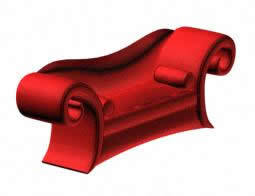Bath Interior Design Details DWG Detail for AutoCAD

Interior design of a spa bath with details and technical specifications.
Drawing labels, details, and other text information extracted from the CAD file (Translated from Spanish):
faculty of architecture – unsa, interior design, ss.hh design – spa, hector luisini aguilar monzon, scale: indicated, floor, faculty of architecture and urbanism, san agustin national university, courts, bounded plant, sshh location – spa, bathroom floor, cc cut, concrete wall with gray granite siding, bb cut, dd cut, aa cut, arch. carrot, concrete wall with light gray granite cladding, contrazocalo detail, cafeteria, massage room, dry chamber, steam chamber, garden, pre camera, ss.hh. disabled, hydrotherapy room, dressing room for ladies, dressing room for men, hall, parking, black deposit, laundry, showers, administration, hairdresser, skylight, ss.hh. men, boutique, deposit of targets, deposit of tools, deposit, dressing room, dressing rooms, supplies closet, waiting room, reception, cutting and perishing, rinsing, dyeing, distribution, washing, no., acrylic latex paint, tarrajeo rubbed and painted, wall, wooden frame, silicone, screw, plastic dowel
Raw text data extracted from CAD file:
| Language | Spanish |
| Drawing Type | Detail |
| Category | Furniture & Appliances |
| Additional Screenshots |
 |
| File Type | dwg |
| Materials | Concrete, Plastic, Wood, Other |
| Measurement Units | Metric |
| Footprint Area | |
| Building Features | Garden / Park, Elevator, Parking |
| Tags | autocad, bath, bathrooms, Design, DETAIL, details, DWG, furniture, interior, lavabo, möbel, pia, shower, sink, spa, specifications, technical, toilet, toilets, toilette, waschbecken, WC |








