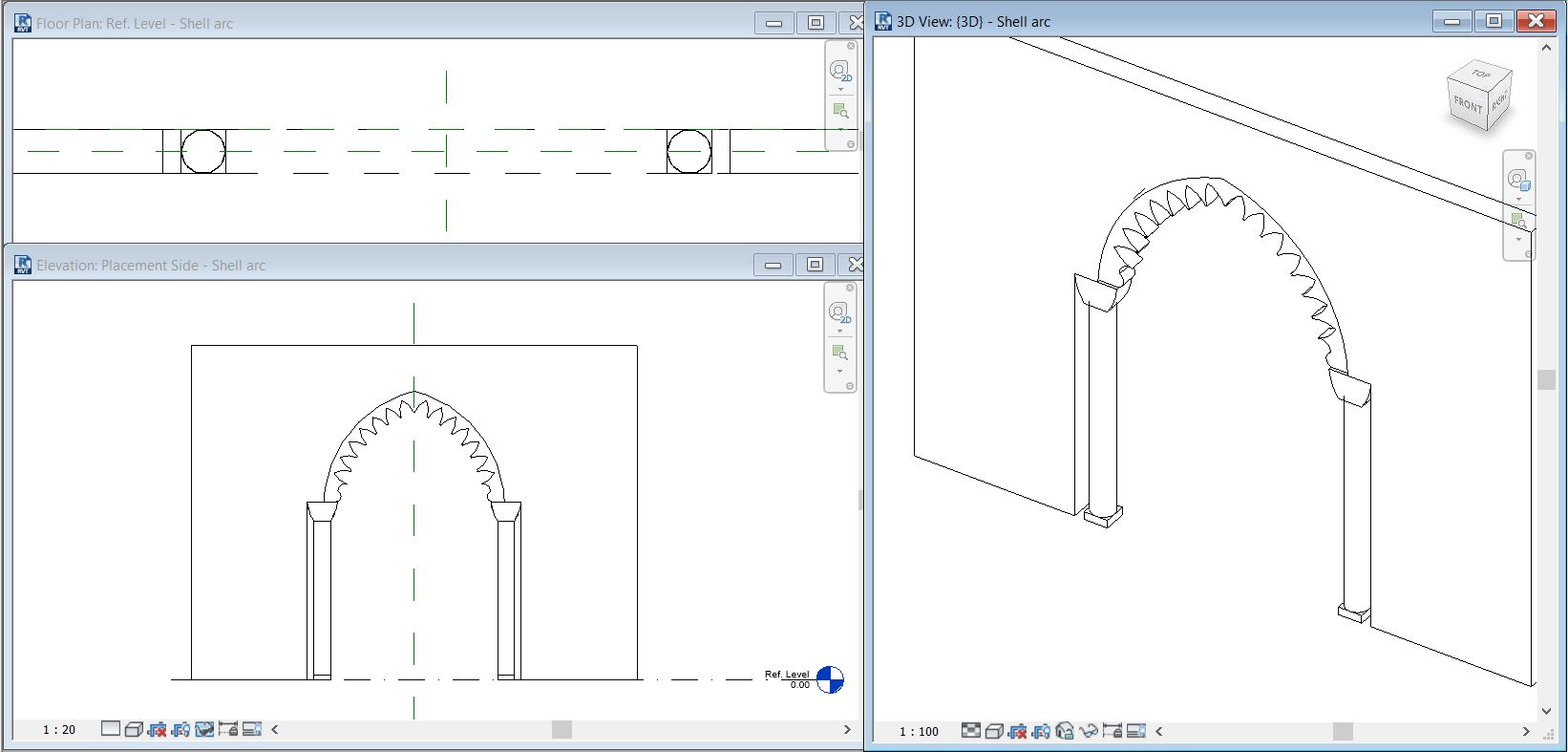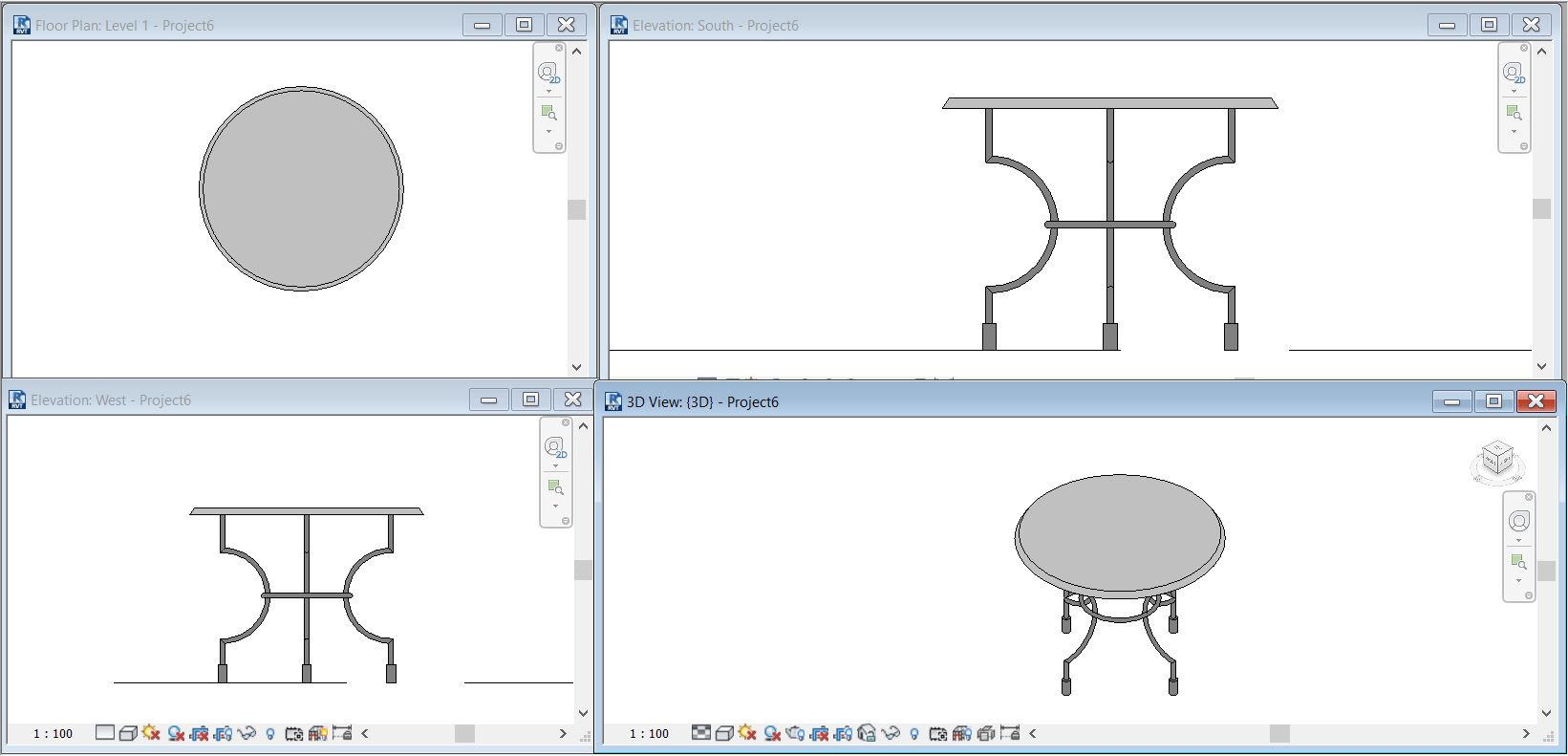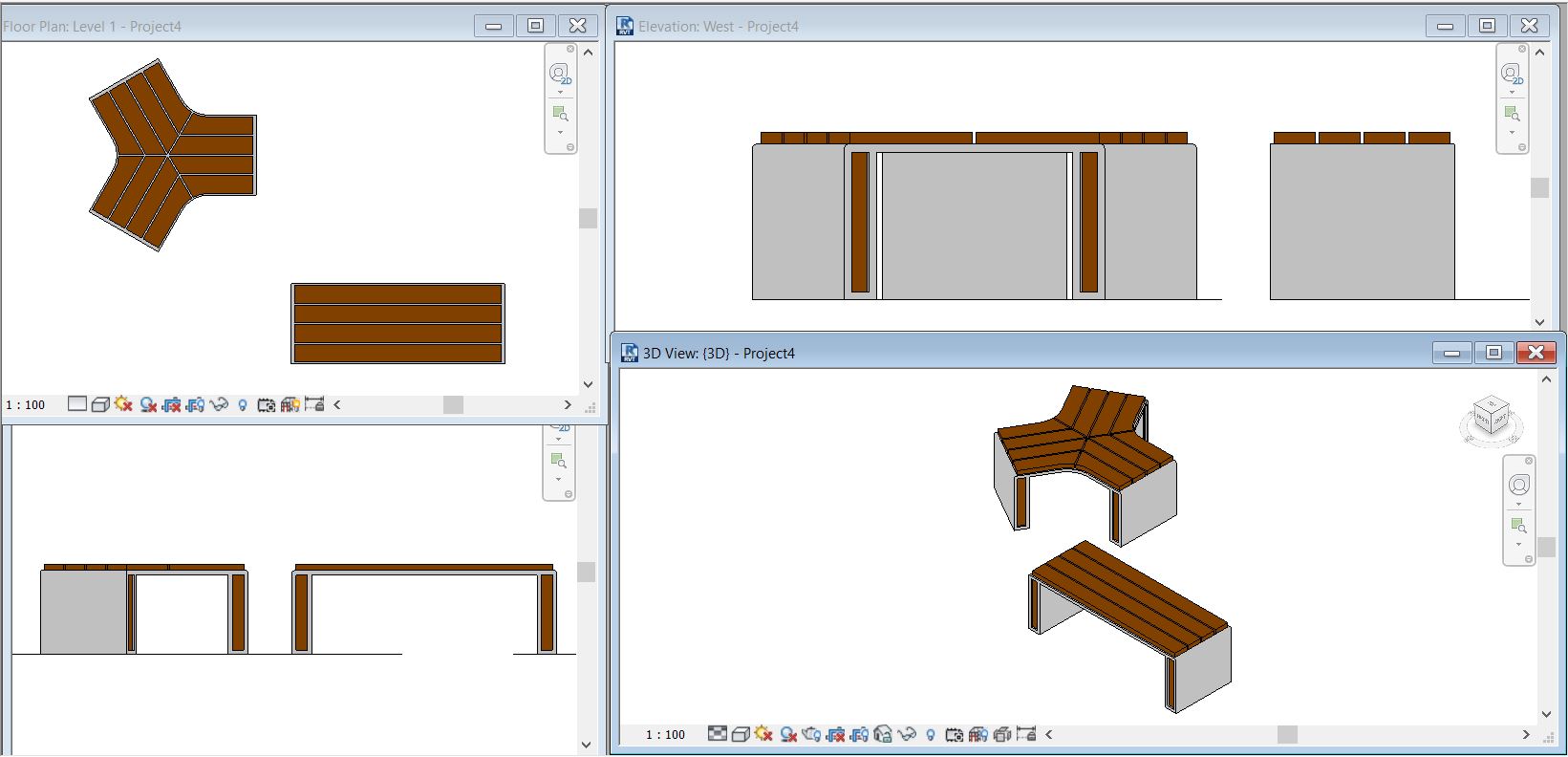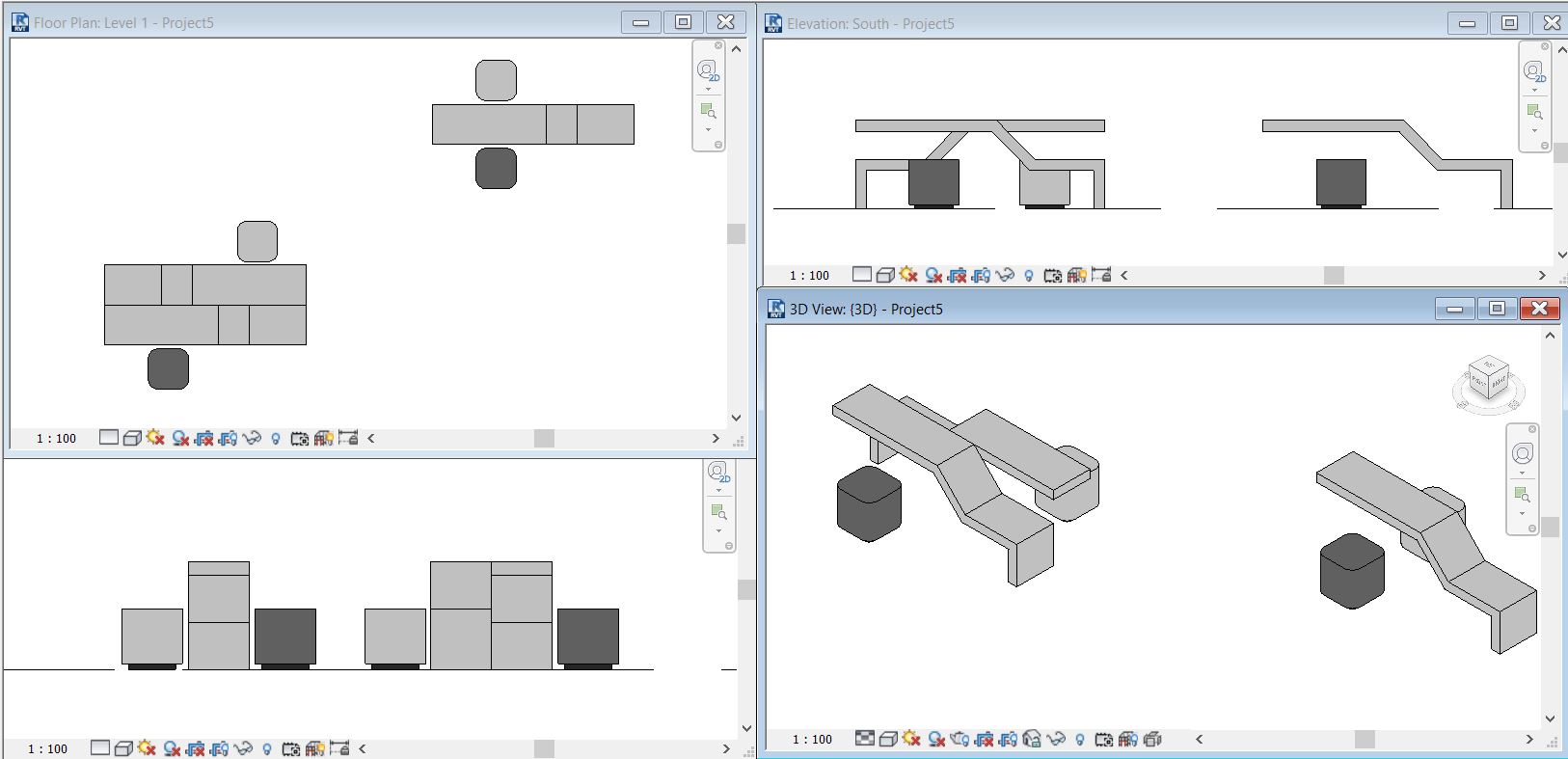Shell Arc
ADVERTISEMENT

ADVERTISEMENT
1 Revit 2018 family of a decorated arc.
-Component placed on walls
-Possibility of assigning materials.
-Fixed dimensions.
-Stays in project if the file is imported in a visual rendering software.
Note: due to the complexity of the decoration shape, any dimension changes must be done to the family itself.
| Language | English |
| Drawing Type | Model |
| Category | Doors & Windows |
| Additional Screenshots | |
| File Type | zip |
| Materials | N/A |
| Measurement Units | Metric |
| Footprint Area | 1 - 9 m² (10.8 - 96.9 ft²) |
| Building Features | Deck / Patio |
| Tags | #arc #moroccan_arc #shell #gallery #patio |








