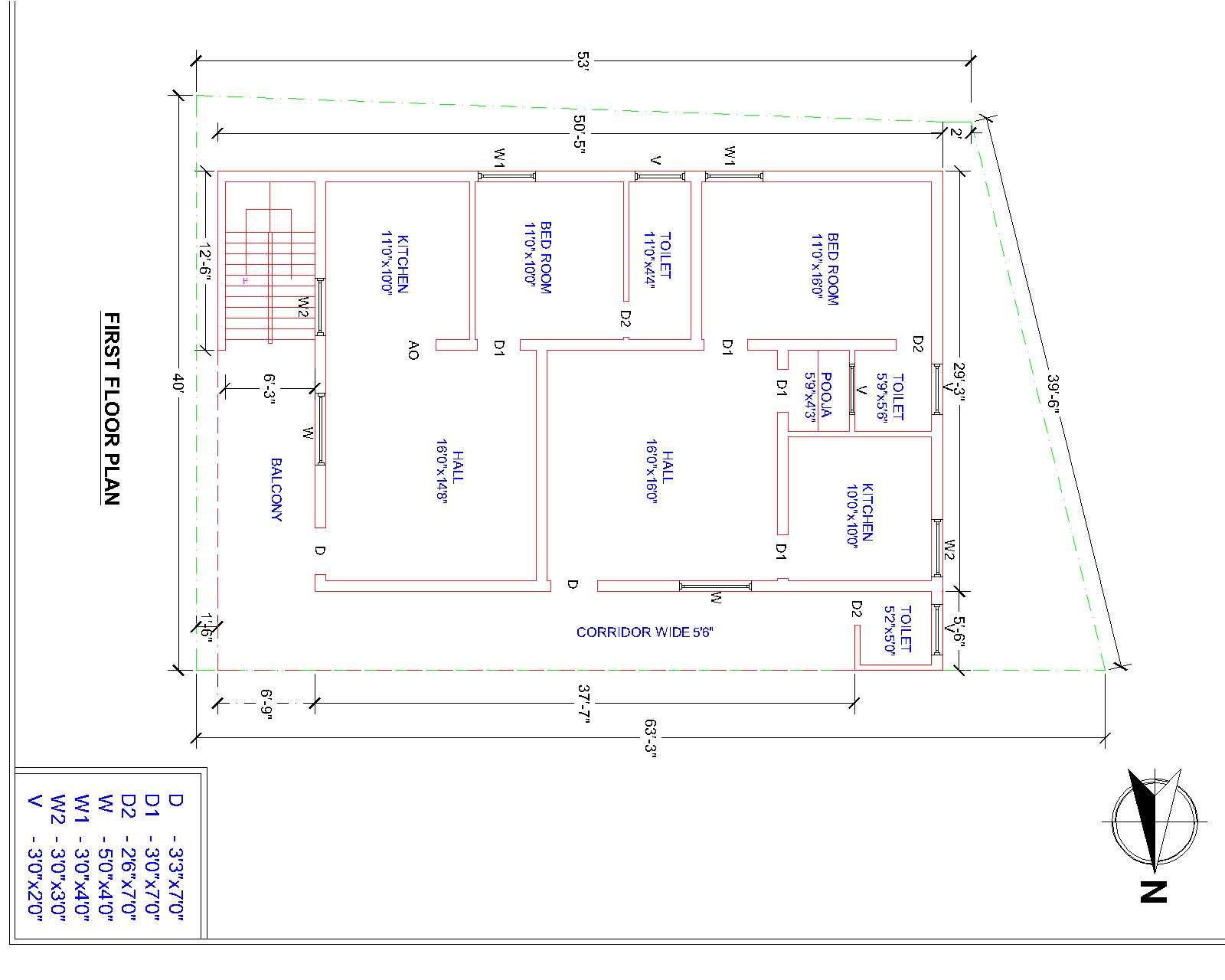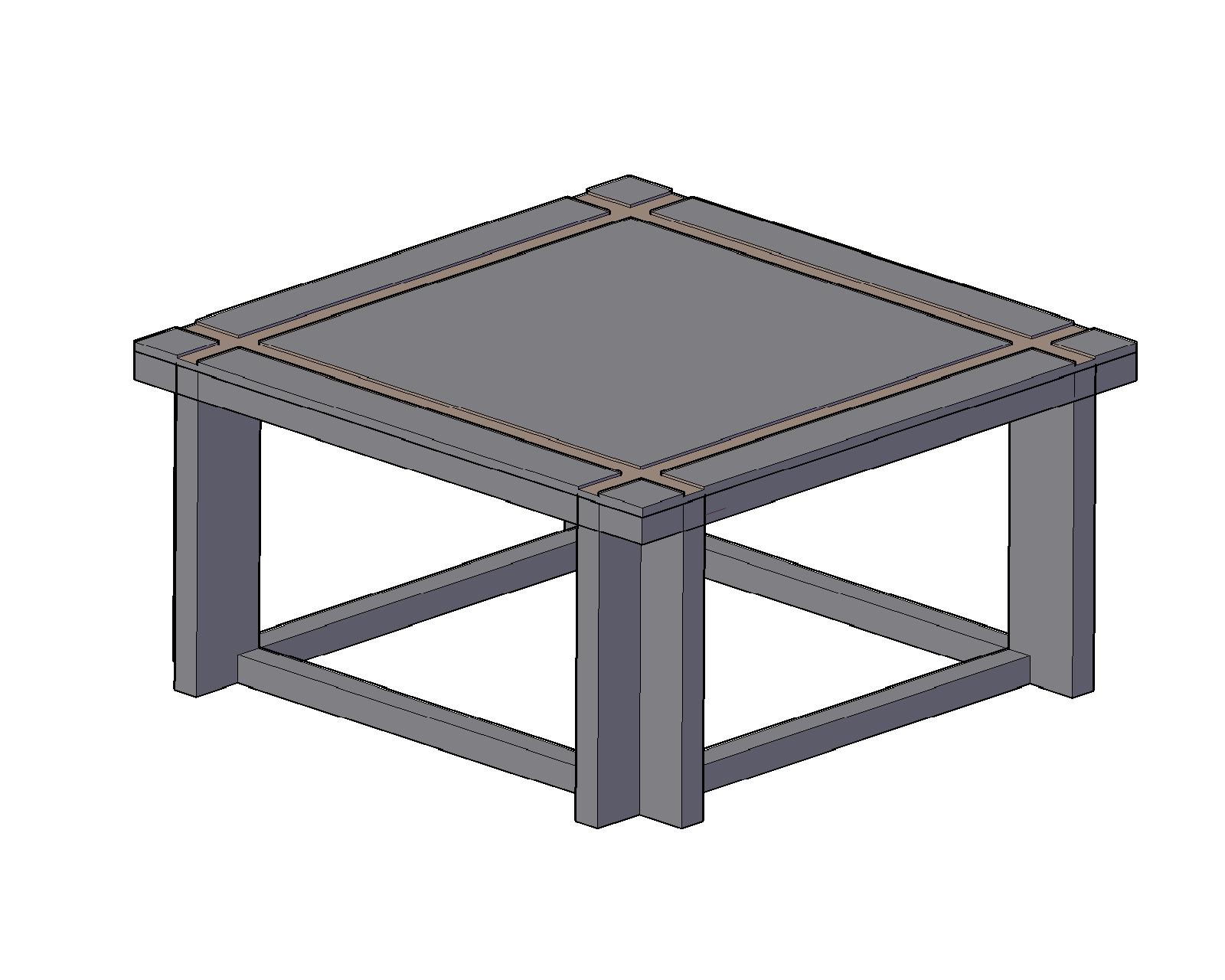FIRST FLOOR DRAWING

autocad 2015 version used. good house first floor plan.
| Language | English |
| Drawing Type | Plan |
| Category | Blocks & Models |
| Additional Screenshots |
|
| File Type | dwg |
| Materials | Concrete, Masonry, Steel |
| Measurement Units | Metric |
| Footprint Area | |
| Building Features | A/C, Pool, Fireplace, Garage, Deck / Patio, Elevator, Escalator, Parking, Garden / Park |
| Tags | #BUILDING #AUTOCAD #CIVIL #DRAWING #IMAGE #HOME #CADD |





