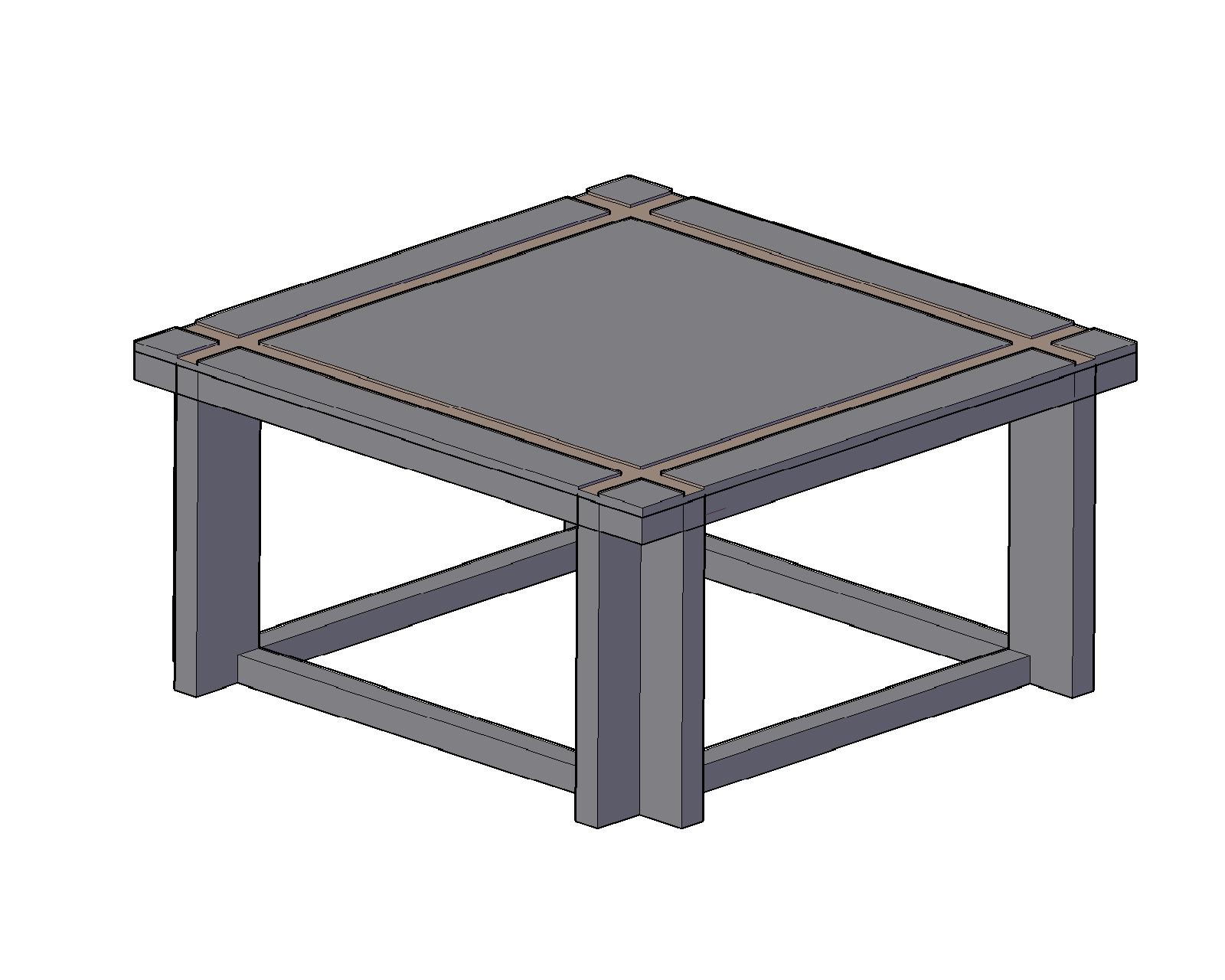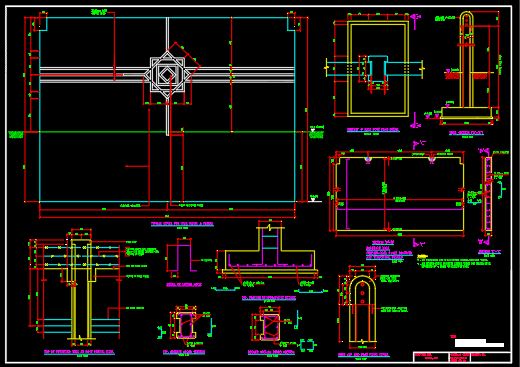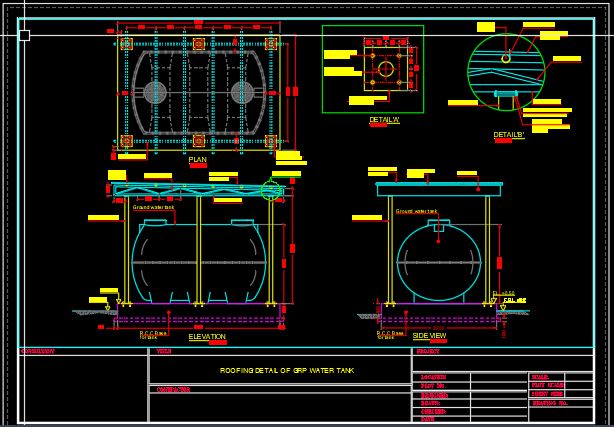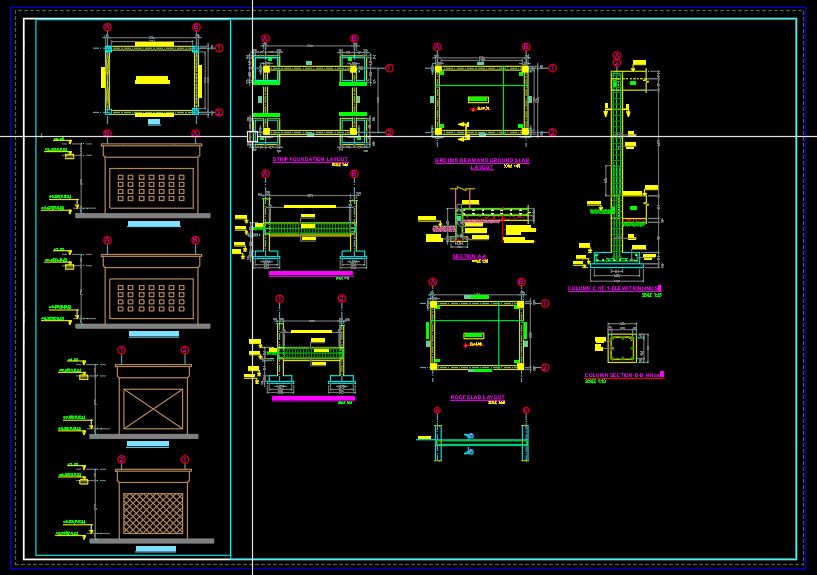Choose Your Desired Option(s)
×
Two storied residential building
Plan, Section,Elevation and Door window schedule
Detailed dimensions.
| Language | English |
| Drawing Type | Full Project |
| Category | Blocks & Models |
| Additional Screenshots | |
| File Type | dwg |
| Materials | N/A |
| Measurement Units | Metric |
| Footprint Area | 150 - 249 m² (1614.6 - 2680.2 ft²) |
| Building Features | |
| Tags | residential building |
Download Details
$5.00
Release Information
-
Price:
$5.00
-
Categories:
-
Released:
May 24, 2023
Product Tags
Same Contributor
Precast Compound wall
$5.00
Featured Products
LIEBHERR LR 1300 DWG
$75.00








