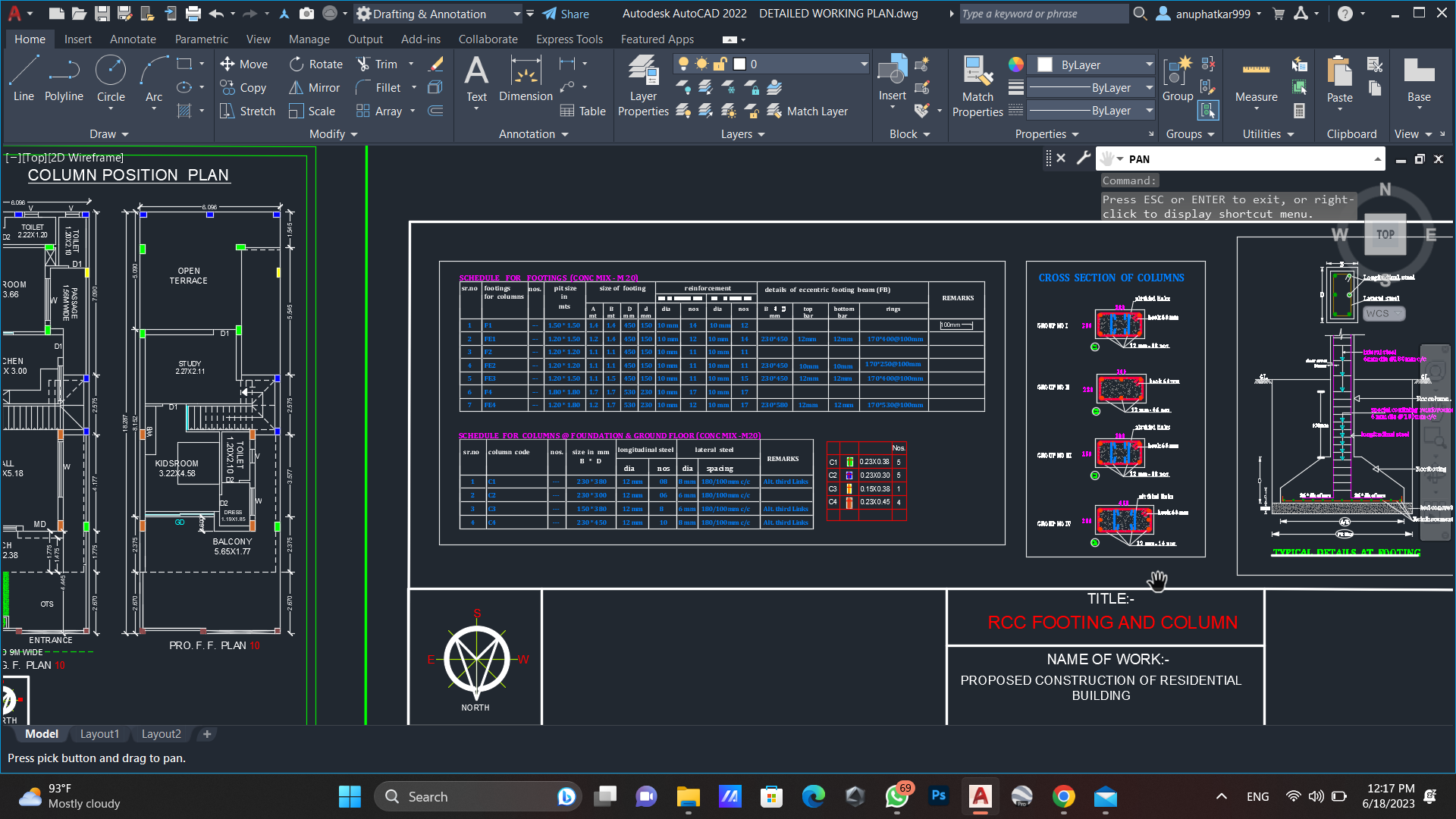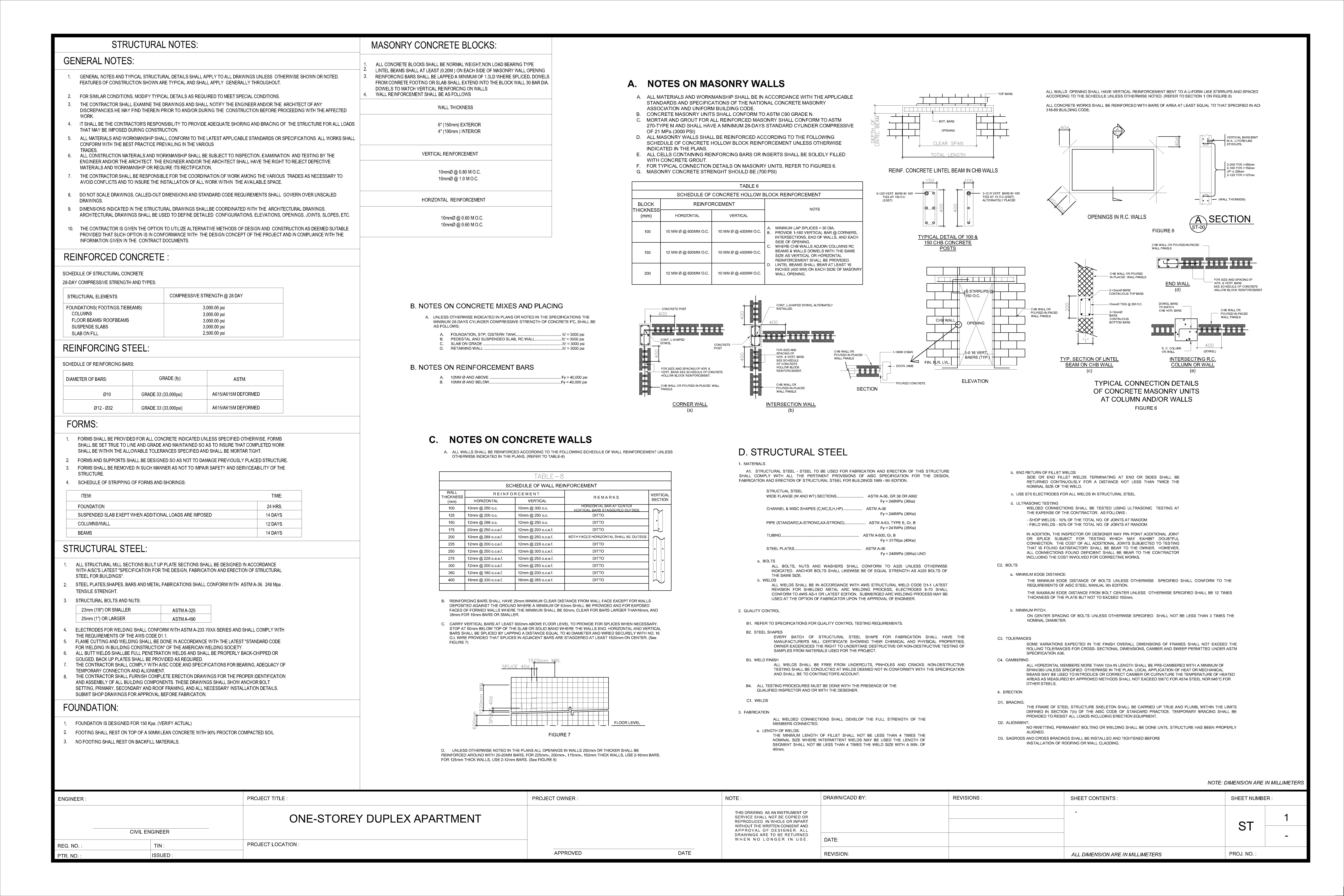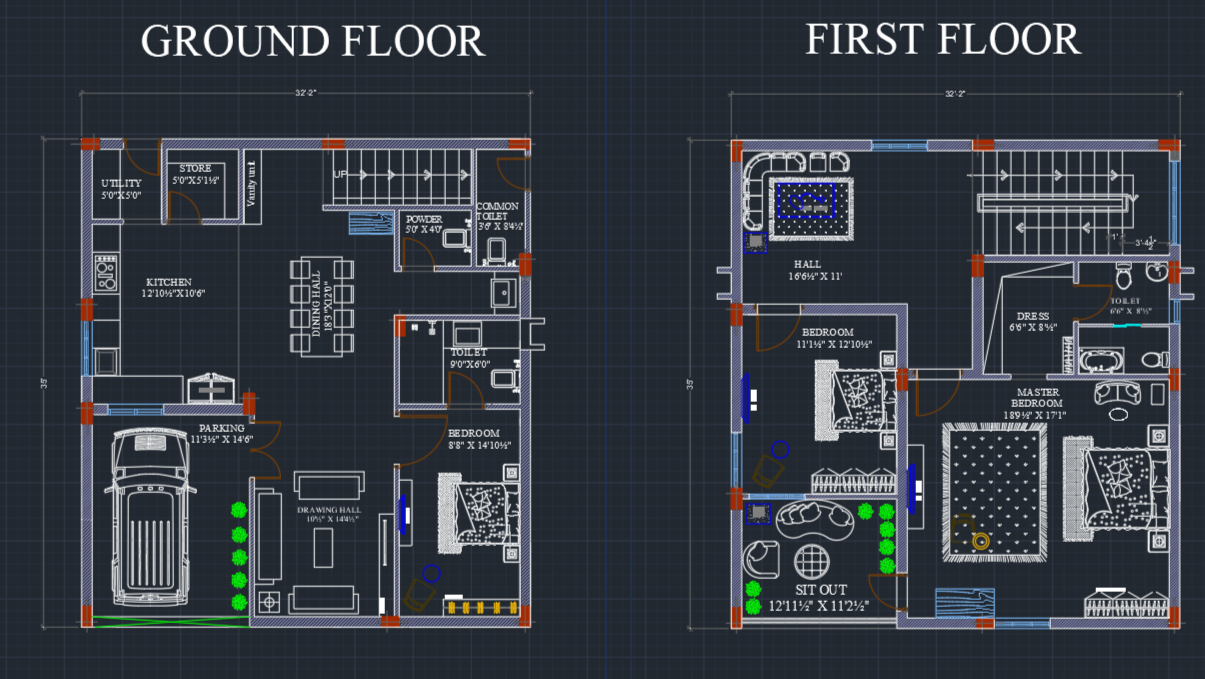PROPOSED DETAILED CONSTRUCTION OF RESIDENTIAL BUILDING
ADVERTISEMENT

ADVERTISEMENT
Proposed Detailed Residential Plan On AutoCAD 2022 Details Like : Column Position Plan, Center Line Plan, Excavation Plan, Schedule For Columns, Schedule For Footings, Cross Section of columns AND Typical Details At Footings
It Is Ready To Work And Drawn By Consideration Of Vaastu.
| Language | English |
| Drawing Type | Full Project |
| Category | Duplex |
| Additional Screenshots |
 |
| File Type | dwg, Image file |
| Materials | Aluminum, Concrete, Glass, Masonry, Moulding, Plastic, Steel, Wood, Other |
| Measurement Units | Metric |
| Footprint Area | 50 - 149 m² (538.2 - 1603.8 ft²) |
| Building Features | A/C, Parking, Garden / Park |
| Tags | BEST DESIGN FOR HOUSE ACCORDING TO VASTU |





