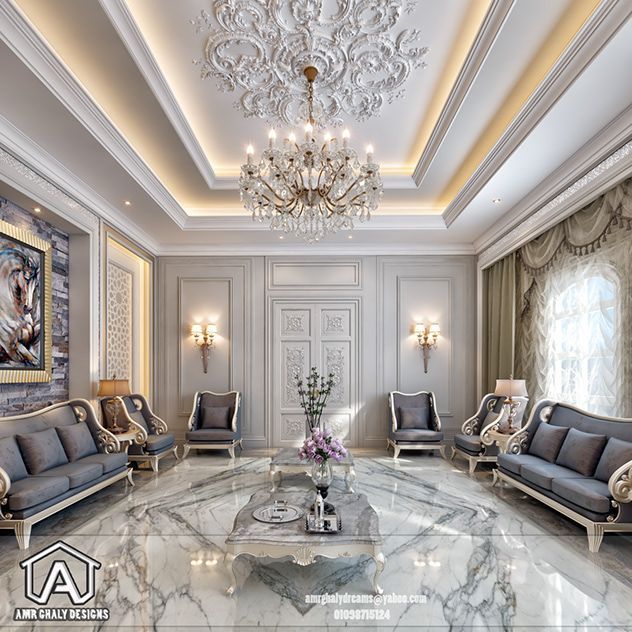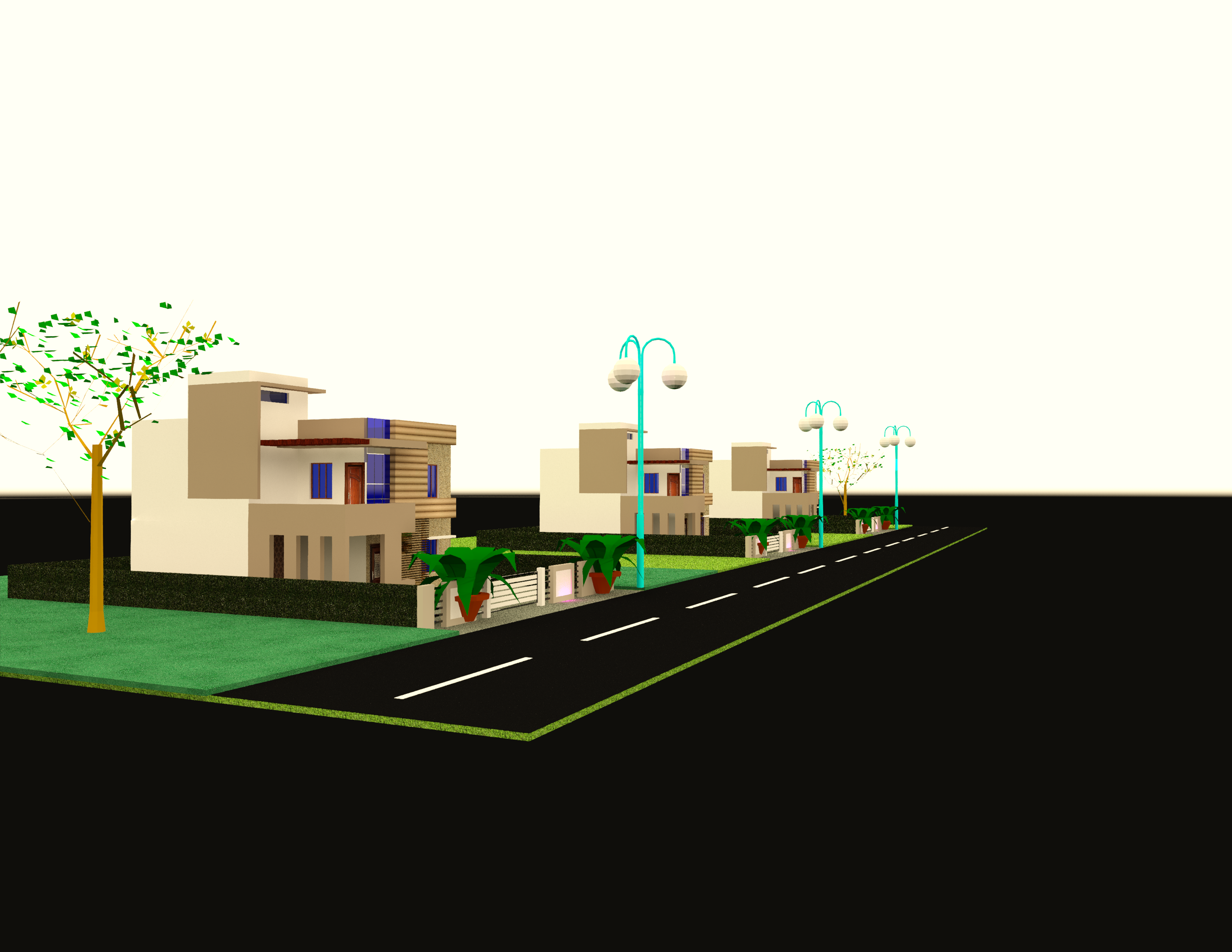villa plan
ADVERTISEMENT

ADVERTISEMENT
a villa plan with 728m interior area with a 4 master bedrooms that has walk in closets and 1147 exterior area , the ground floor has a 404m area and 2nd floor has a 324m area , it has a 3 car parking space and a path for a car to enter from a side and exit from the other , (the design concept is to have a multiple double volume spaces in a house that is suitable to work from and stay in for long period of time and the bedrooms to be as cozy and modern as possible)
| Language | English |
| Drawing Type | Plan |
| Category | Villa |
| Additional Screenshots |
 |
| File Type | dwg |
| Materials | Aluminum, Concrete, Glass, Steel, Wood |
| Measurement Units | Metric |
| Footprint Area | 500 - 999 m² (5382.0 - 10753.1 ft²) |
| Building Features | A/C, Pool, Elevator, Parking, Garden / Park |
| Tags | villa palace 4 bedroom double volume landscape design house family garden park pool luxury lifestyle private |





