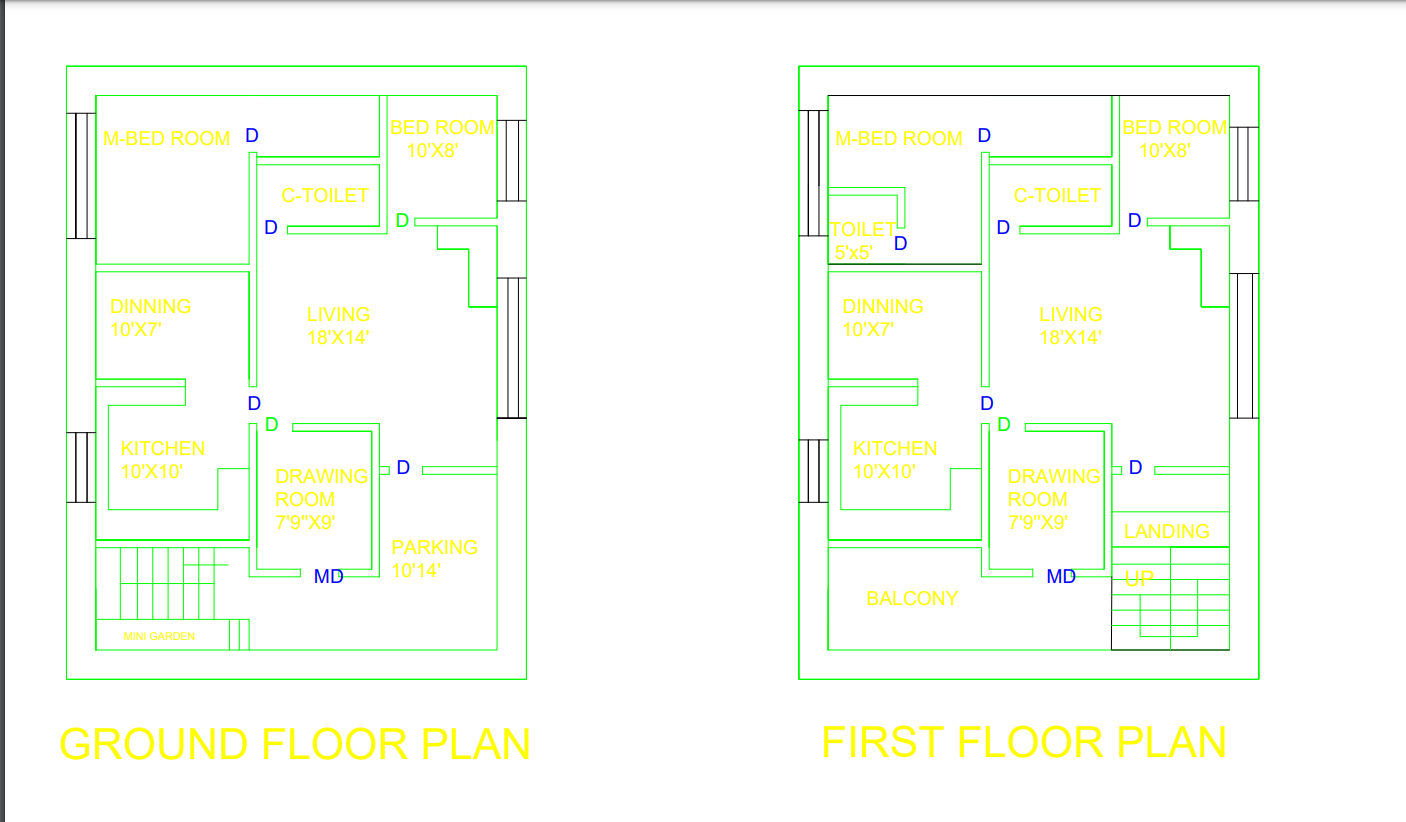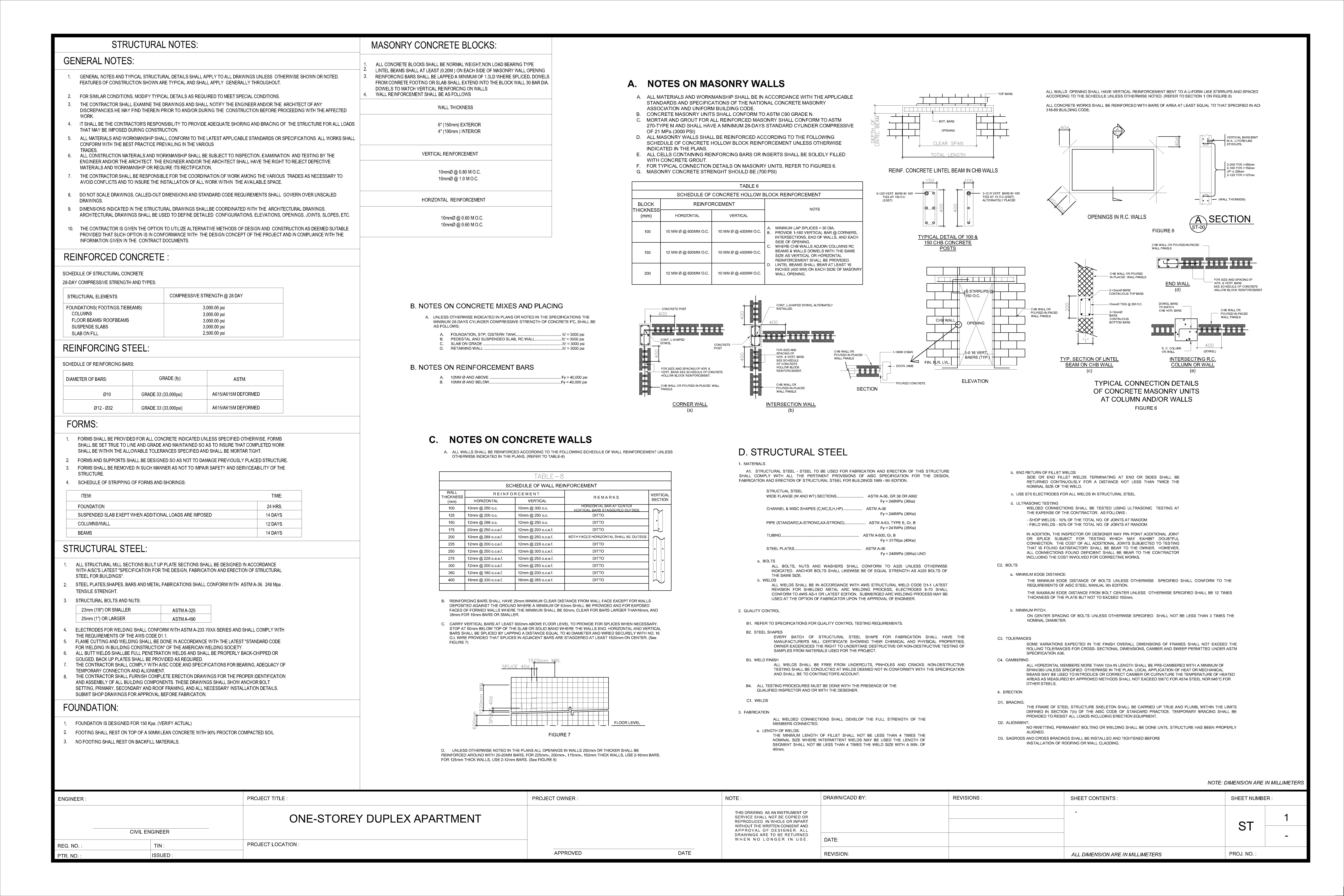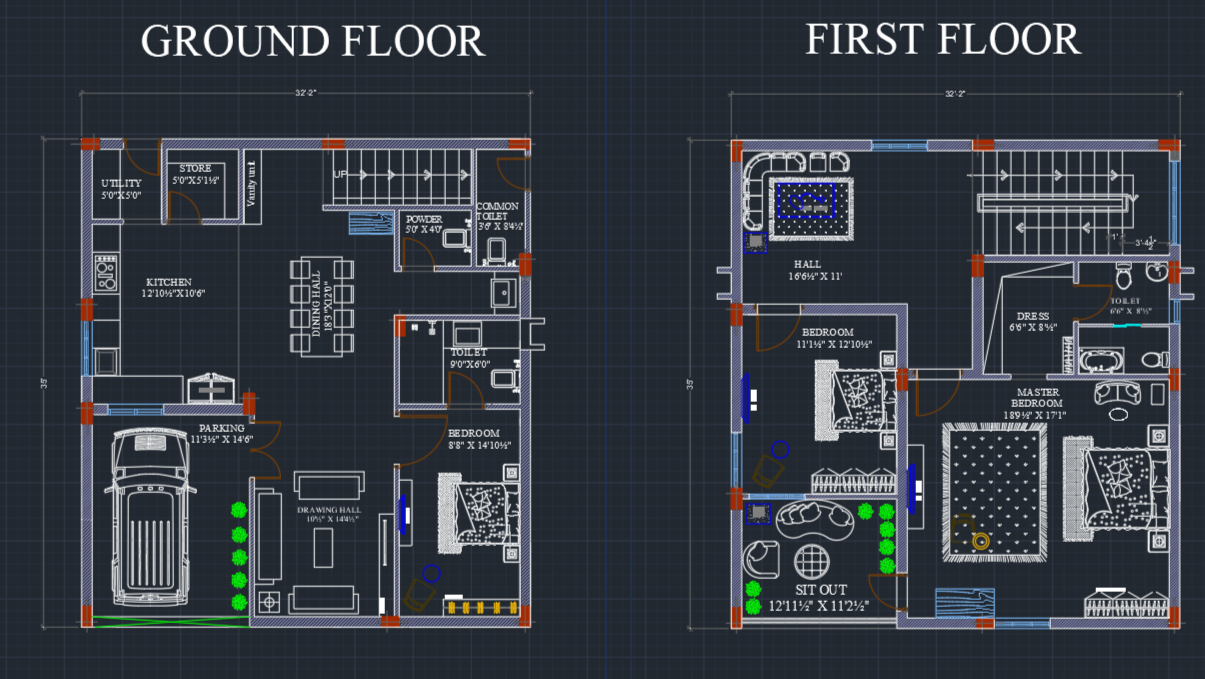Ground + First floor
ADVERTISEMENT

ADVERTISEMENT
A ground floor plan, also known as an architectural plan, is a detailed diagram that outlines the layout of a building’s first level. It provides a comprehensive representation of the floor’s dimensions, room configurations, and architectural features, such as windows, doors, and walls.
| Language | English |
| Drawing Type | Plan |
| Category | Duplex |
| Additional Screenshots |
 |
| File Type | |
| Materials | N/A |
| Measurement Units | N/A |
| Footprint Area | 1000 - 2499 m² (10763.9 - 26899.0 ft²) |
| Building Features | Garden / Park |
| Tags |





