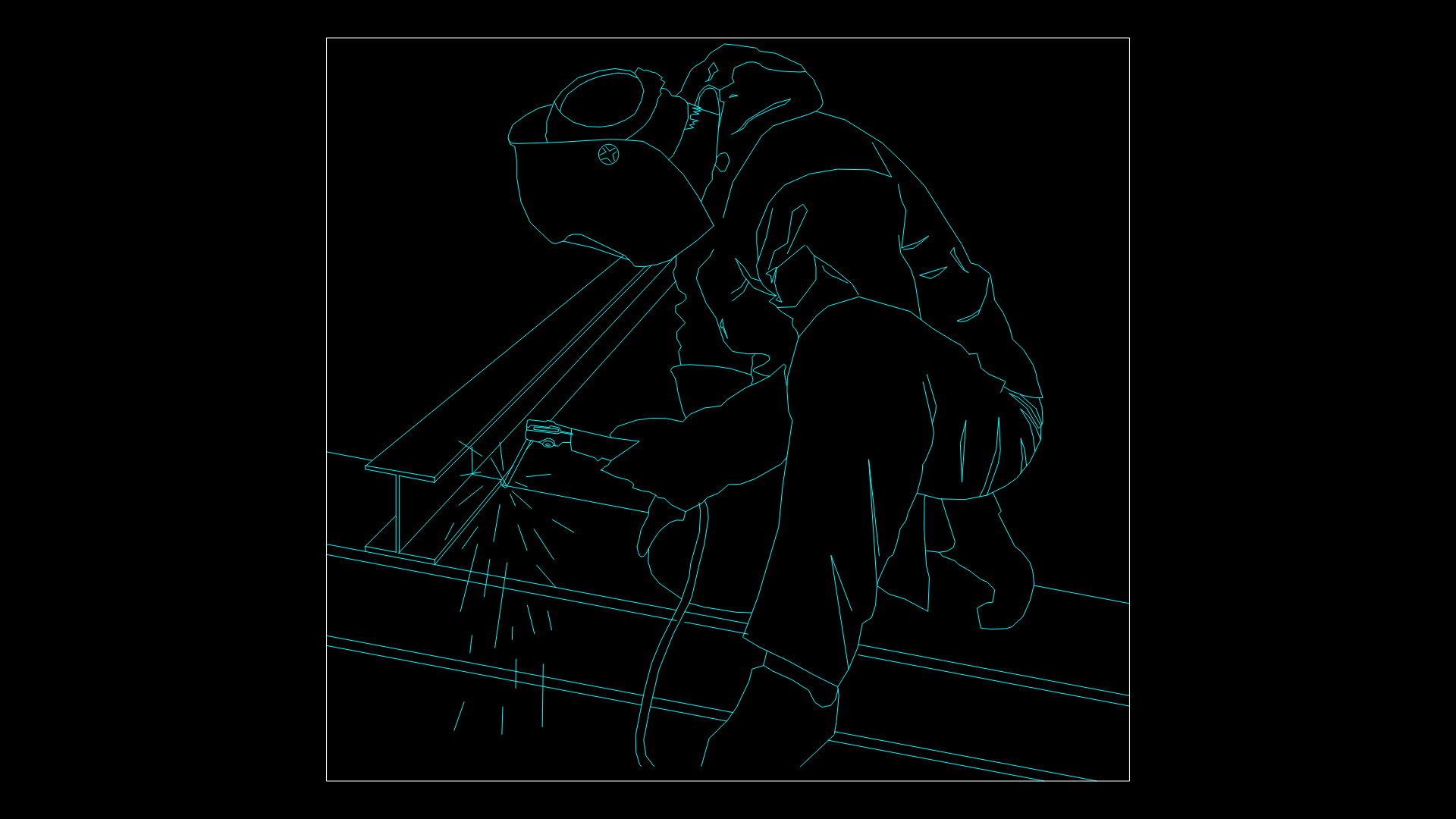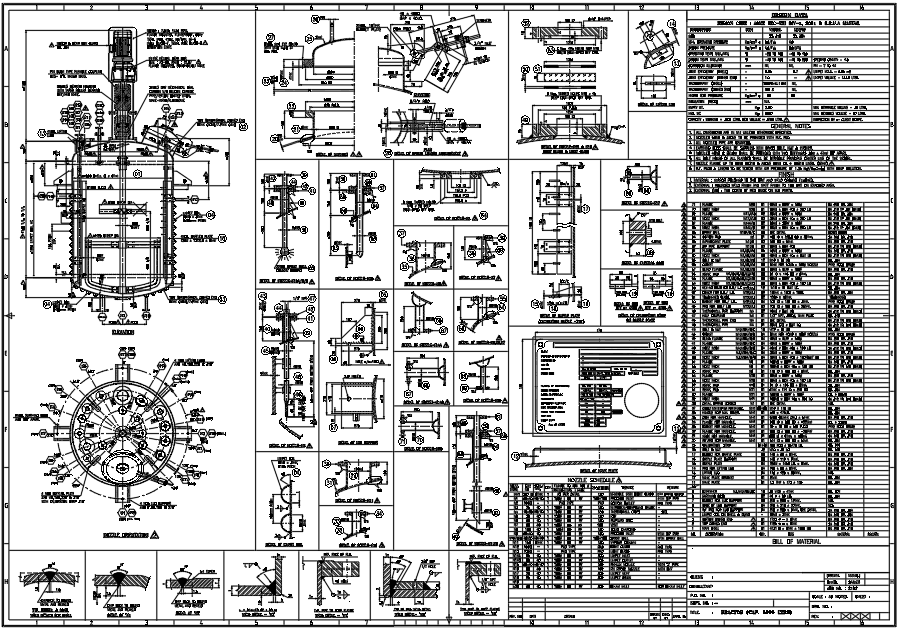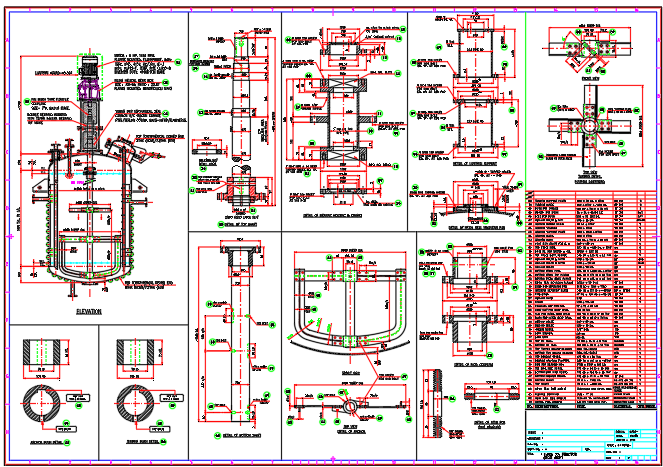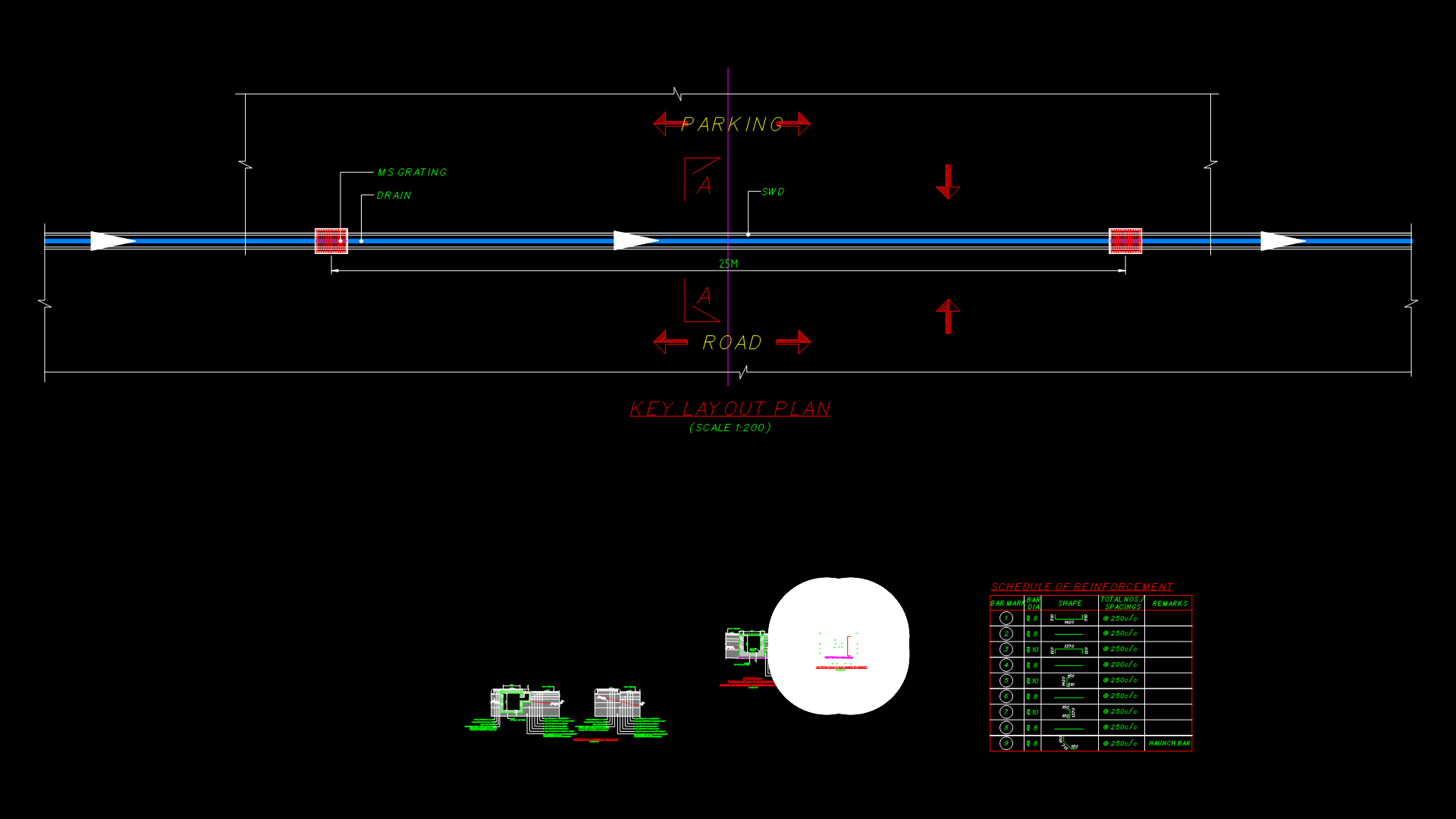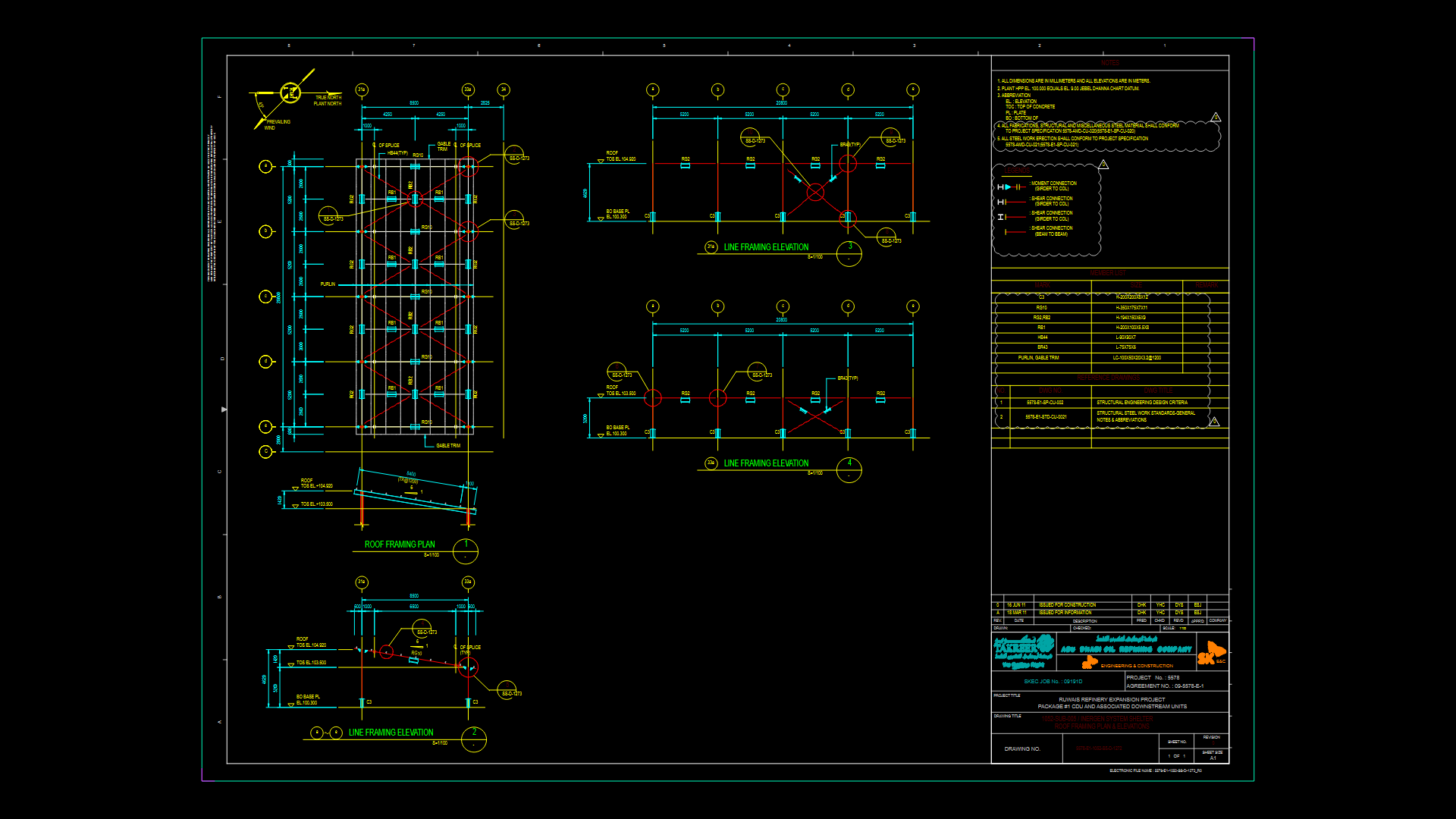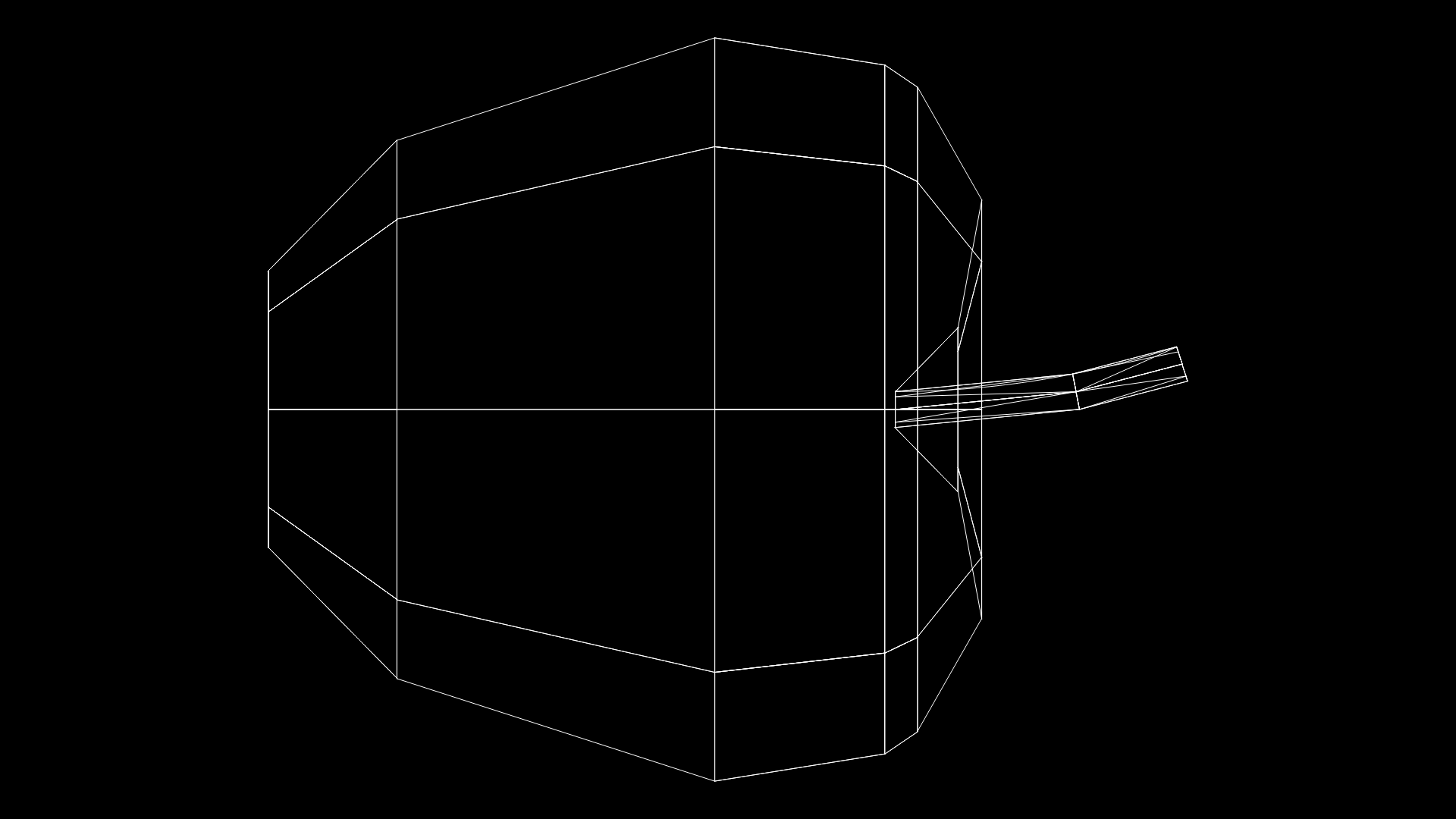Detailed Garage Room Design and Specifications
ADVERTISEMENT
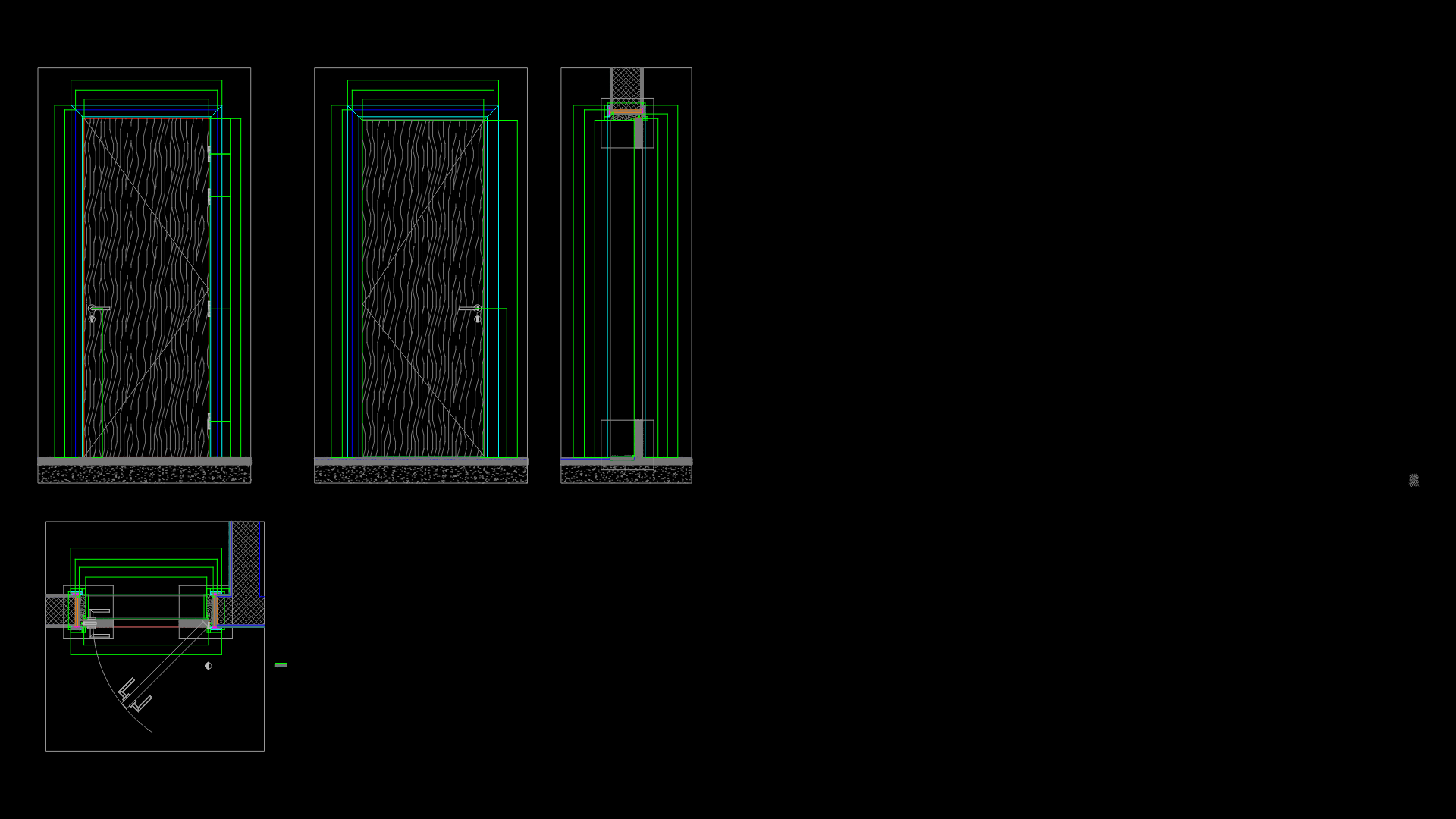
ADVERTISEMENT
This CAD drawing illustrates a well-defined layout of a garbage room with precise measurements. This door specifications are detailed on multiple views, showcasing a standard width of 3 feet. Visible elements include a hinge attachment point positioned 6 inches from the top. The overall height of the wall surrounding the, in essence, door is clearly marked at 8 feet. Layers indicating electrical routing are specified, alongside designated areas for trash receptacles. Notes indicate construction materials recommended for durability such as concrete and steel.
| Language | English |
| Drawing Type | Detail |
| Category | Heavy Equipment & Construction Sites |
| Additional Screenshots | |
| File Type | dwg |
| Materials | Concrete, Steel |
| Measurement Units | Imperial |
| Footprint Area | 10 - 49 m² (107.6 - 527.4 ft²) |
| Building Features | |
| Tags | Architectural Detailing, Construction Specifications, Garage Design, Room Layout, Waste Management |
