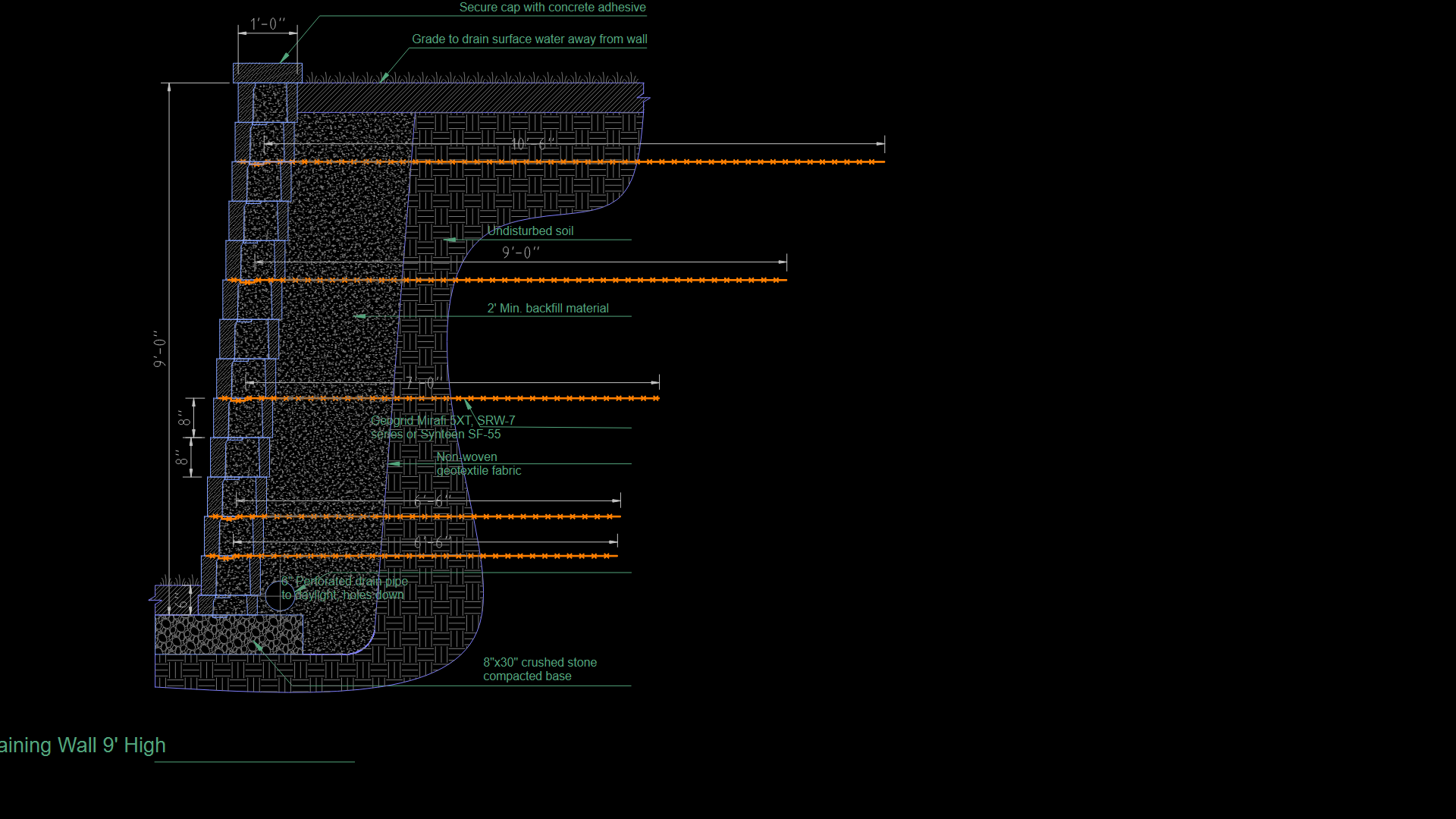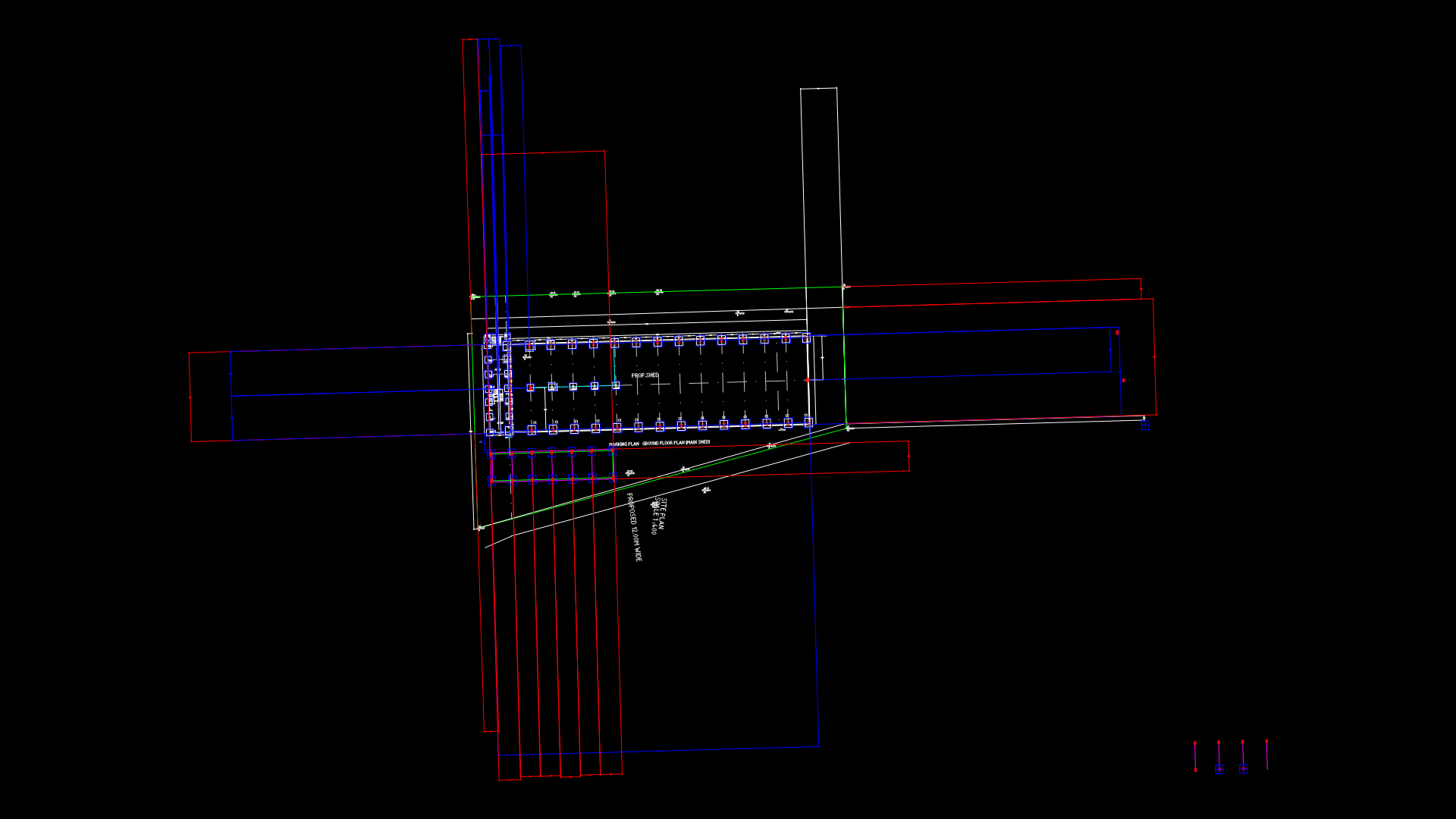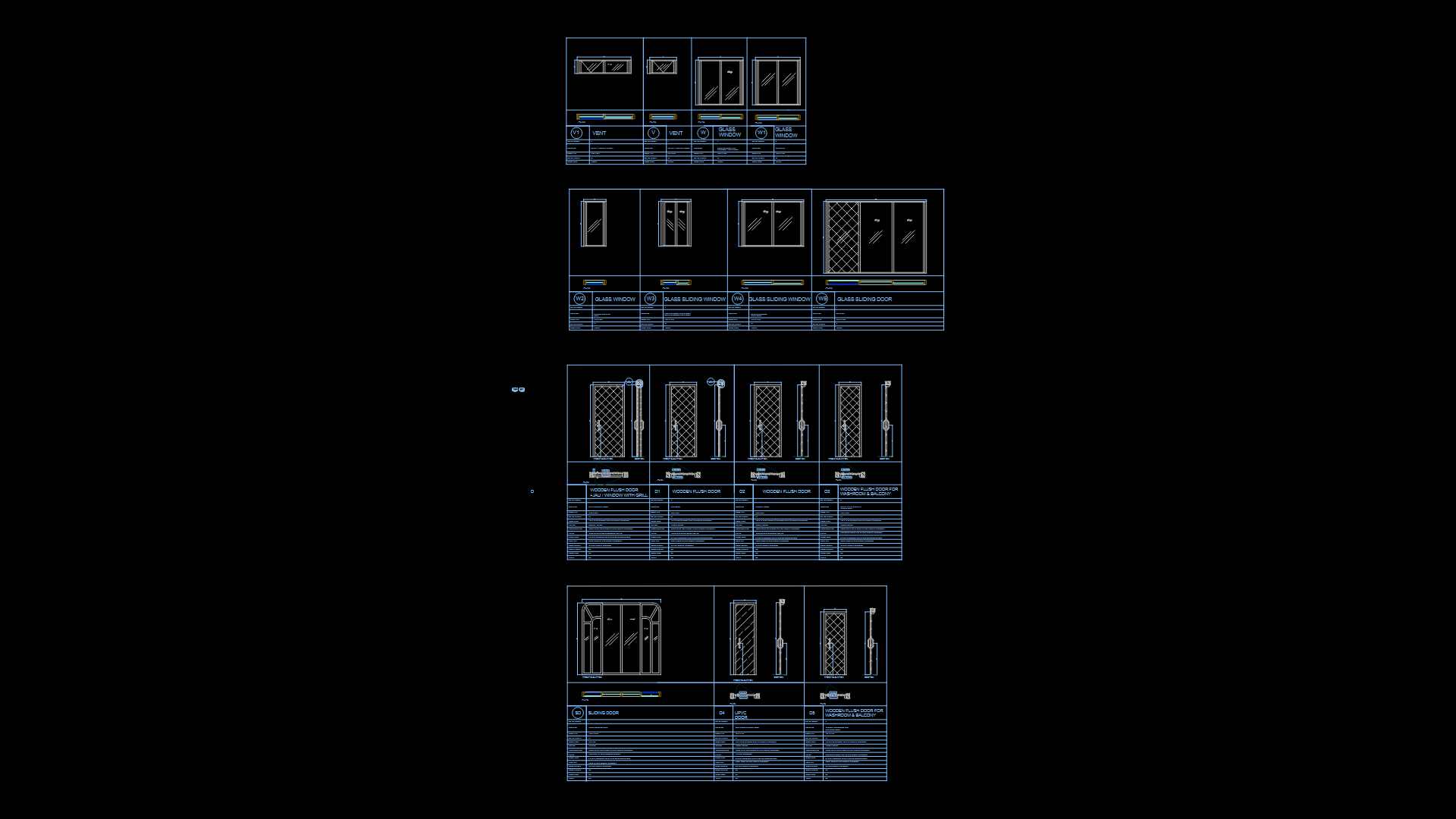9-Foot Segmental Retaining Wall Section with Geogrid Reinforcement

This detailed section drawing depicts a 9-foot high segmental concrete block retaining wall with geogrid soil reinforcement. The wall features multiple layers of Mirafi 5XT, SRW-7 series or Synteen SF-55 geogrid, extending approximately 9 feet, in essence, into the backfill material. The foundation includes an 8″×30″ crushed stone compacted base with a 6″ perforated drainage pipe positioned with holes downward to daylight. The reinforced backfill zone requires a minimum 2′ width of specified material, with non-woven geotextile fabric separating the crushed stone from the undisturbed soil to prevent material migration. The wall cap is secured with concrete adhesive, and the site grading directs surface water away from the structure. Key dimensions include 8″ block heights and specific reinforcement placements at crucial elevations. The design follows standard engineering practices for gravity wall structures with proper drainage provisions to ensure long-term stability in varying soil conditions.
| Language | English |
| Drawing Type | Section |
| Category | Construction Details & Systems |
| Additional Screenshots |
 |
| File Type | dwg |
| Materials | Concrete, Masonry |
| Measurement Units | Imperial |
| Footprint Area | N/A |
| Building Features | |
| Tags | drainage system, foundation detail, geogrid reinforcement, retaining wall, segmental block, site grading, soil stabilization |








