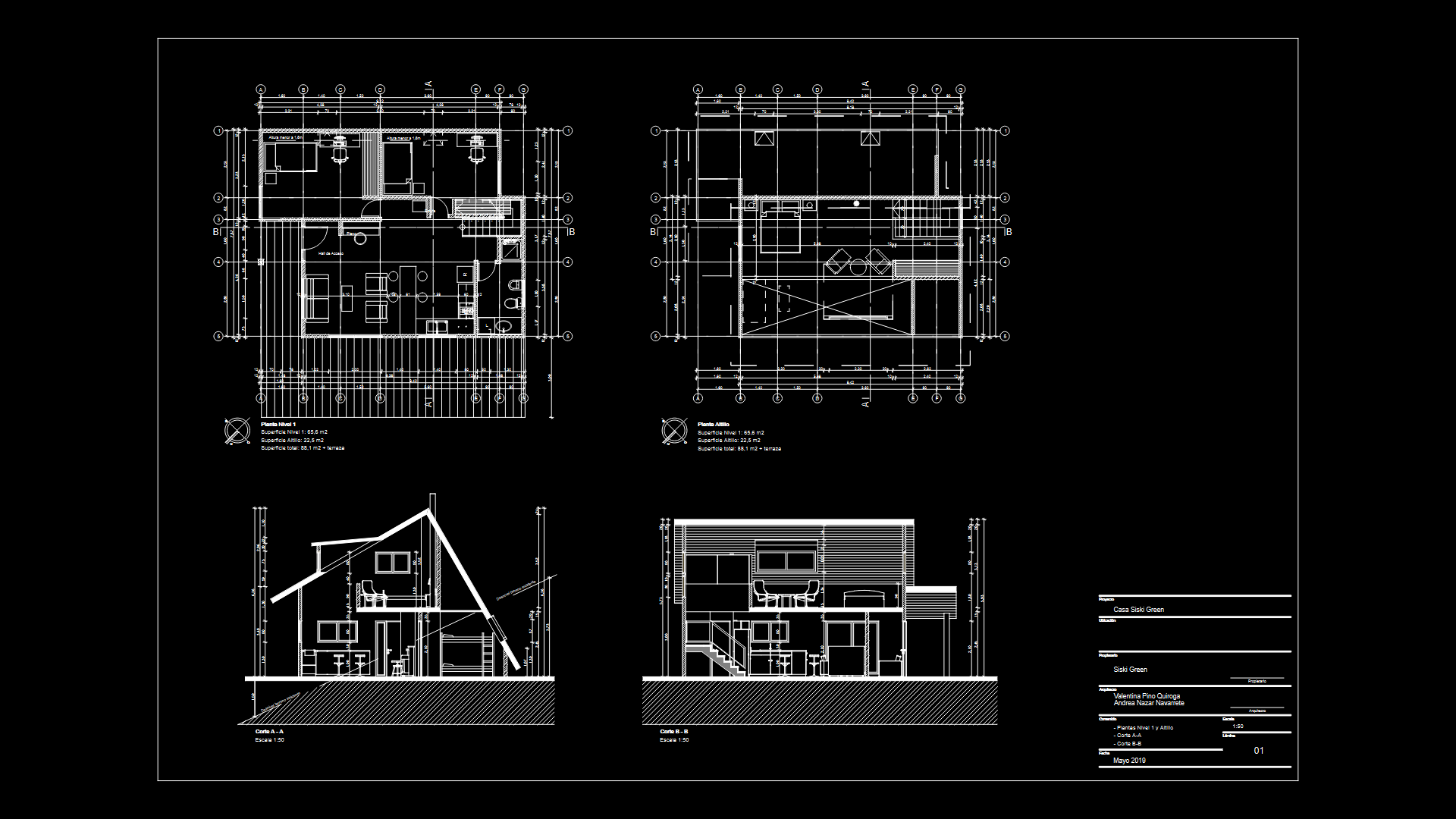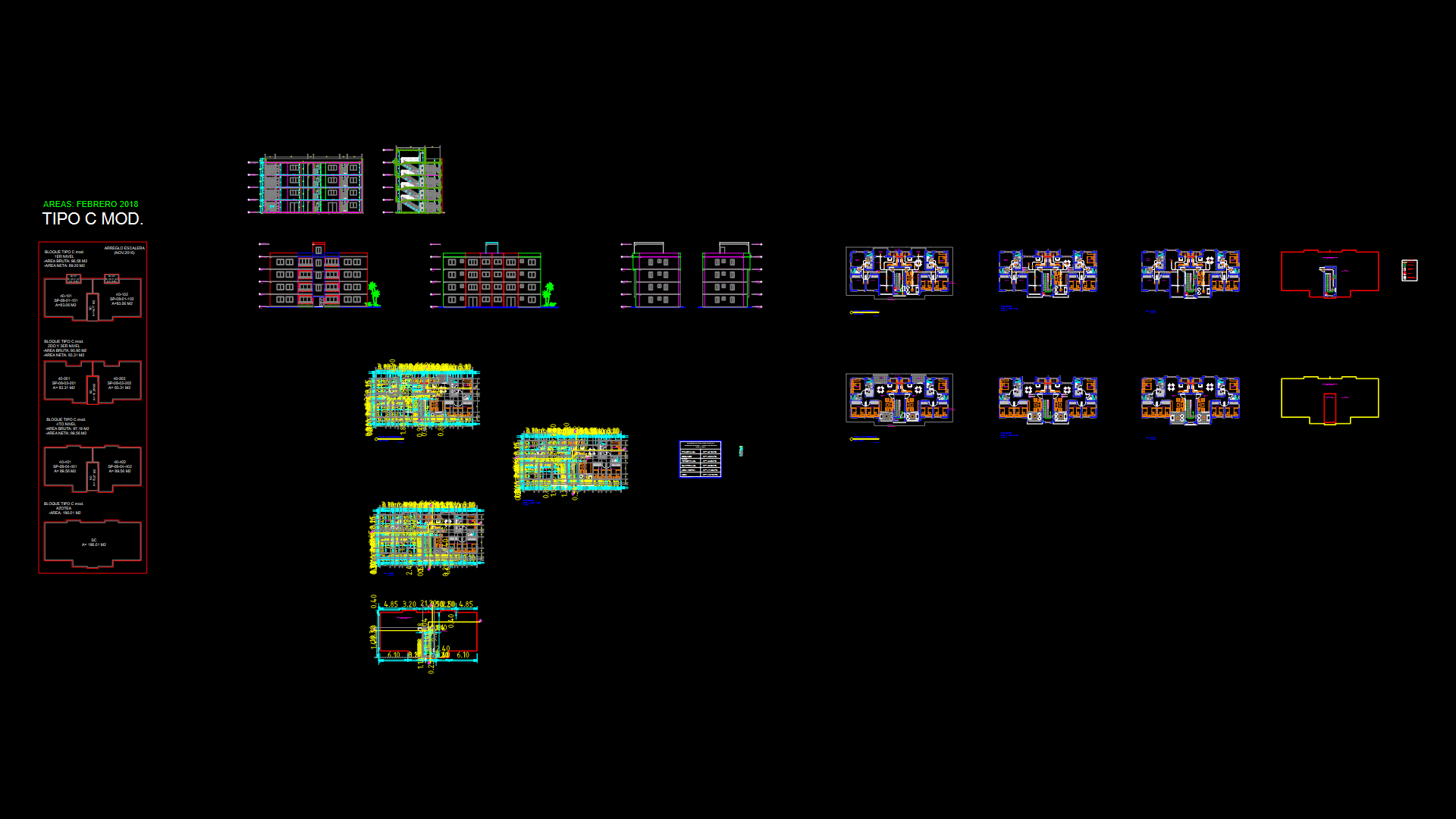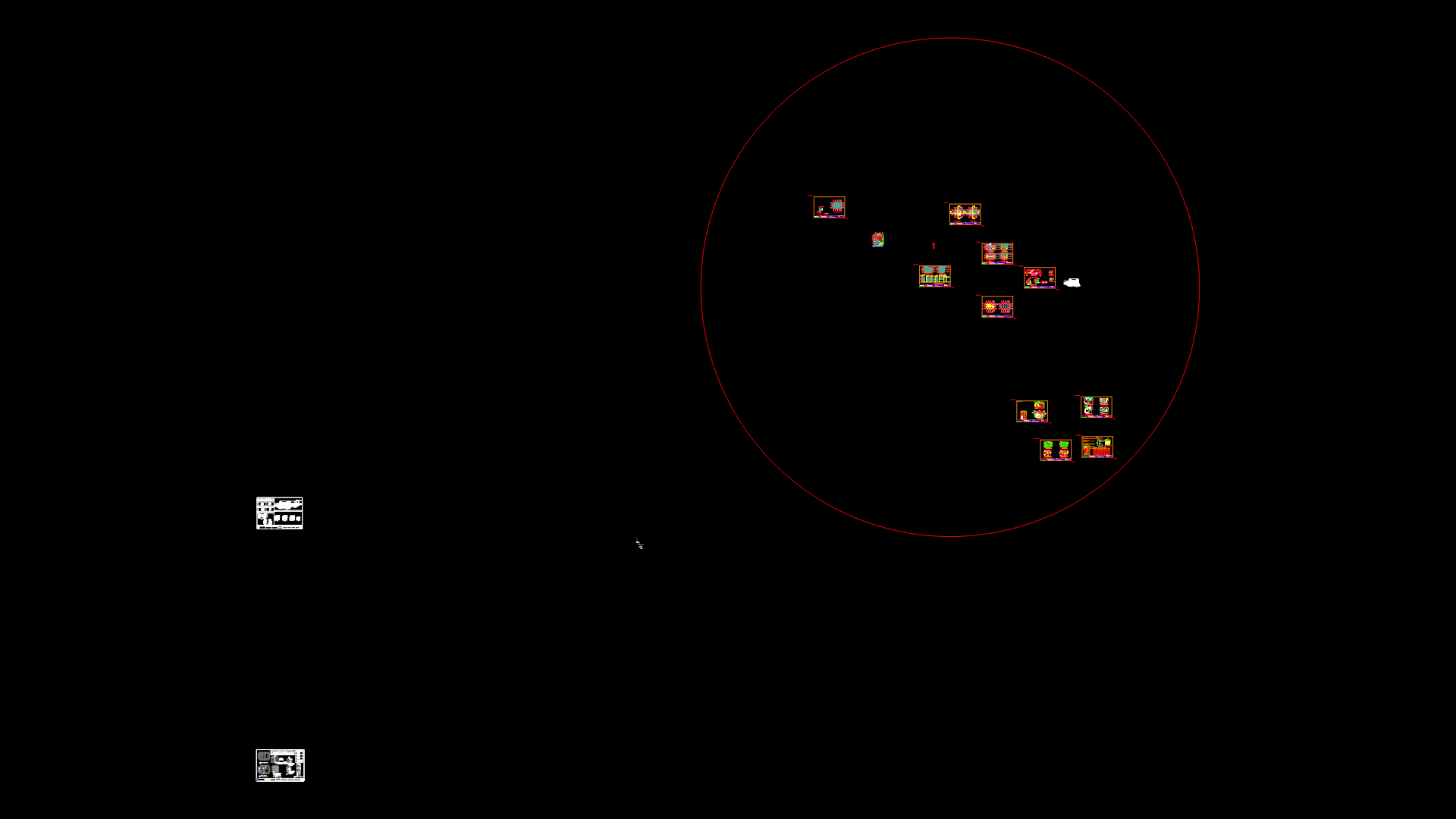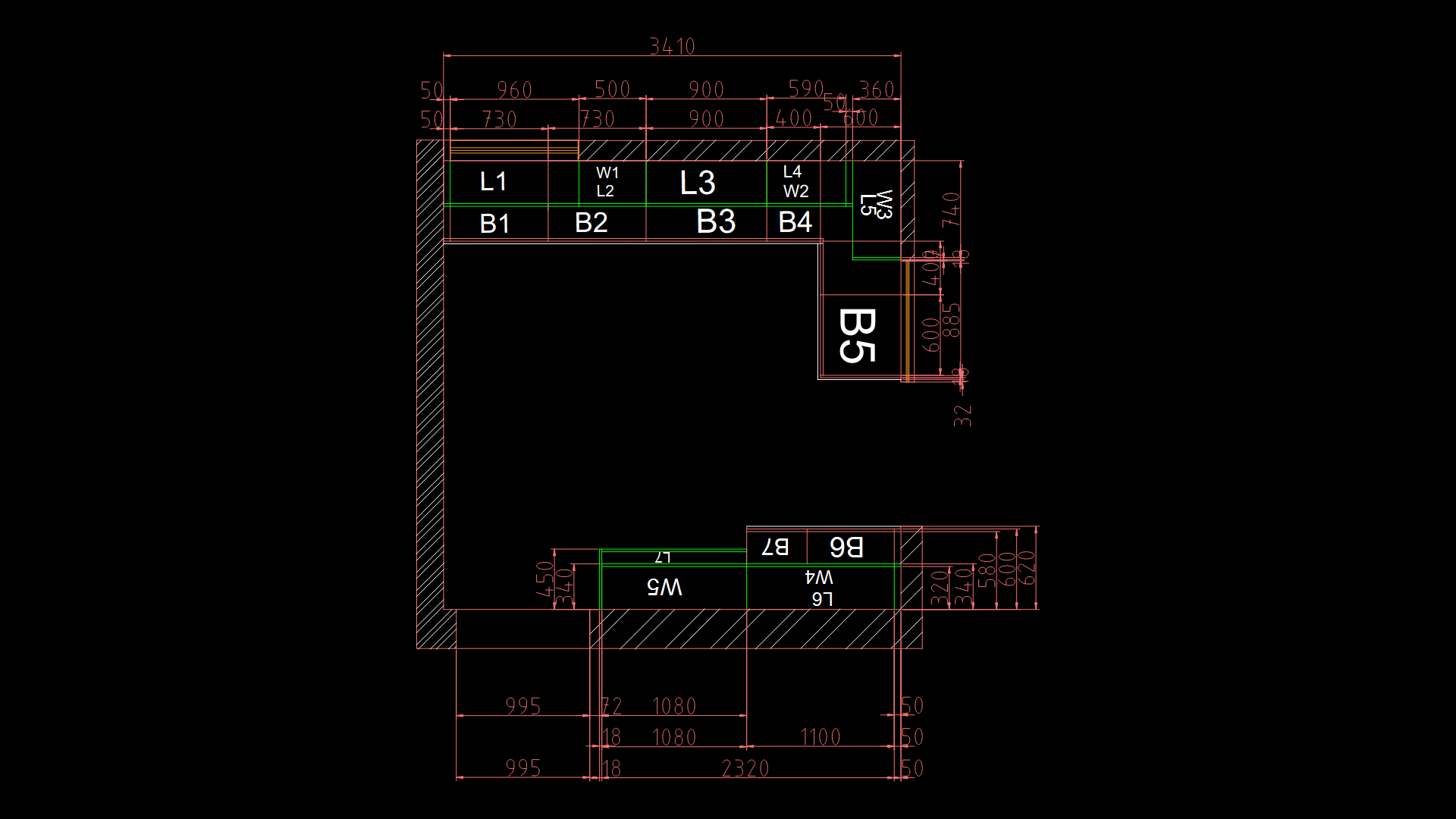Single-Story Residential Floor Plan with Recessed entrance
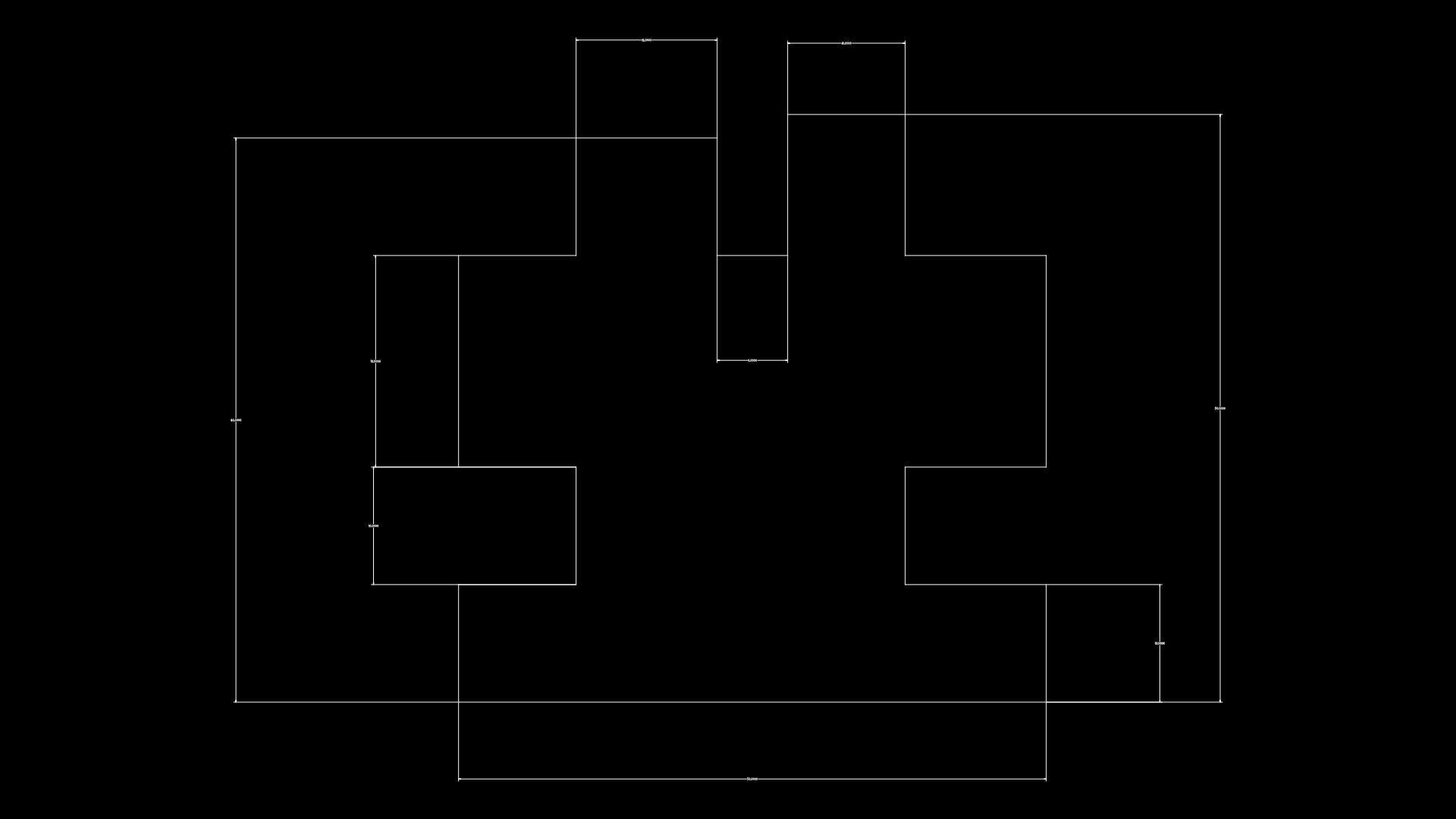
This technical drawing depicts a single-story residential floor plan with a distinctive recessed entrance configuration. The layout features a compact footprint with several clearly defined interior spaces connected by aligned corridors. The main structure measures approximately 94mm × 76mm (scaled), with several interior partitions creating functional zones. Notable design elements include offset wall sections that create a sheltered entryway—a practical feature for weather protection while maintaining visual connection to the front approach. The interior spaces are efficiently arranged, with what appears to be common areas centralized and private zones positioned along the perimeter. The dimension lines indicate careful attention to spatial relationships and circulation paths, ensuring compliance with residential building standards. The drawing emphasizes clean, orthogonal geometry with minimal wasted space; a hallmark of efficient residential design where construction economy must balance with functional requirements.
| Language | English |
| Drawing Type | Plan |
| Category | Residential |
| Additional Screenshots | |
| File Type | dwg |
| Materials | |
| Measurement Units | Metric |
| Footprint Area | 10 - 49 m² (107.6 - 527.4 ft²) |
| Building Features | |
| Tags | architectural drawing, compact housing, floor plan, Residential Design, residential layout, single story, space planning |

