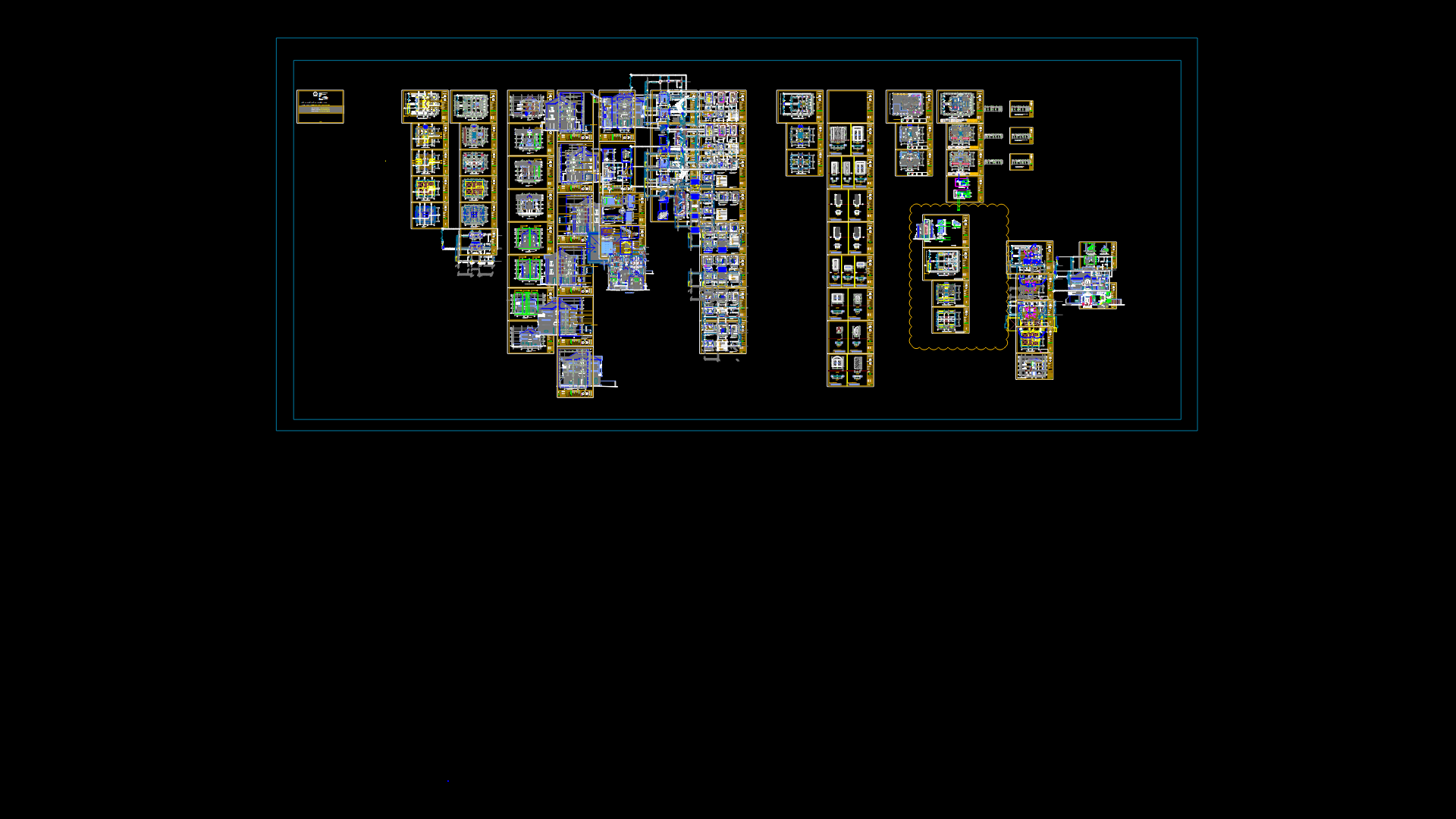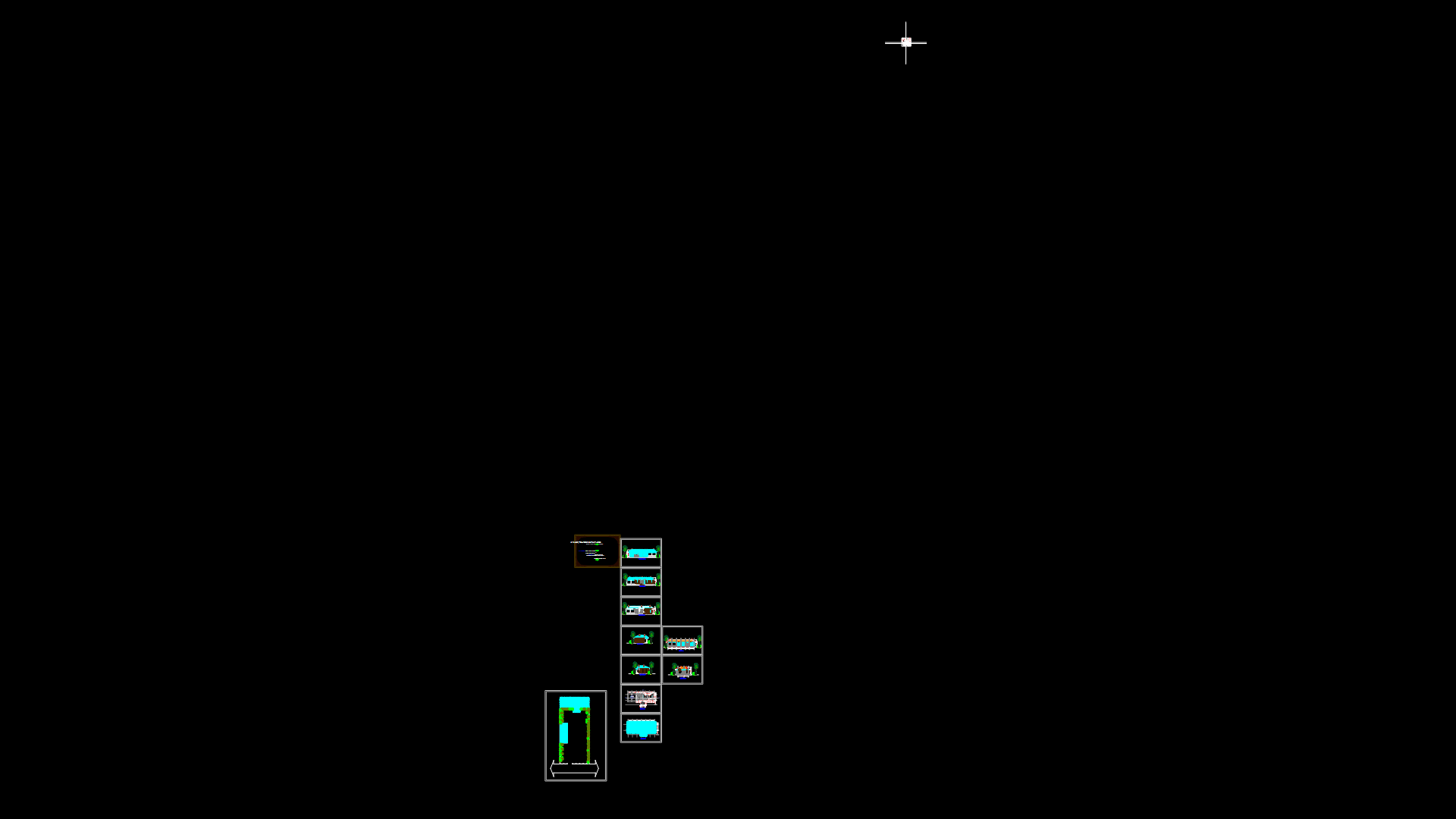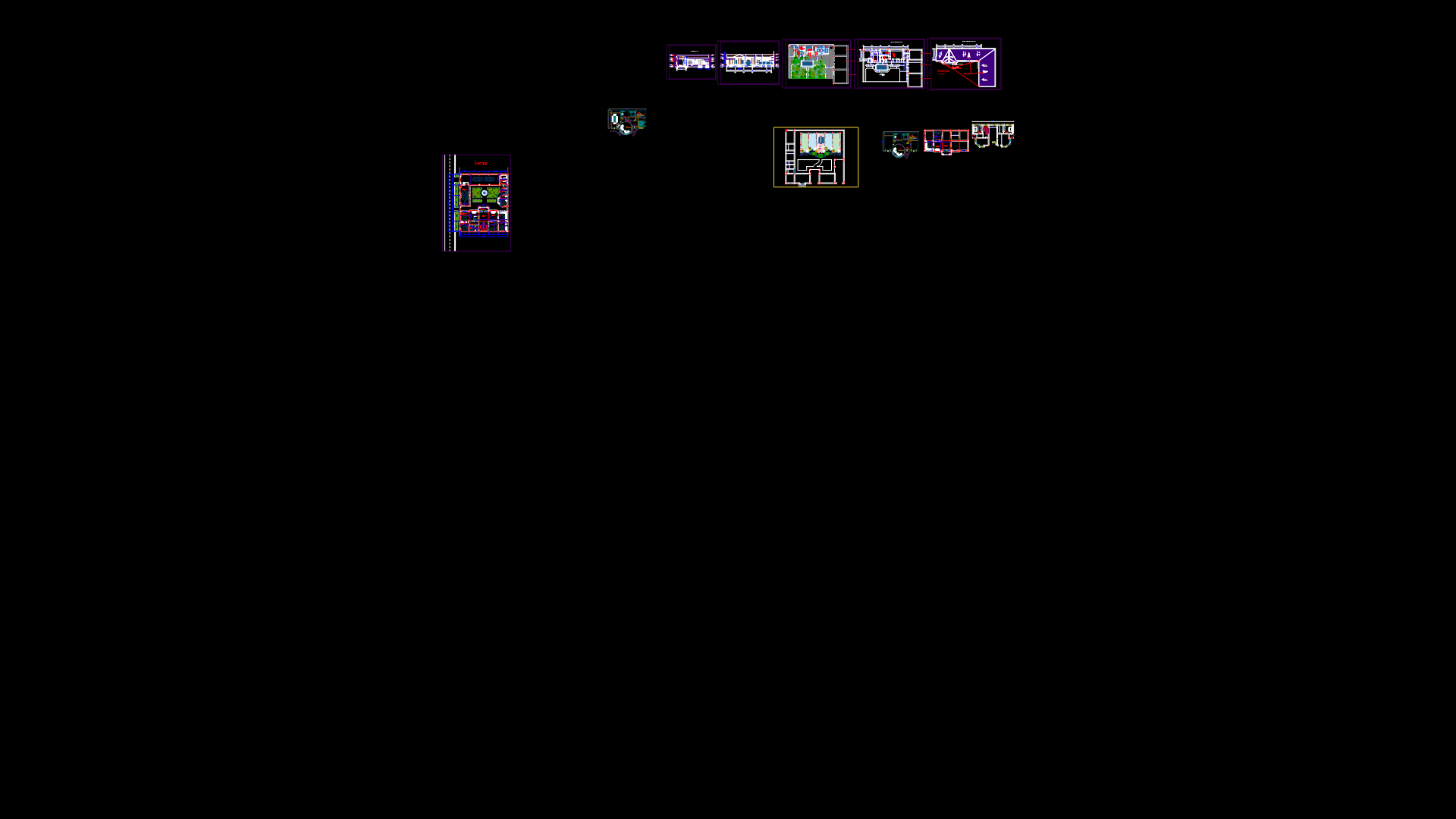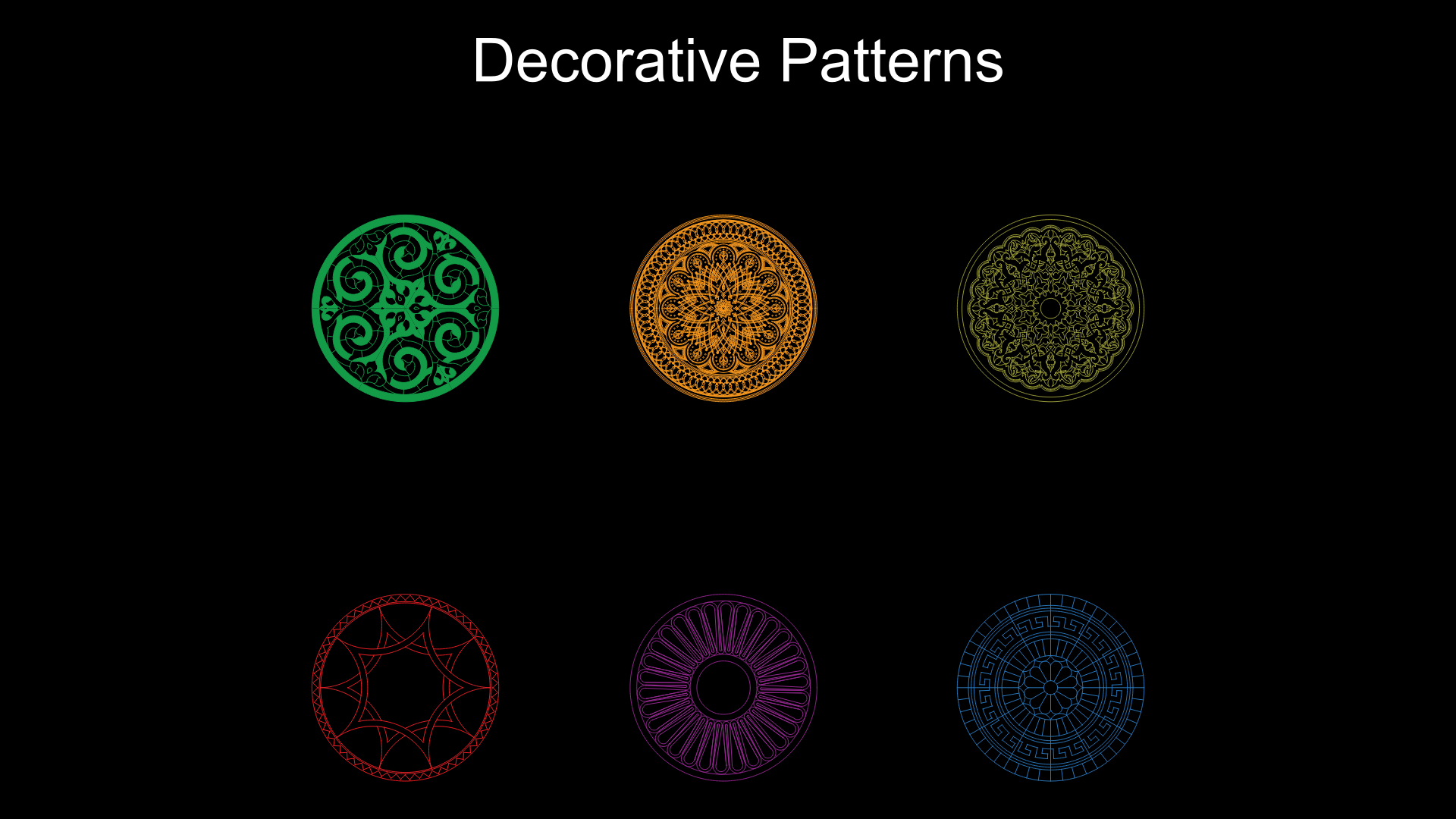Residential Villa Roof Floor Plan with Staircase and Bathroom
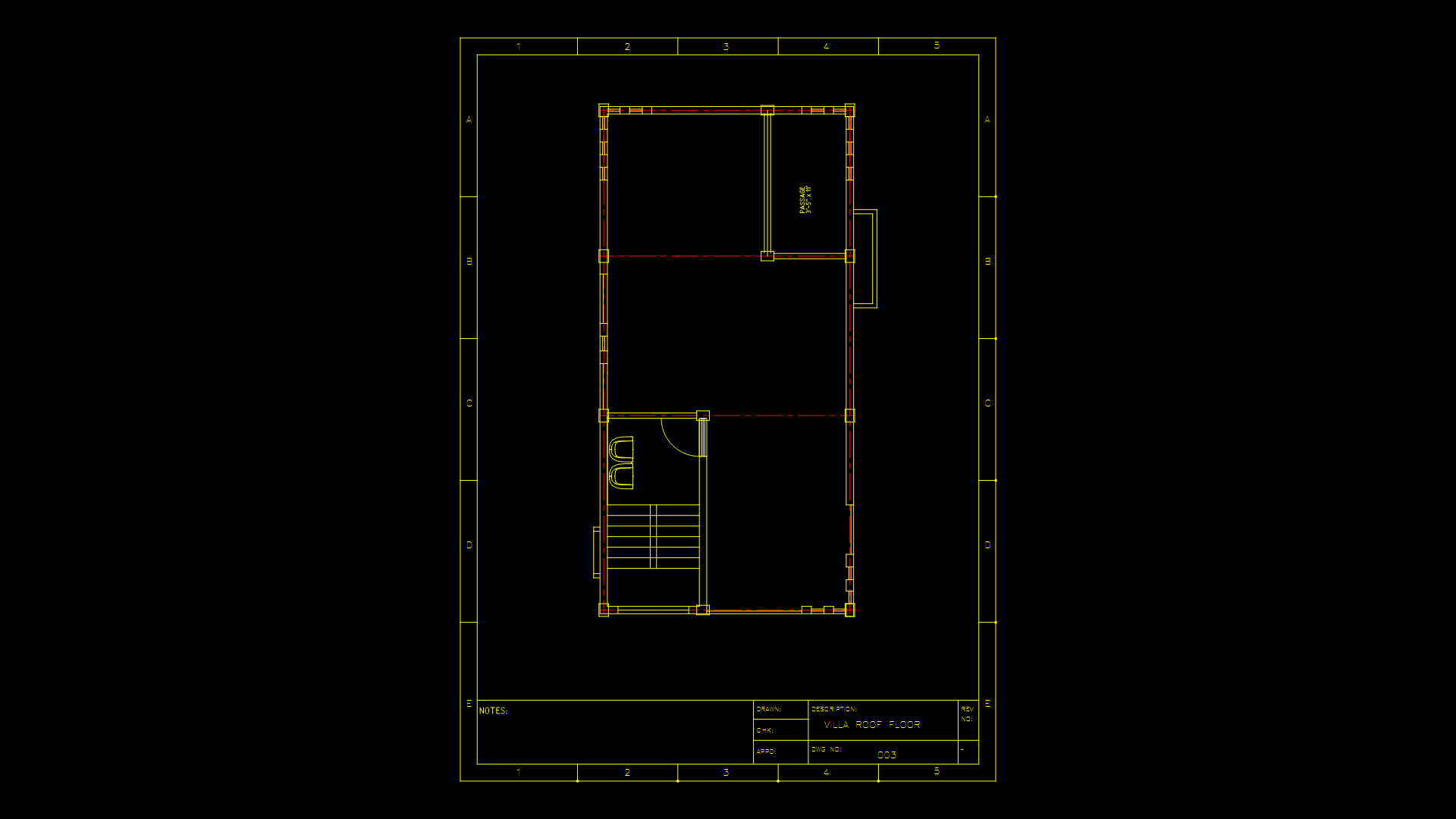
This drawing depicts the roof floor layout of a residential villa with clear structural elements and spatial organization. The plan features a staircase positioned in the lower section for vertical circulation between floors, alongside what appears to be a bathroom with toilet fixtures. The layout demonstrates an efficient use of space with well-defined rooms separated by interior walls and appears to include an exterior access point on the right side. The structural grid follows a regular pattern with architectural elements properly aligned to the grid system. The drawing is executed in imperial units (inches) and includes typical structural elements such as load-bearing walls and openings. The overall proportions suggest a modest roof level area that would complement a larger villa structure below, providing functional space while maintaining structural integrity with the lower floors.
| Language | English |
| Drawing Type | Plan |
| Category | Villa |
| Additional Screenshots | |
| File Type | dwg |
| Materials | |
| Measurement Units | Imperial |
| Footprint Area | 50 - 149 m² (538.2 - 1603.8 ft²) |
| Building Features | |
| Tags | bathroom layout, floor layout, residential architecture, Residential Construction, staircase design, structural grid, villa roof plan |
