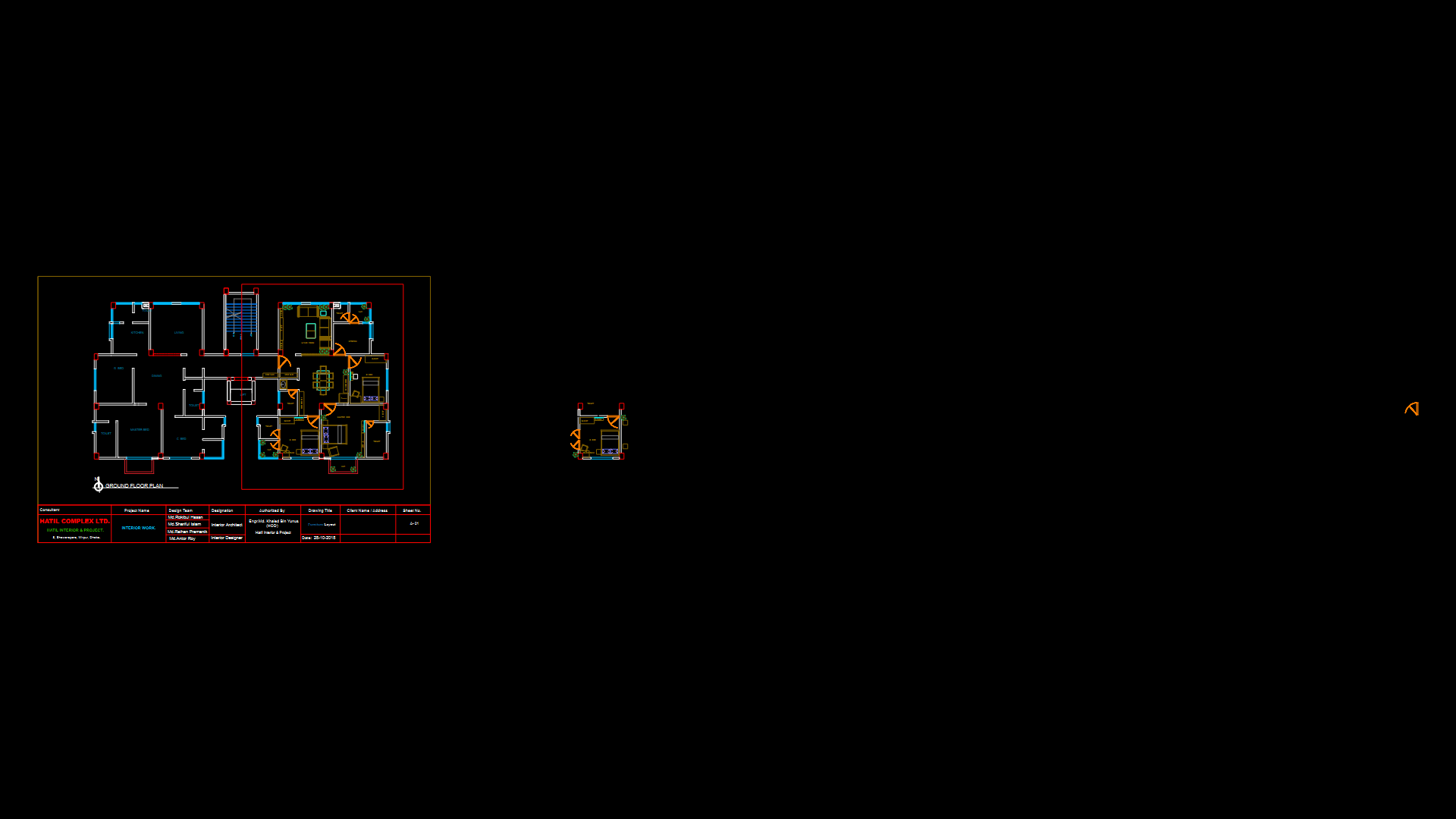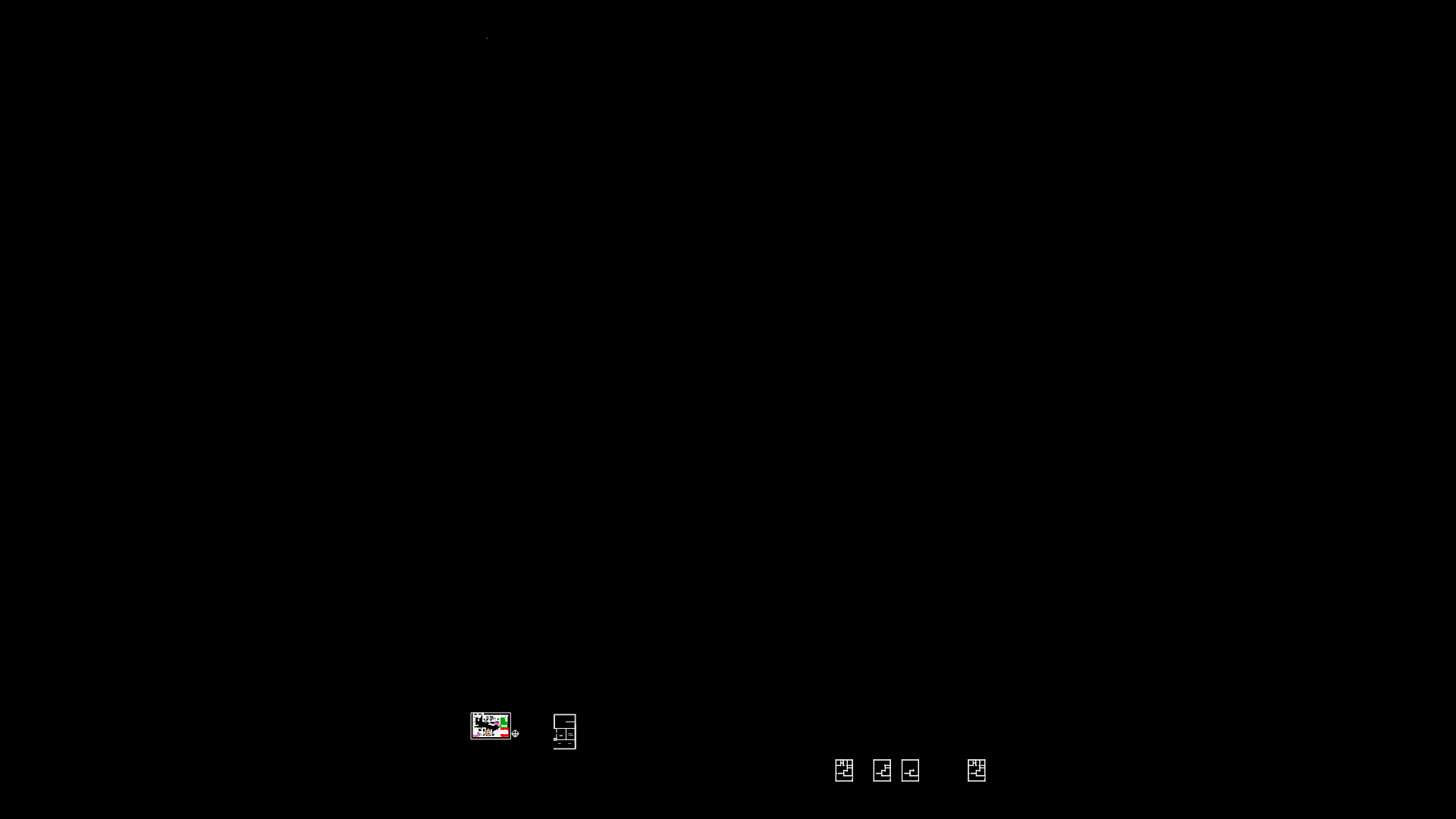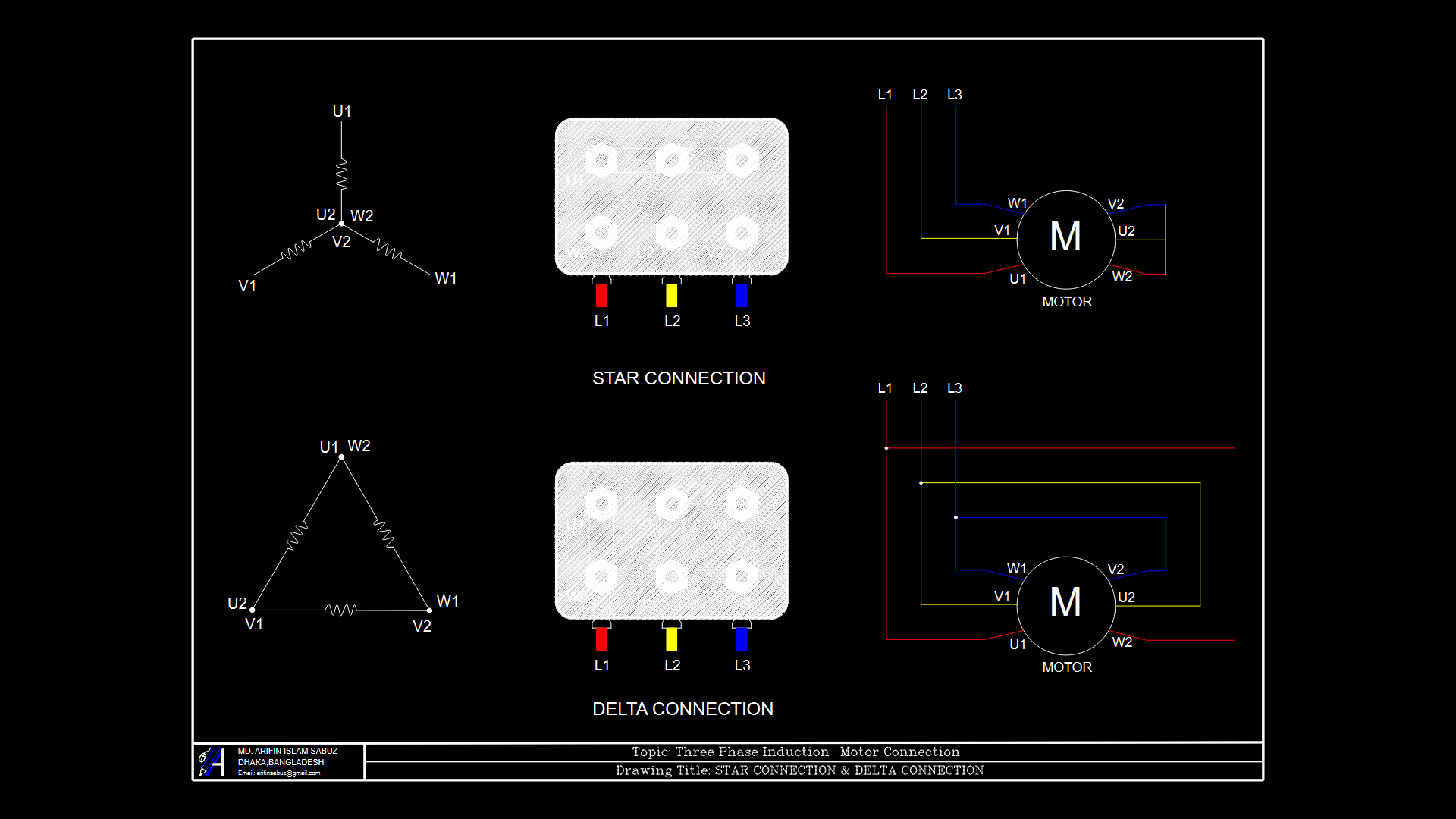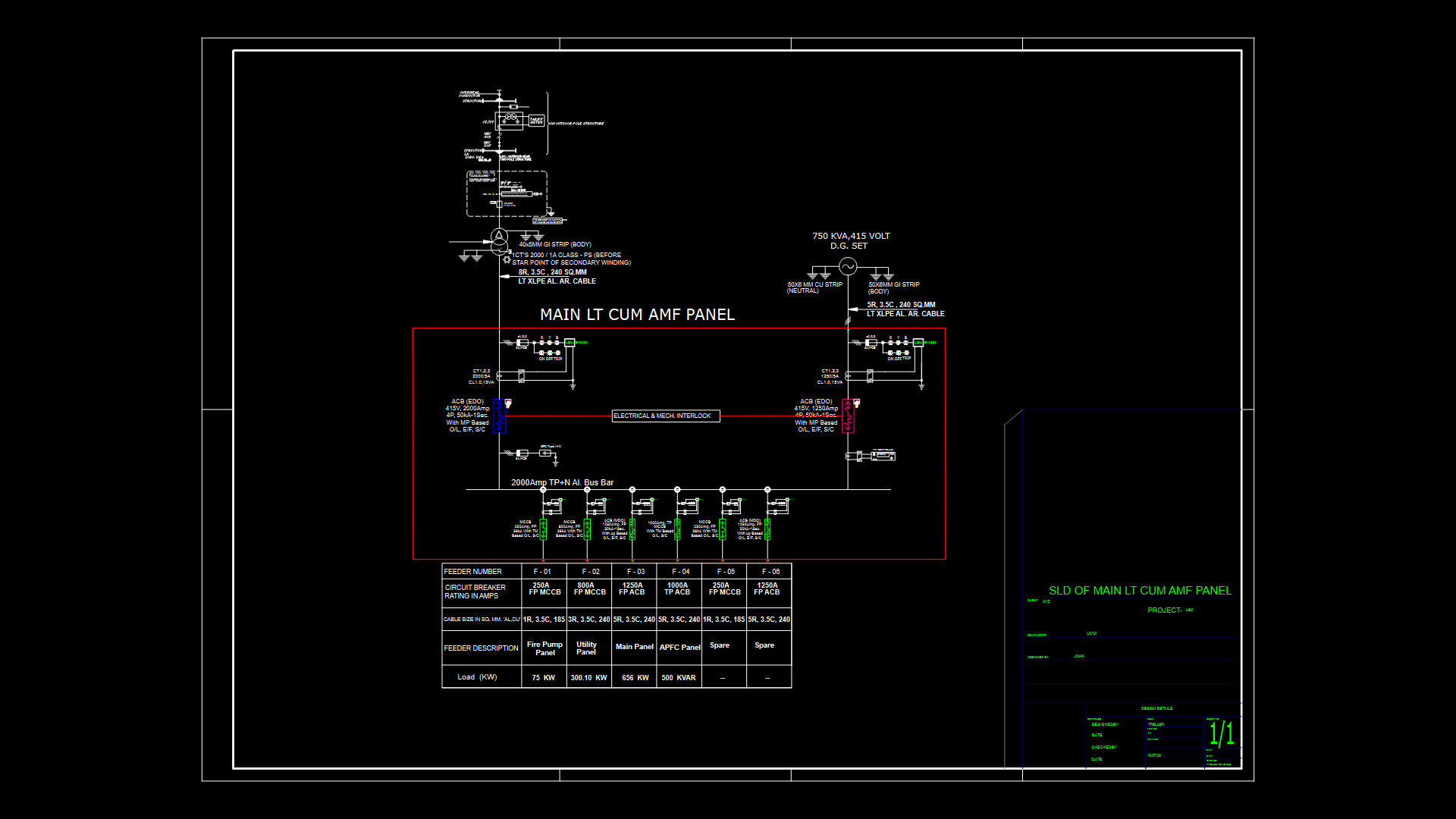Residential Rooftop Terrace and Mumty Plan with Stair Access
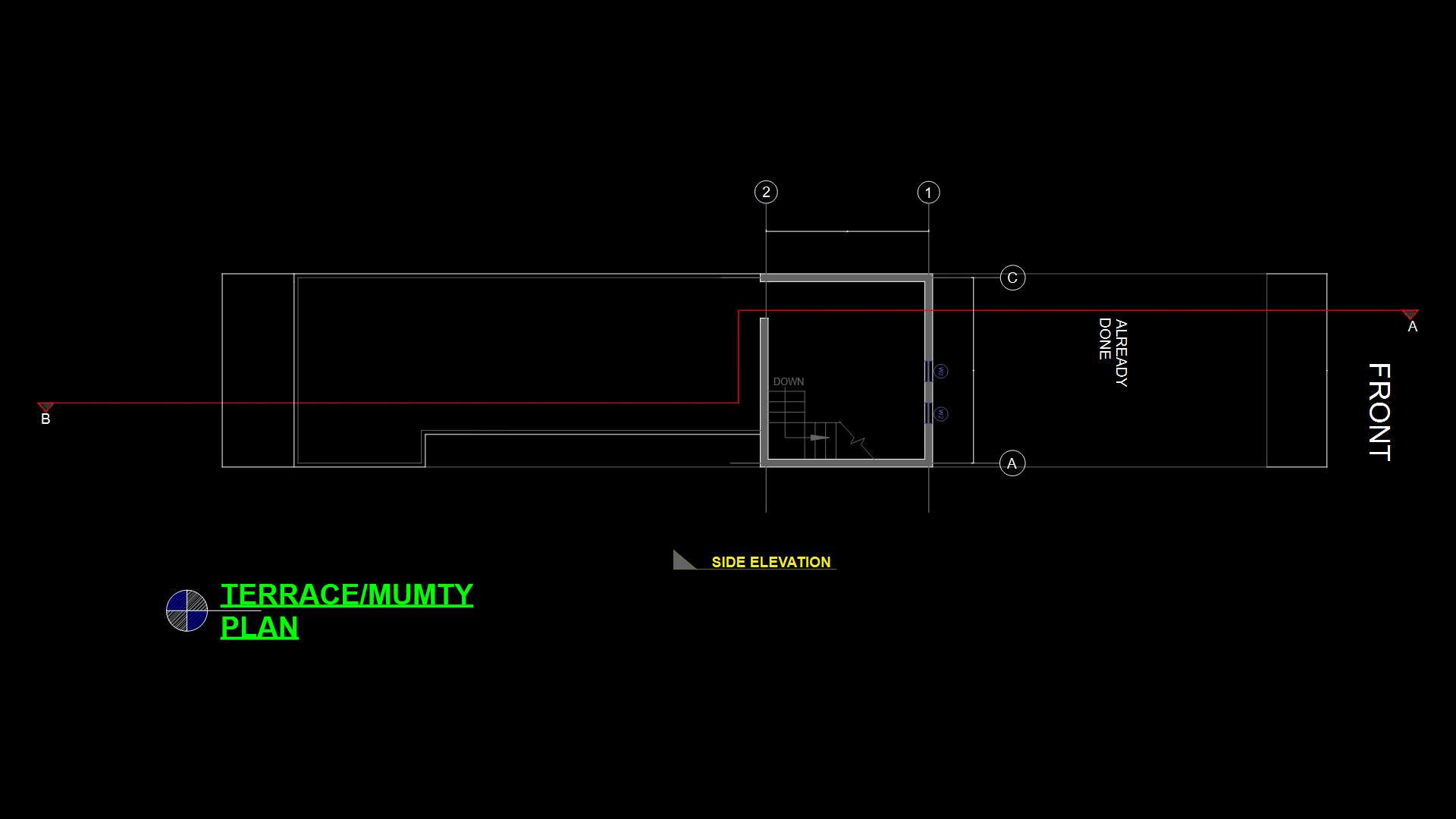
This drawing depicts a rooftop terrace layout with a mumty (staircase enclosure) providing access to the terrace level. The plan shows a rectangular terrace area with key measurements including 17′-9″, 18′-6″, and 15′-7″ that define the spatial boundaries. A staircase marked “DOWN” indicates vertical circulation between the terrace and lower floors. The drawing includes section markers and reference points (labeled A, B, C) for coordination with elevation drawings, with specific notation indicating the “SIDE ELEVATION” view. The front-facing portion of the terrace is clearly labeled “FRONT” for orientation purposes. A portion of the design is marked “ALREADY DONE,” suggesting this drawing represents an addition or modification to an existing structure. The terrace layout appears to integrate with the existing building footprint while providing outdoor space accessible via the enclosed stairway.
| Language | English |
| Drawing Type | Plan |
| Category | Residential |
| Additional Screenshots | |
| File Type | dwg |
| Materials | |
| Measurement Units | Imperial |
| Footprint Area | 50 - 149 m² (538.2 - 1603.8 ft²) |
| Building Features | Deck / Patio |
| Tags | mumty, outdoor space, residential roof plan, rooftop terrace, stair housing, staircase enclosure, terrace access |
