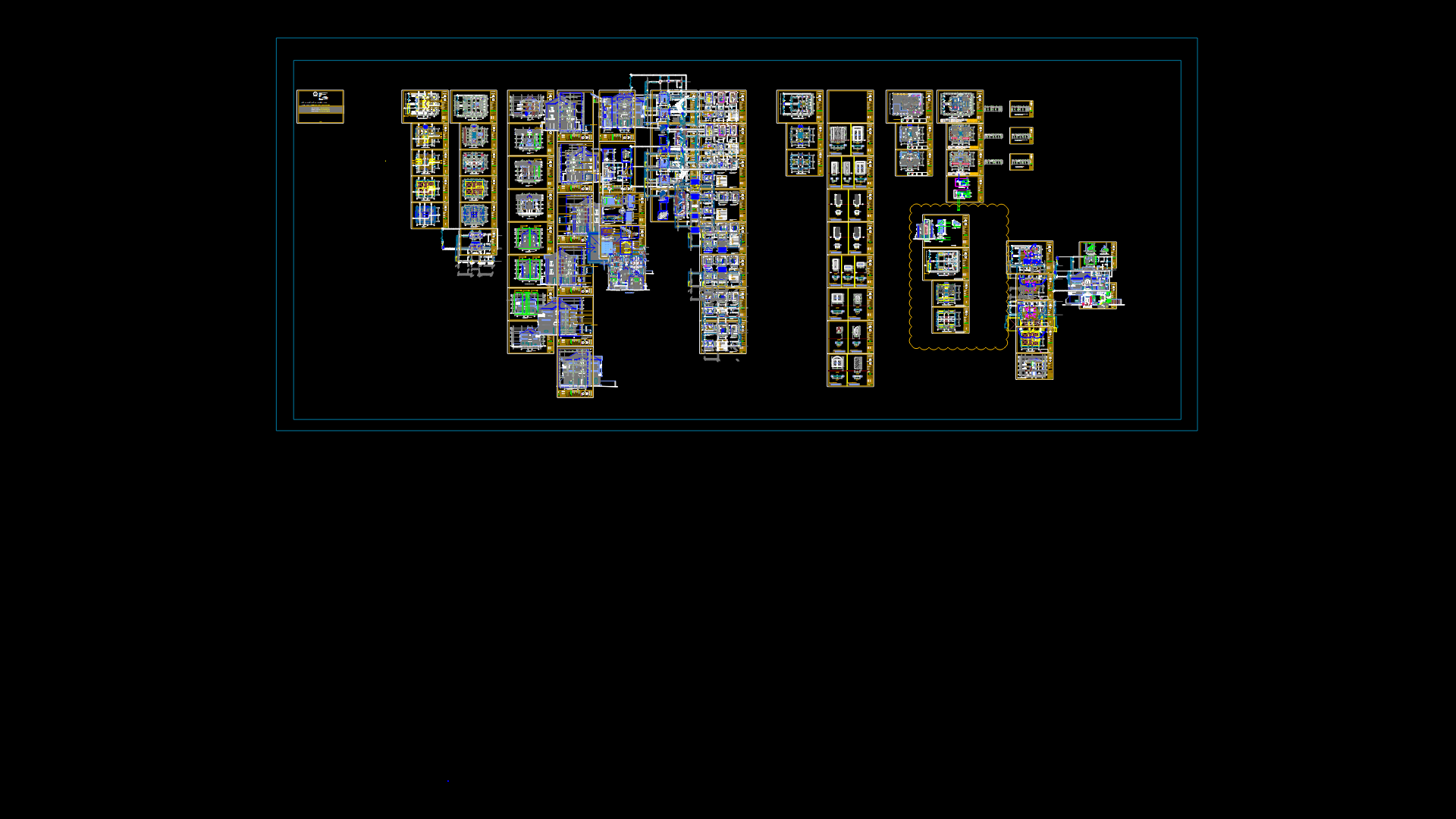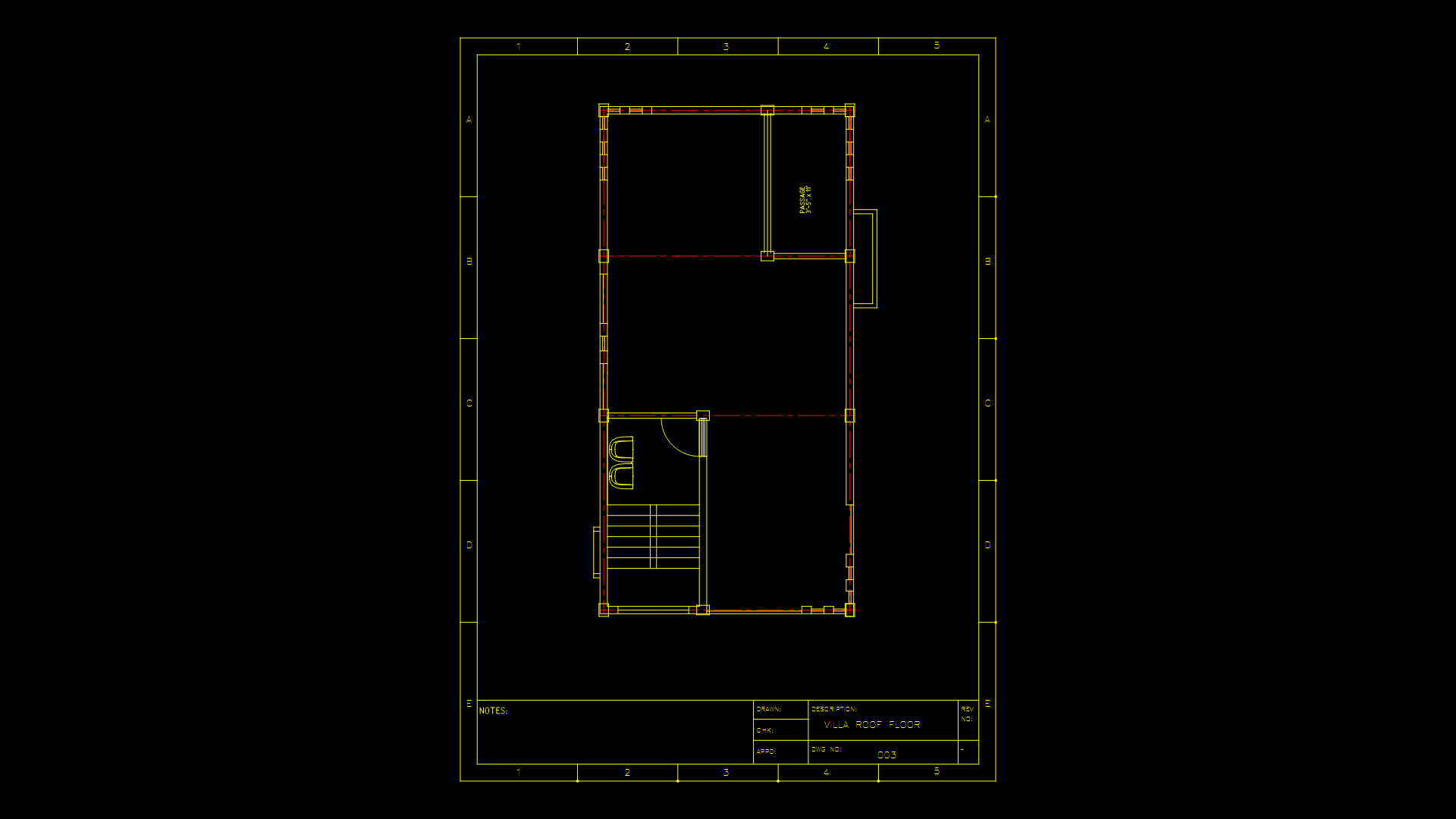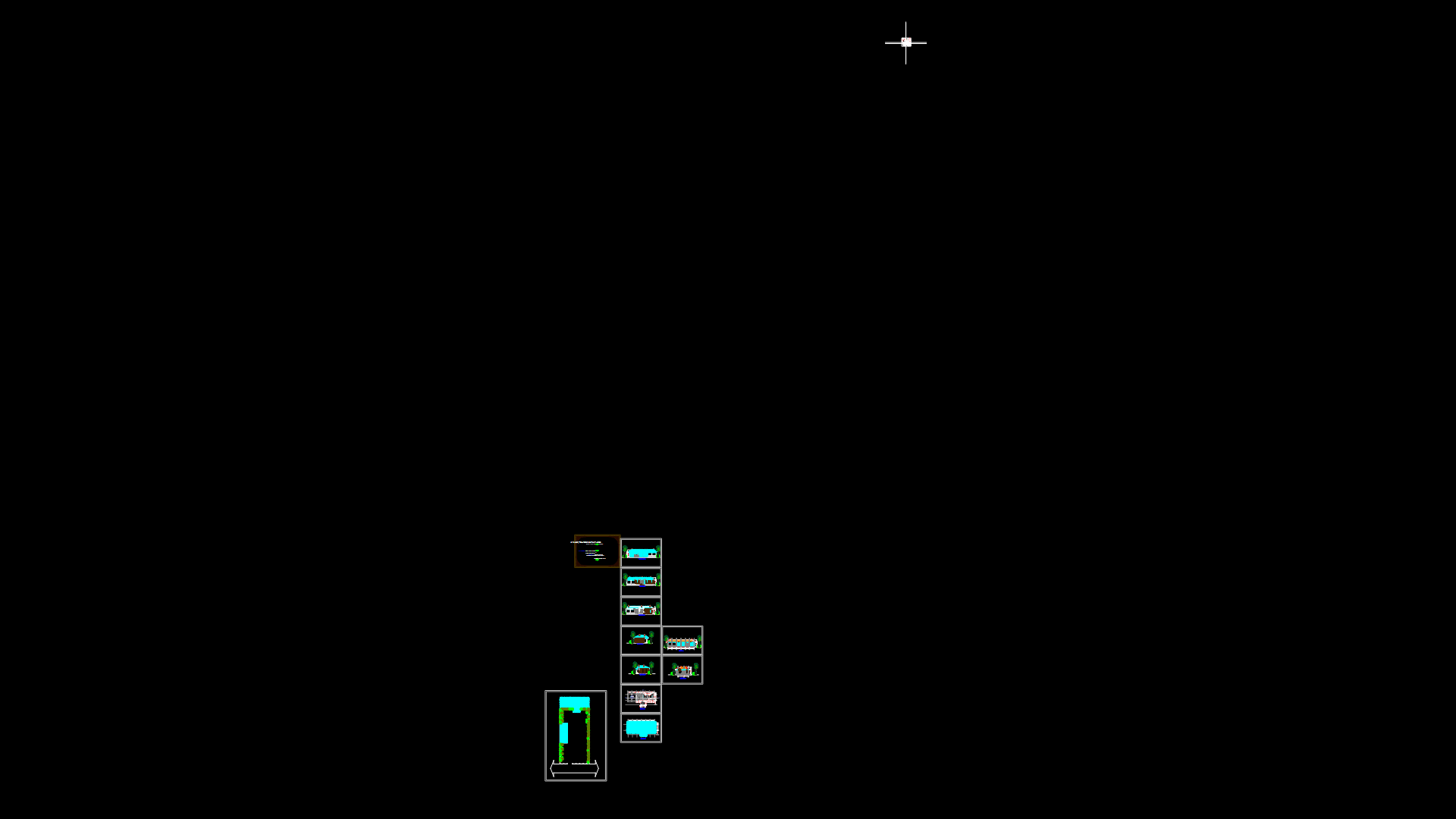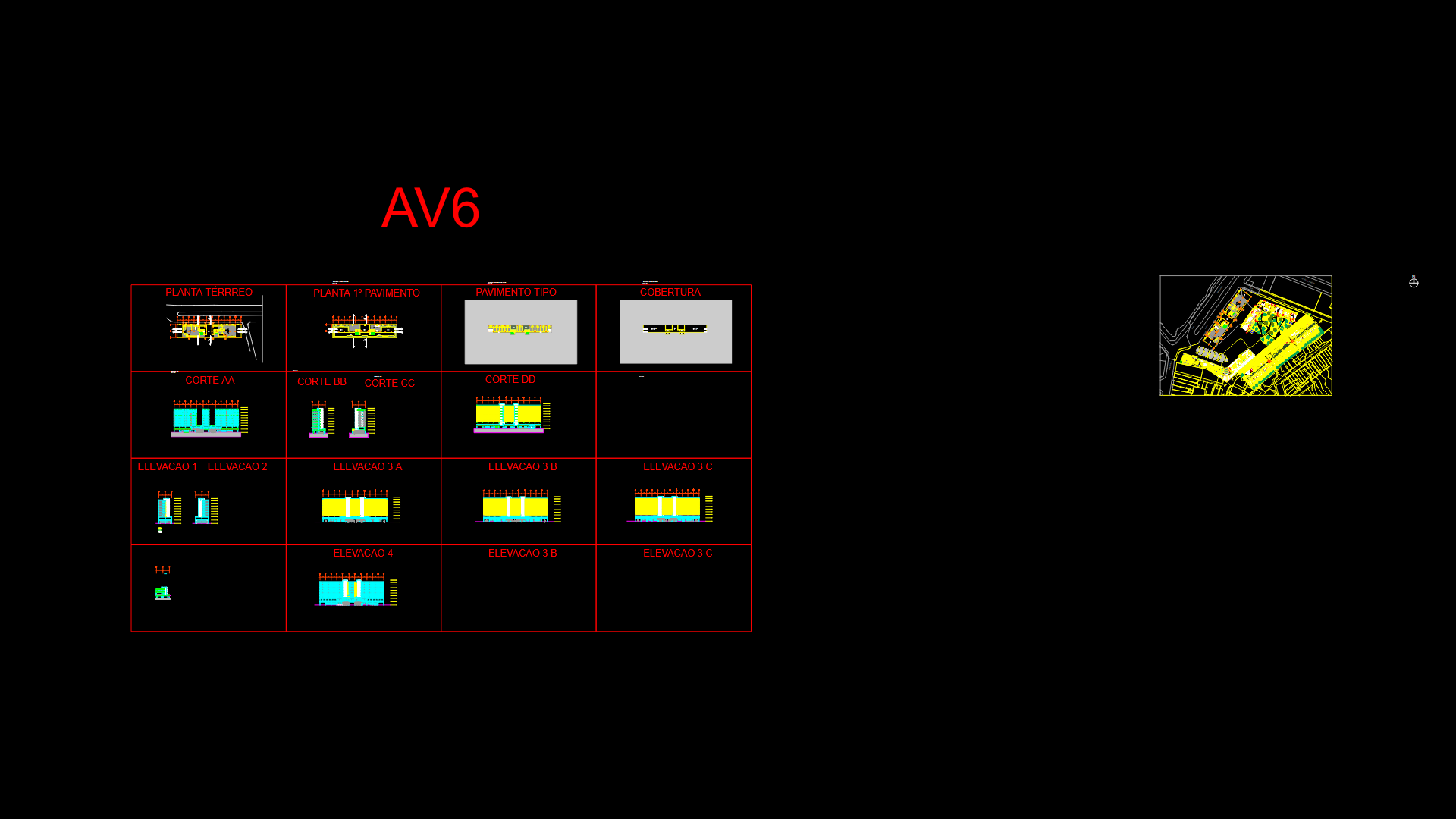Multi-Floor Twin Villa Floor Plans with Door & Window Details

Twin Villa Architectural Drawing Overview
This comprehensive CAD drawing set contains detailed architectural plans for a twin villa development project located in Svay Rieng, Cambodia, part of the “Shanghai City” resort-casino complex. The drawing includes multi-level floor plans with precise room layouts, door and window specifications, and interior fixture placements.
Key Components:
– Floor Plans: Multiple levels (+0.000, +4.170/+4.200, +7.770/+7.800, +11.400) showing precise room layouts including master bedrooms, secondary bedrooms, living spaces, and wet areas
– Door Schedule: Detailed specifications for various door types (D1-D6) including dimensions (e.g., 800x2200mm steel-frame glass panel doors)
– Window Schedule: Multiple window types (S1-S7, VK1) with dimensions and material specifications
– Bathroom Fixtures: Placement of lavatories, showers, floor drains, urinals, and toilet fixtures with tiling specifications (400x400mm floor tiles, 400x800mm wall tiles)
– Ceiling Plan: Ceiling heights ranging from +2.800m to +3.750m with different ceiling types (C1-C7)
The drawing includes material specifications for finishes including natural stone wall cladding, ceramic floor tiles (800x800mm), granite surfaces, and stair finishes. MEP elements include downlights, LED strip lighting, and wall-mounted fixtures. All plans incorporate both Vietnamese and English annotations for international construction coordination.
| Language | English |
| Drawing Type | Plan |
| Category | Villa |
| Additional Screenshots | |
| File Type | dwg |
| Materials | Glass, Masonry, Steel, Wood |
| Measurement Units | Metric |
| Footprint Area | 150 - 249 m² (1614.6 - 2680.2 ft²) |
| Building Features | |
| Tags | ARCHITECTURAL DRAWINGS, door schedule, floor plan, multi-level residence, resort development, twin villa, window details |








