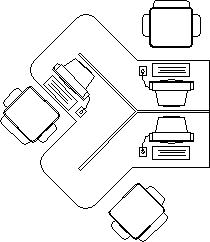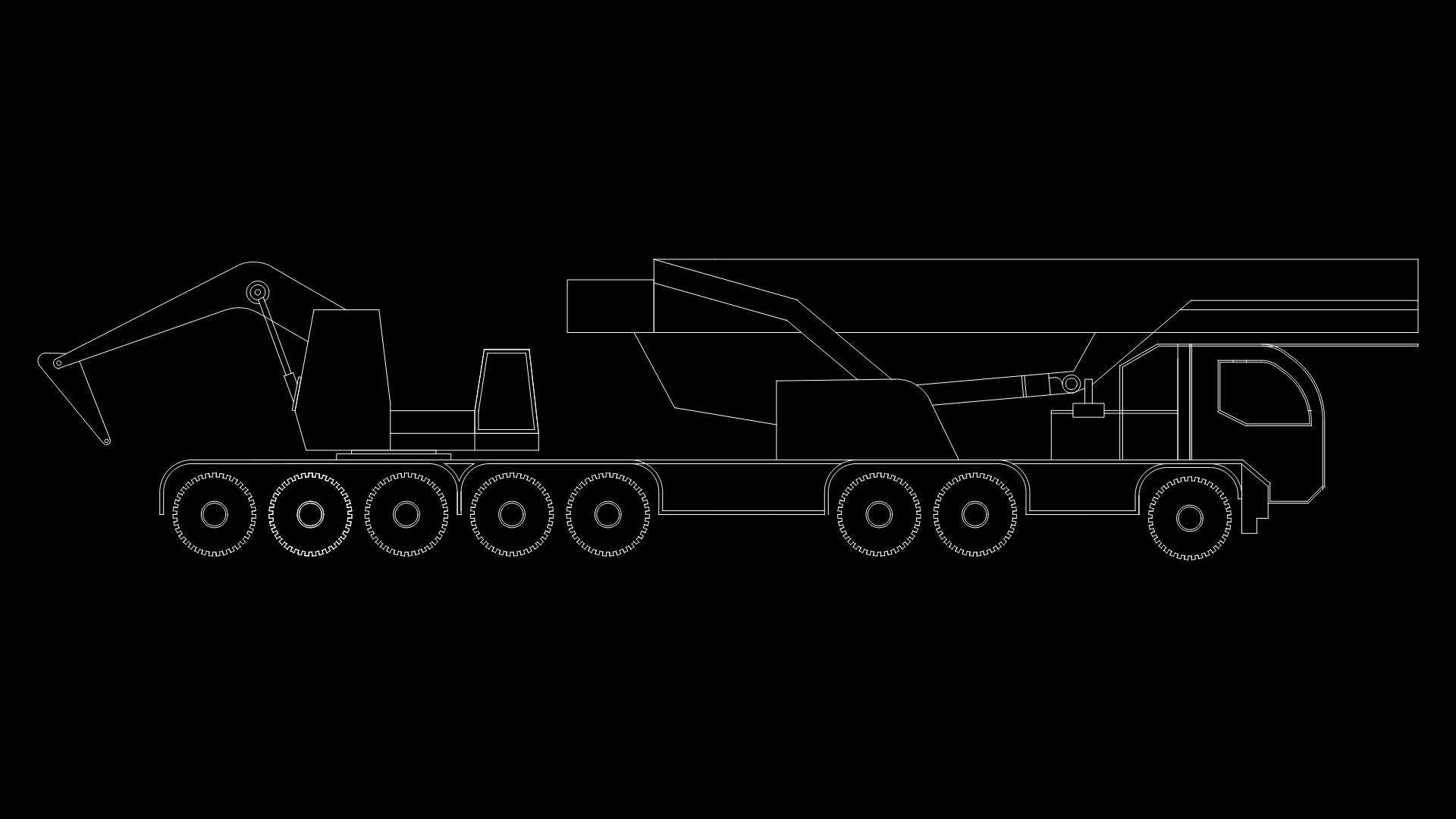3 Seater Office Workstation 2D DWG Model for AutoCAD
ADVERTISEMENT

ADVERTISEMENT
Top view of a 3 seater workstation with computers and chairs. It can be called as office cubicle.This cad file can be used in plan of offices, institutions.
| Language | English |
| Drawing Type | Model |
| Category | Blocks & Models, Furniture, Furniture & Appliances, House, Office |
| Additional Screenshots | |
| File Type | dwg |
| Materials | Plastic, Wood |
| Measurement Units | Metric |
| Footprint Area | 1 - 9 m² (10.8 - 96.9 ft²) |
| Building Features | |
| Tags | autocad, corporate, desk, DWG, furniture, model, office, Station, Stations, work |








