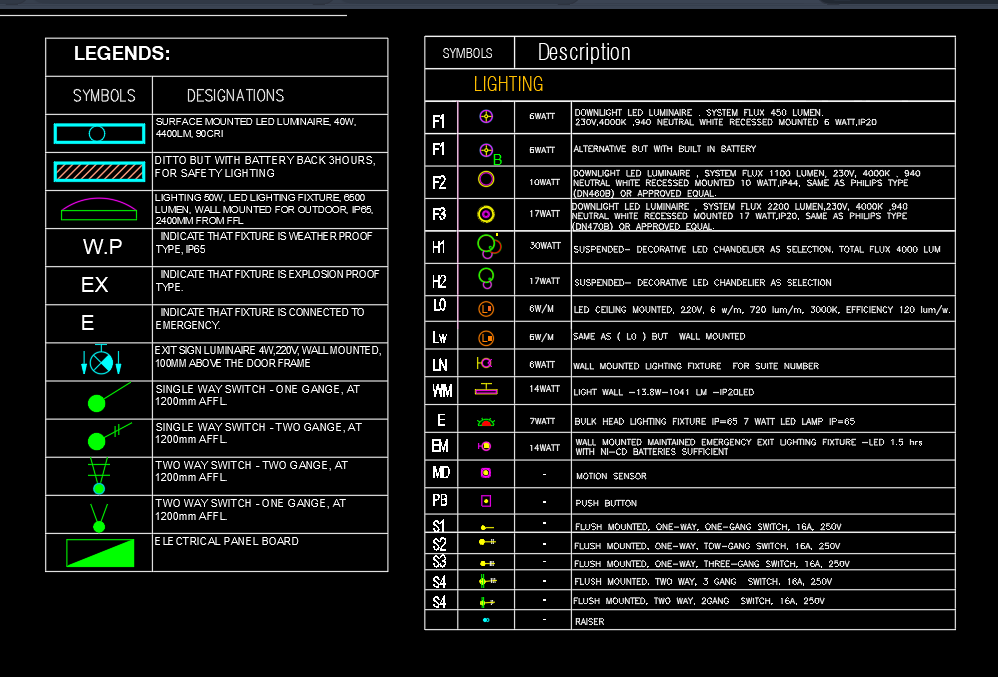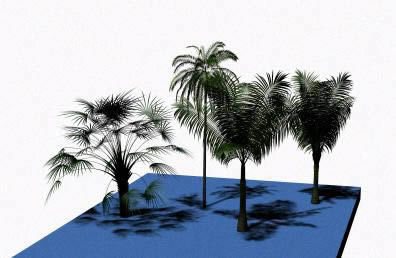Plano Evacuation And Signage DWG Block for AutoCAD

General mapping – zoning – designations
Drawing labels, details, and other text information extracted from the CAD file (Translated from Spanish):
ss.hh., evaporator, cutting and combing, wait, manicure, makeup, washing, pedicure, body treatments, auxiliary, income, counter, administrative area, risk, attention, electric, bathroom, safe area, if necessary, of earthquakes, botiquin, notes:, first floor, green, black, white, sign: evacuation route, extinguisher signaling, safe area in case, electrical risk, emergency lights, smoke detector, legend, yellow, caution, warning, red, stop, stop, prohibition, stop signs, emergency stop devices, fire equipment, etc., safe conditions, indication of exits, escape routes or safe areas, color, meaning, application, signaling colors box, characteristics of, extinguishers, signal specifications, flow distance, gauge box, total, evacuation, address, indicates, route, hygienic service
Raw text data extracted from CAD file:
| Language | Spanish |
| Drawing Type | Block |
| Category | Symbols |
| Additional Screenshots | |
| File Type | dwg |
| Materials | Other |
| Measurement Units | Metric |
| Footprint Area | |
| Building Features | |
| Tags | autocad, block, coat, designations, DWG, evacuation, general, mapping, normas, normen, plano, revestimento, schilder, Signage, SIGNS, standards, symbols, zoning |








