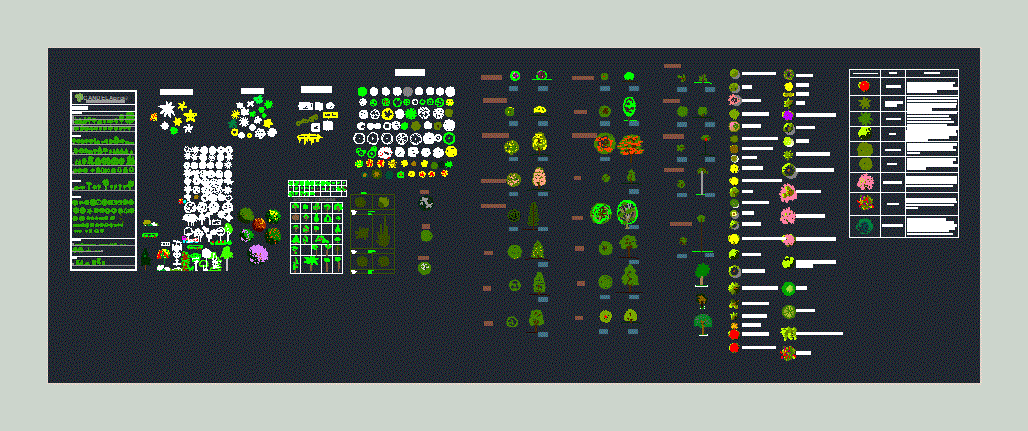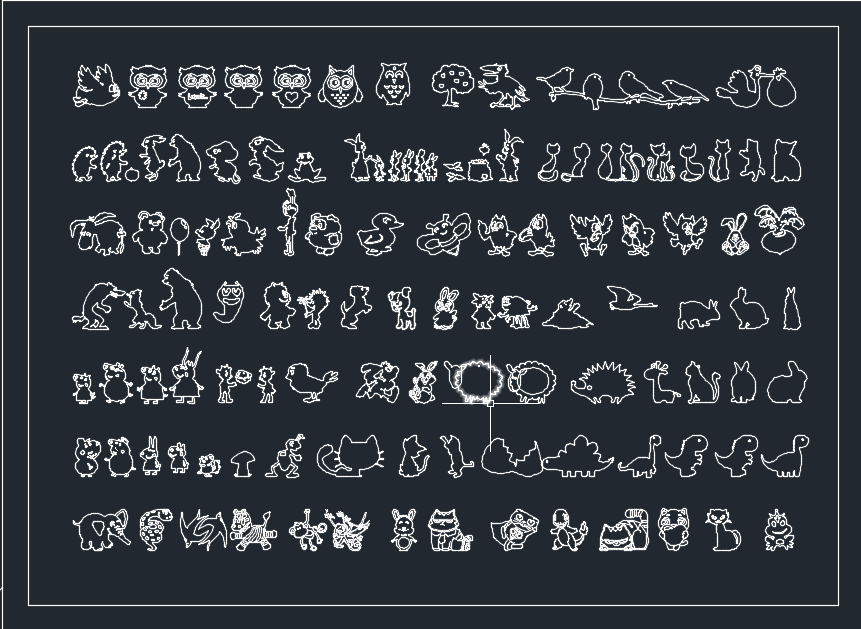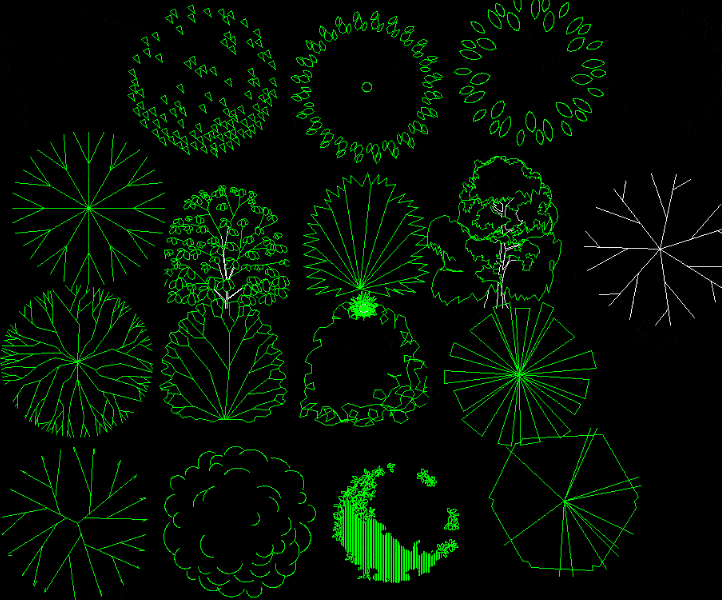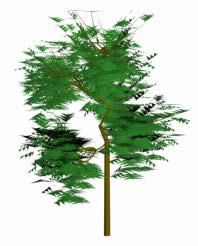Trees DWG Plan for AutoCAD

Various styles of trees in dwg format in plan and elevation – Designations and classification
Drawing labels, details, and other text information extracted from the CAD file (Translated from Spanish):
tables, furniture, armchairs, waiting chairs, chairs, articulated chairs, chairs, entertainment, dentistry, roller cages, gym, bicycles, weights, benches, machines, mats, lokomat, office, stop, sinks, wc, urinal, tubs, standing showers, receptacles and cabins, jacuzzi, vanities, taps, bidet, calefon, washing machine, details, bathroom accessories, refrigerator, kitchen, hood, microwave, dishwasher, kitchens, dishwashers, examples, openings, domestic, horses, animals, farm , into the wild, trees, only branches, with leaves, palms, plants, bushes, others, elevation, plant, willow, bushes, materas, false eucalyptus, eucalyptus, areca palm, ash or chicala, guayacan pink, yellow guayacan, cypress, colombian pine, alder, african tulip, fenix palm, payanesa palm, cuban palm, zancona palm, walnut, oak, alamo, urapan, cedar, ox hull, yarumo, ficus, guamo, fruit trees, morro, calistemo, palm Miami, Jacaranda, oil palm, fic us benjamino, sulfato, san andrés, maquilishuat white, amate, cuts white, iguana, eucalyptus, yellow maquilishuat, barajillo, mother cocoa, palm of hat, phoenix palm, royal palm, macaw, flower of fire, forest flame, berberis, maguey, ginger, cica, purple maquilishuat, storax, cypress, oriental palm, india laurel, pink cassia, ash stick, pink maquilishuat, tree in gulch and contour, ceiba, conacaste, rose bushes, stenocereus queretaroensis, echinocactus platycanthus, name scientific:, common name:, big biznaga, pithaya, pennisetum ciliare, buffel grass, xerophilous plants, fountain, trees and palms, pindo, feathery palm, royal palm, flamboyan, akits, oak, beek, vegetation simbology, name, characteristics , tsalam, pink makulis, rose bushes, allspice, aroma. the rolsales were implemented for the ornamentation and treatment of bad odors in the wastewater treatment plant.
Raw text data extracted from CAD file:
| Language | Spanish |
| Drawing Type | Plan |
| Category | Animals, Trees & Plants |
| Additional Screenshots | |
| File Type | dwg |
| Materials | Other |
| Measurement Units | Metric |
| Footprint Area | |
| Building Features | |
| Tags | autocad, block, busch, bush, bushes, classification, designations, DWG, elevation, format, plan, plant, tree, trees, vegetation |








