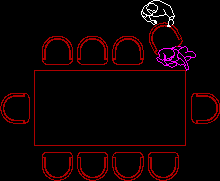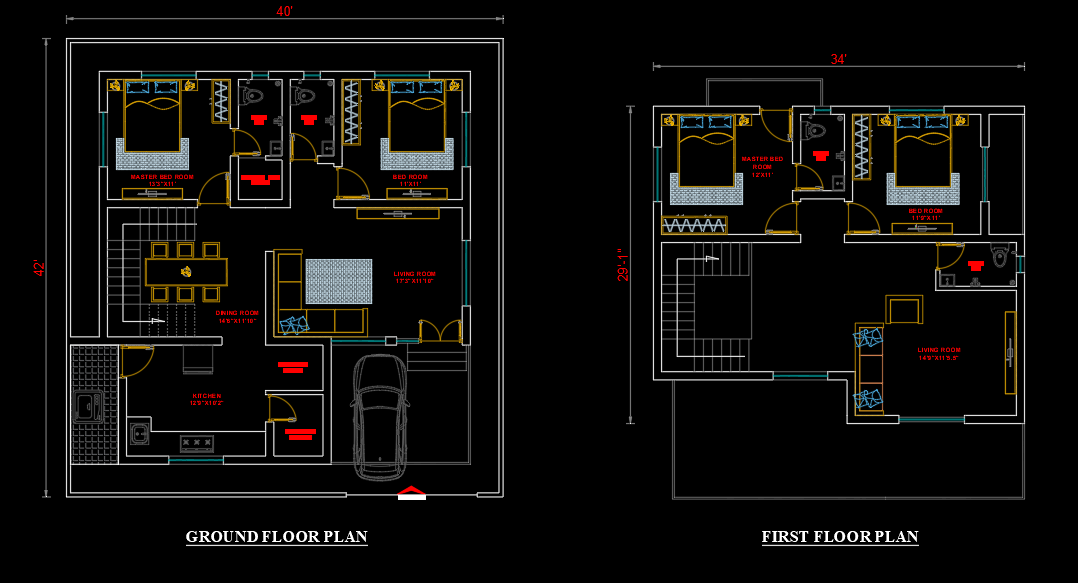Choose Your Desired Option(s)
×ADVERTISEMENT

ADVERTISEMENT
Top view of 10 seat rectangular table with chairs and 2 persons. It can be used in the cad plans for restaurants, hotels, bungalows, palace dining room etc.
| Language | English |
| Drawing Type | Block |
| Category | Furniture & Appliances |
| Additional Screenshots | |
| File Type | dwg |
| Materials | Steel, Wood |
| Measurement Units | Metric |
| Footprint Area | 1 - 9 m² (10.8 - 96.9 ft²) |
| Building Features | |
| Tags | autocad, block, chair, cup, DWG, furniture, persons |
Related Products
MD Office Table
$1.00
Same Contributor
Featured Products
LIEBHERR LR 1300 DWG
$50.00








