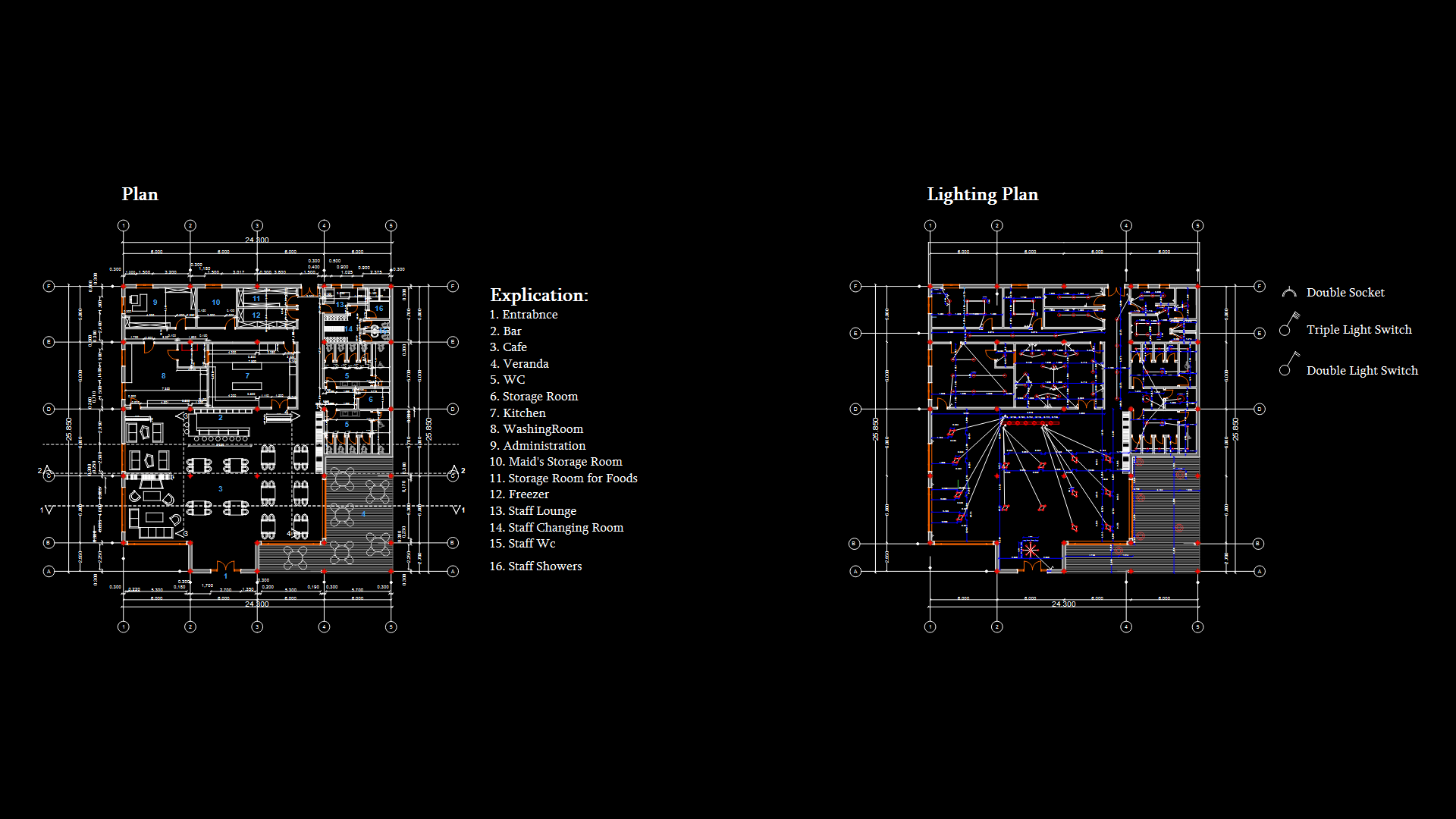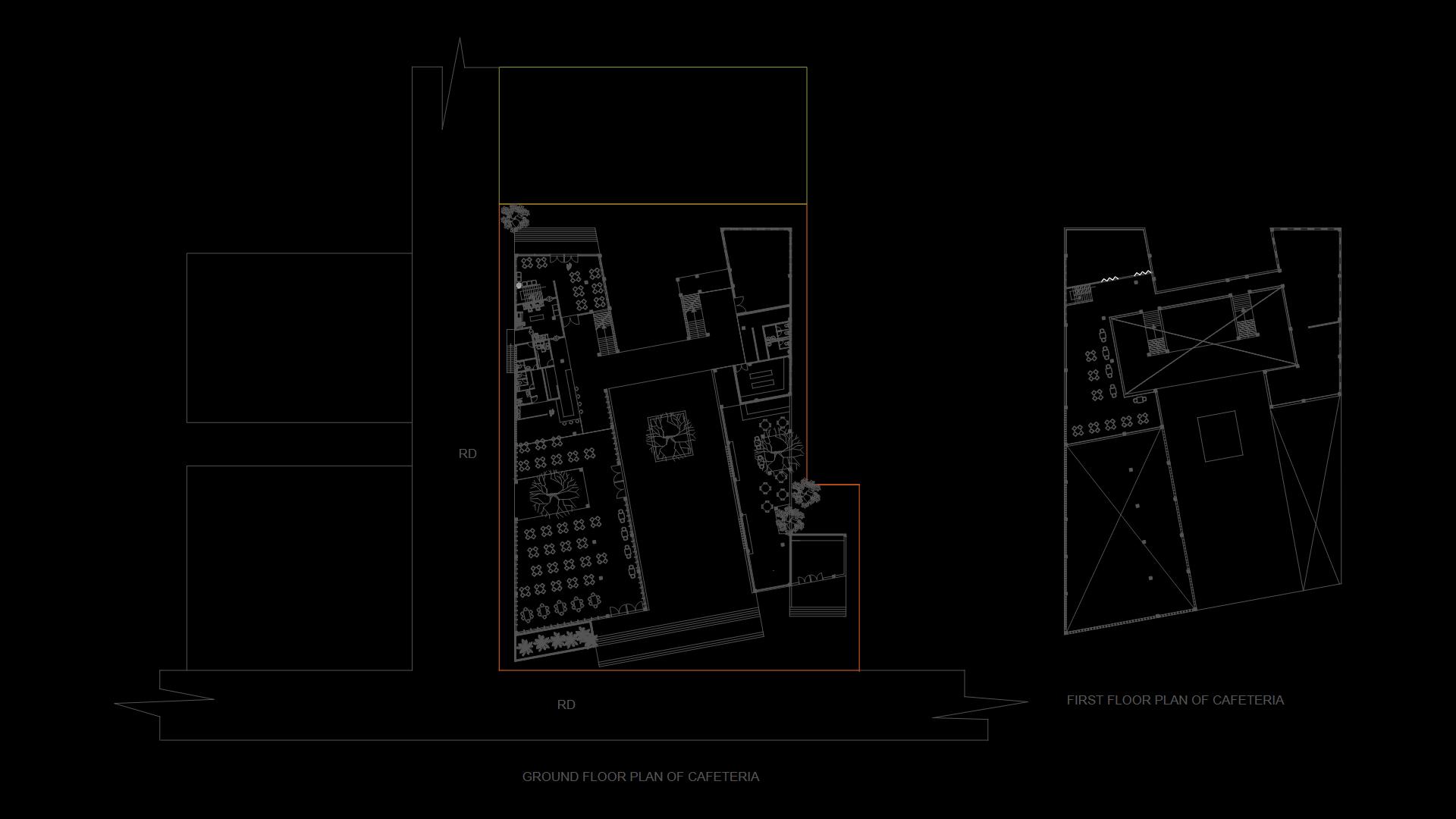112m Twin-Tower Business Hotel – DWG Architectural & Structural Drawings

Project Description:
Welcome to Algiers’ New Business Landmark – a state-of-the-art business hotel complex located in the heart of the city, on the vibrant Hassiba Ben Bouali axis. Designed to meet the needs of modern professionals, this high-rise building (IGH) seamlessly combines business, luxury, and convenience in an iconic architectural setting.
The complex consists of two elegantly designed towers, connected by a suspended corridor, creating a striking urban silhouette:
🏢 Tower 1 (23 Floors): A premium business hub featuring office spaces, conference rooms, and high-end business services, tailored for executives and entrepreneurs.
🏨 Tower 2 (16 Floors): A luxurious hotel offering suites, wellness spaces, and fine dining experiences, providing guests with the perfect blend of comfort and functionality.
With a total height of 112 meters, this project integrates contemporary design and practicality, enhancing the city’s skyline while reinforcing Algiers’ dynamic and modern identity. Strategically located, it offers easy access to key business districts, cultural hubs, and transportation networks.
📍 A destination designed for success – where business meets luxury.
| Language | English |
| Drawing Type | Plan |
| Category | Hotel, Restaurants & Recreation |
| Additional Screenshots |
 |
| File Type | |
| Materials | Other |
| Measurement Units | Metric |
| Footprint Area | 2500 - 4999 m² (26909.8 - 53808.7 ft²) |
| Building Features | A/C, Pool, Garage, Deck / Patio, Elevator, Parking |
| Tags |





