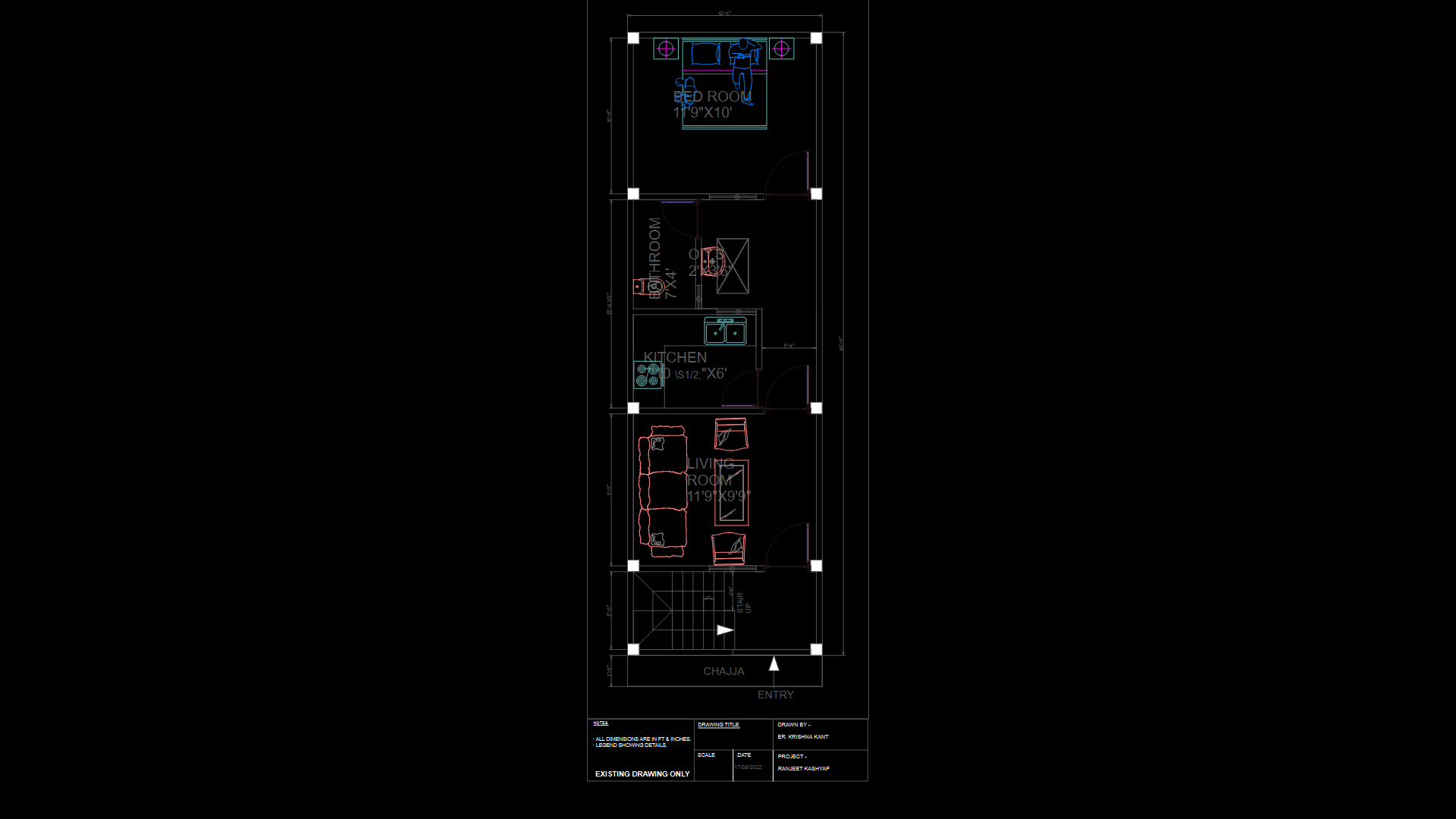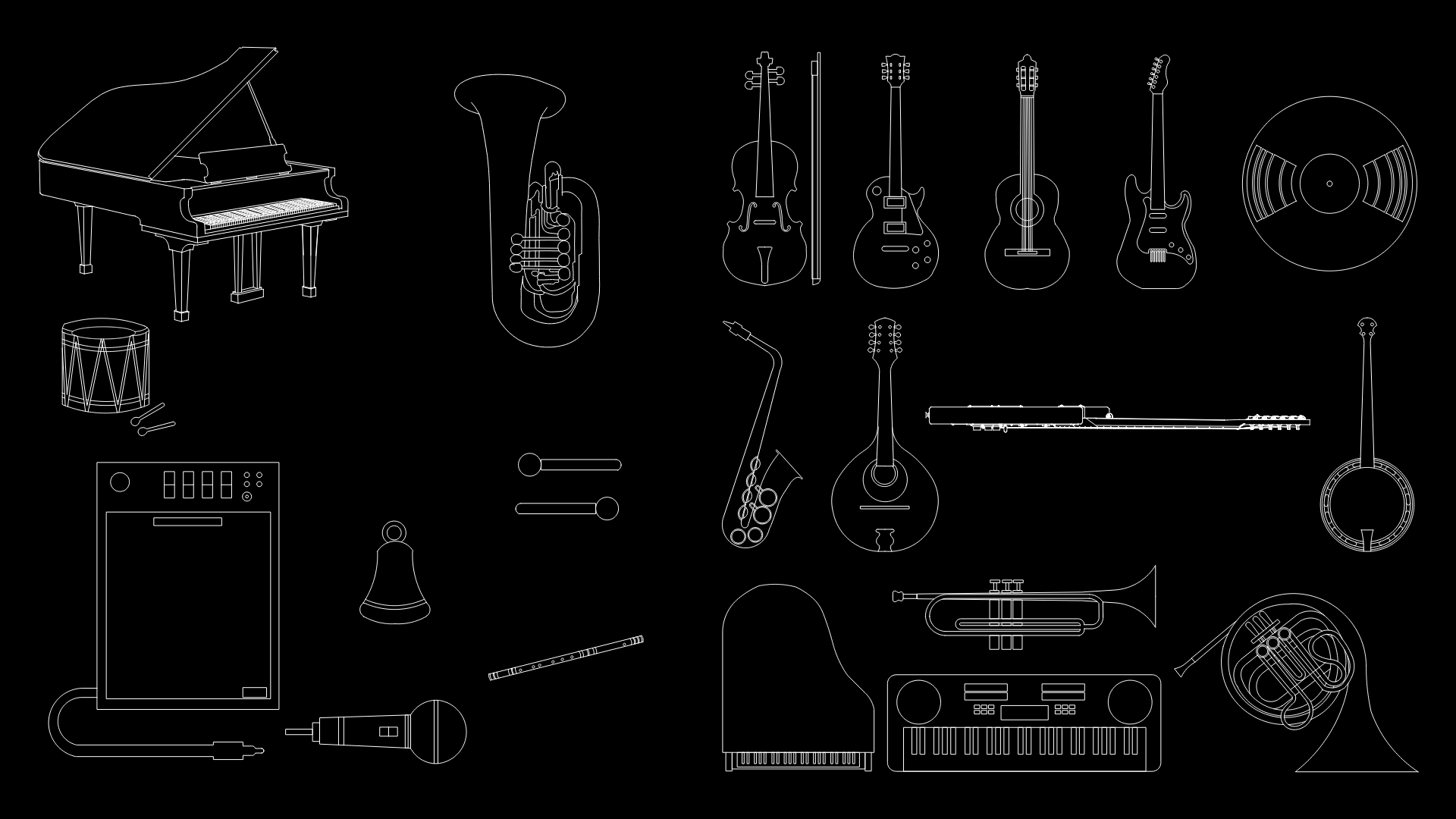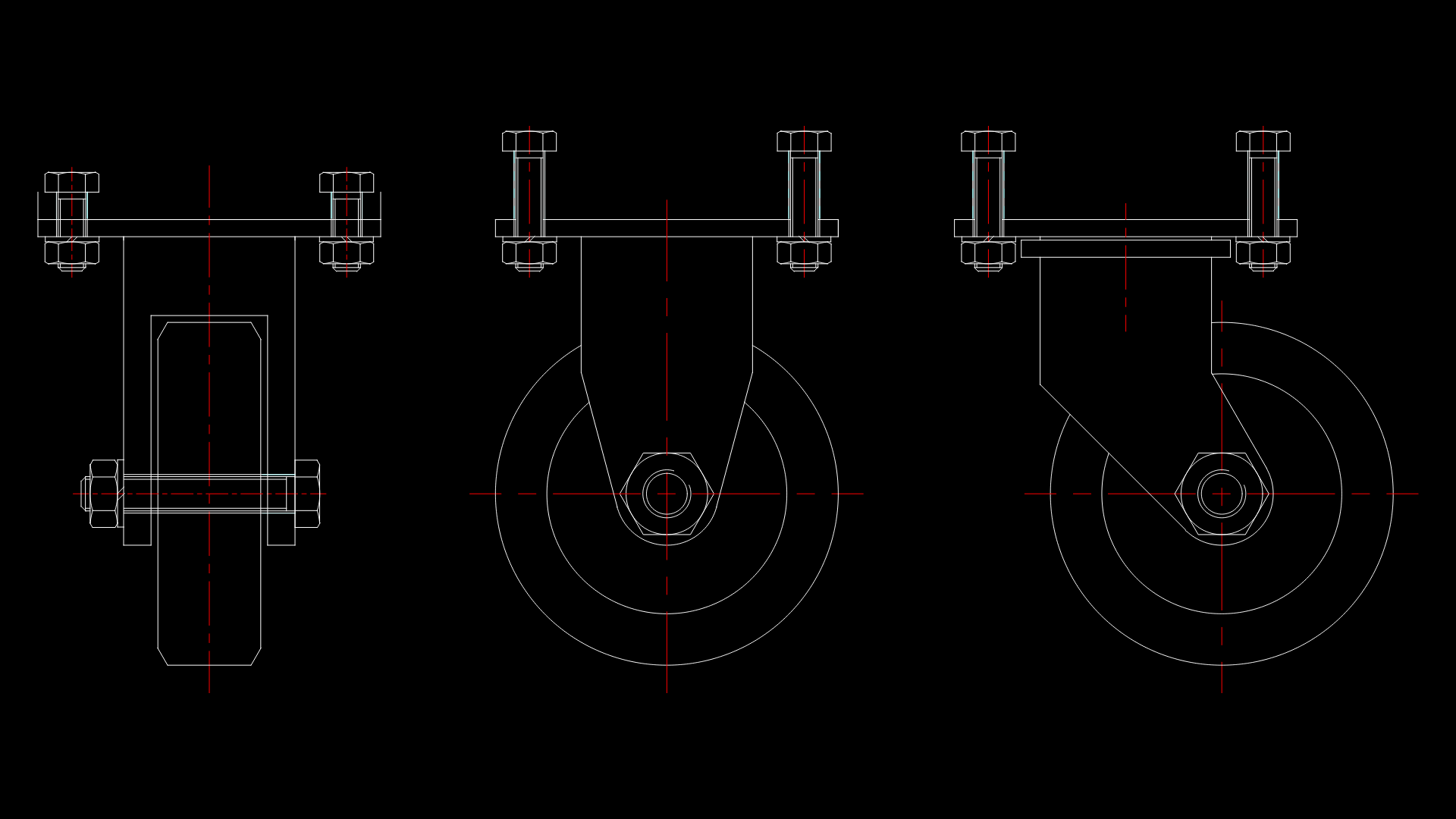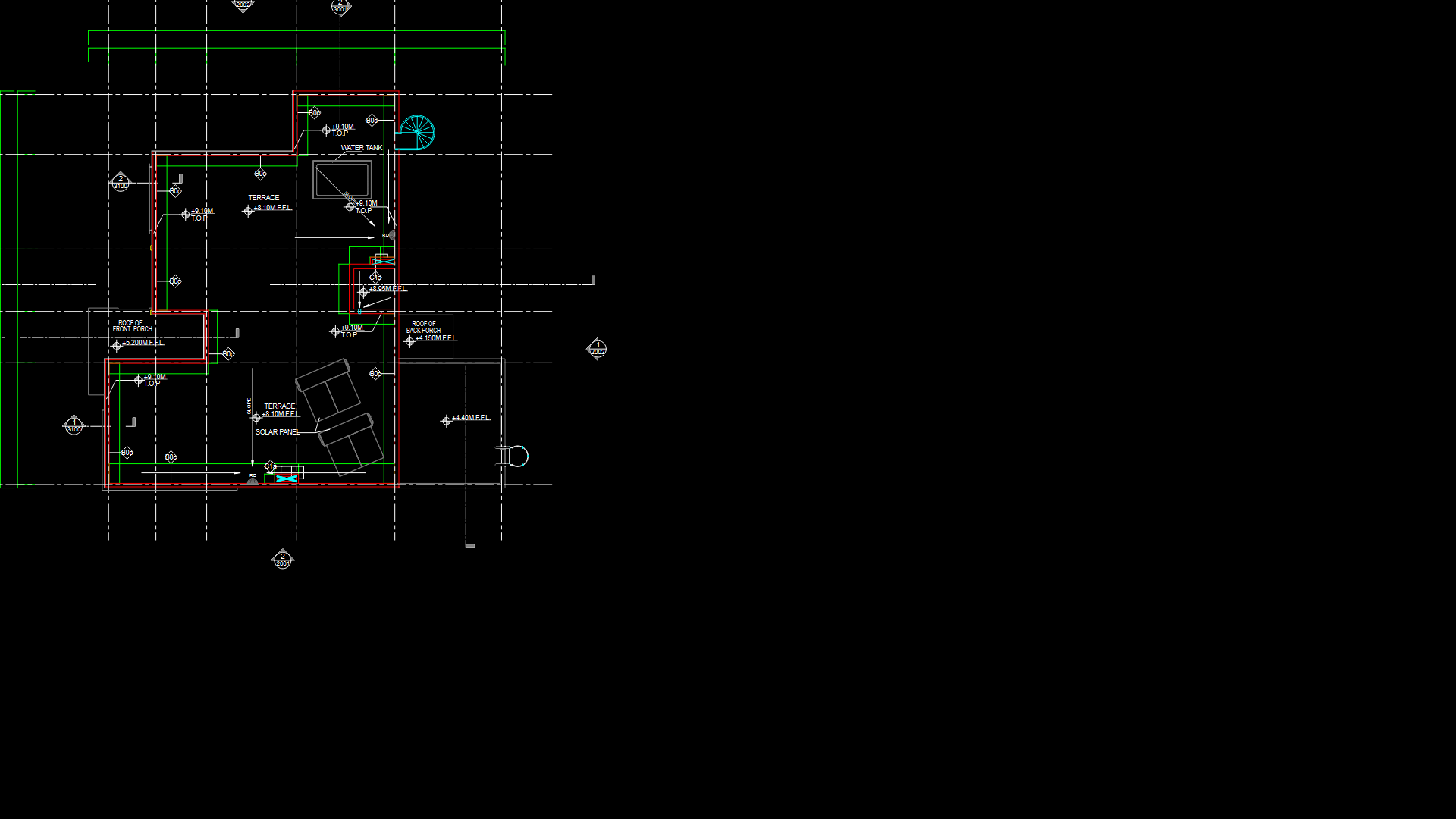12.5’x40′ Narrow Lot Single Bedroom Residential Floor Plan

This floor plan details a compact 12.5’x40′ narrow residential unit designed for efficient space utilization. The layout features a single bedroom (9’x10′) at the upper level, a bathroom (7’x4′) and kitchen (9.5’x6′) in the middle section, and a living room (11’x10′) in the lower portion. The design incorporates a staircase at the entry level providing vertical circulation. Kitchen fixtures include a cooktop and sink cabinet, while the bathroom contains standard plumbing fixtures. The living area accommodates seating with built-in furniture, maximizing the limited width of the structure. The narrow footprint (12.5′ wide) makes this design particularly suitable for infill lots or row housing applications where frontage is restricted. Despite the compact dimensions, the plan maintains functional zones with clear circulation paths between living spaces.
| Language | English |
| Drawing Type | Plan |
| Category | Blocks & Models |
| Additional Screenshots |
 |
| File Type | dwg |
| Materials | |
| Measurement Units | Imperial |
| Footprint Area | 50 - 149 m² (538.2 - 1603.8 ft²) |
| Building Features | |
| Tags | compact floor plan, narrow lot, row house, single bedroom, small footprint, space-efficient, urban infill |








