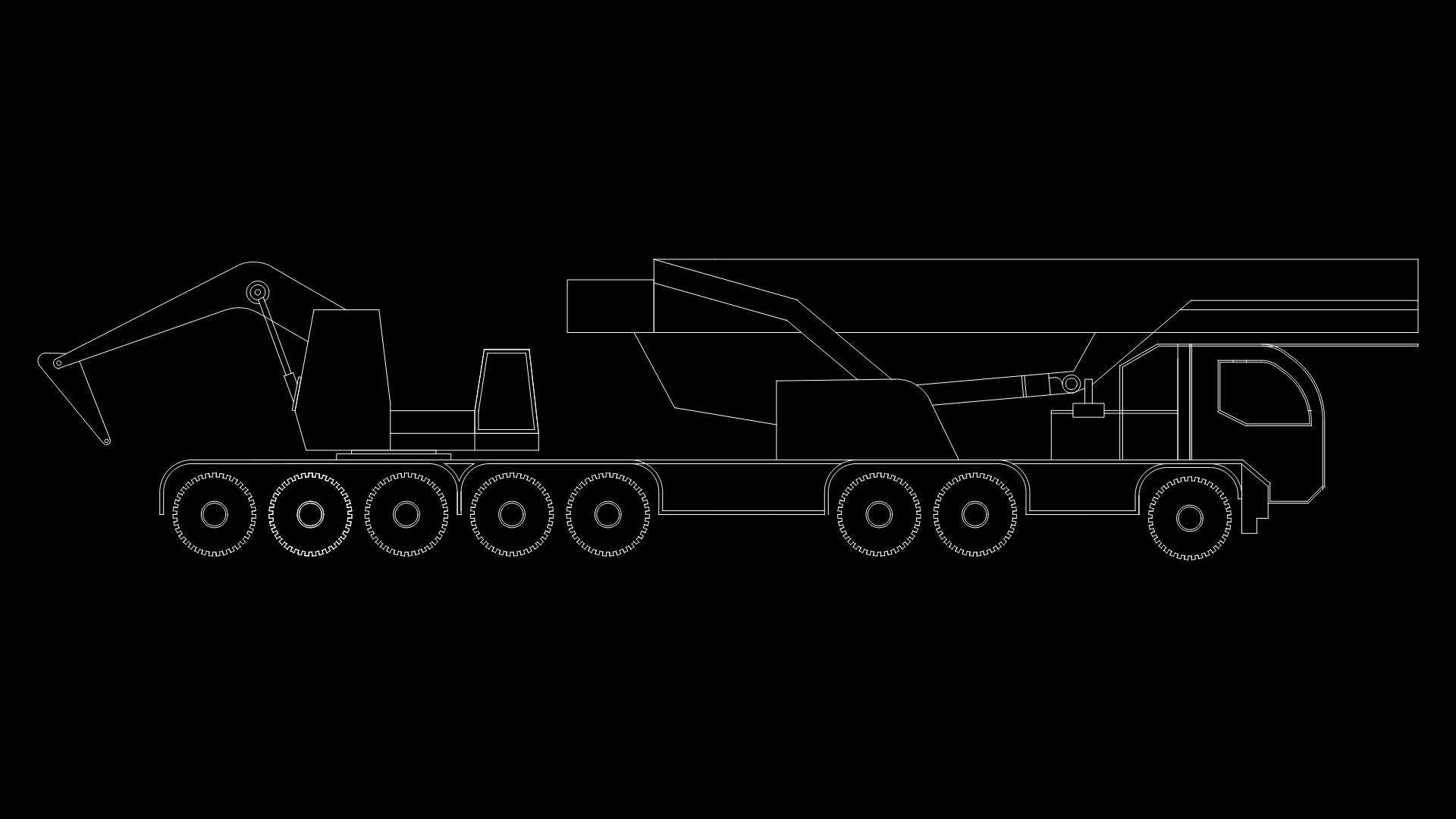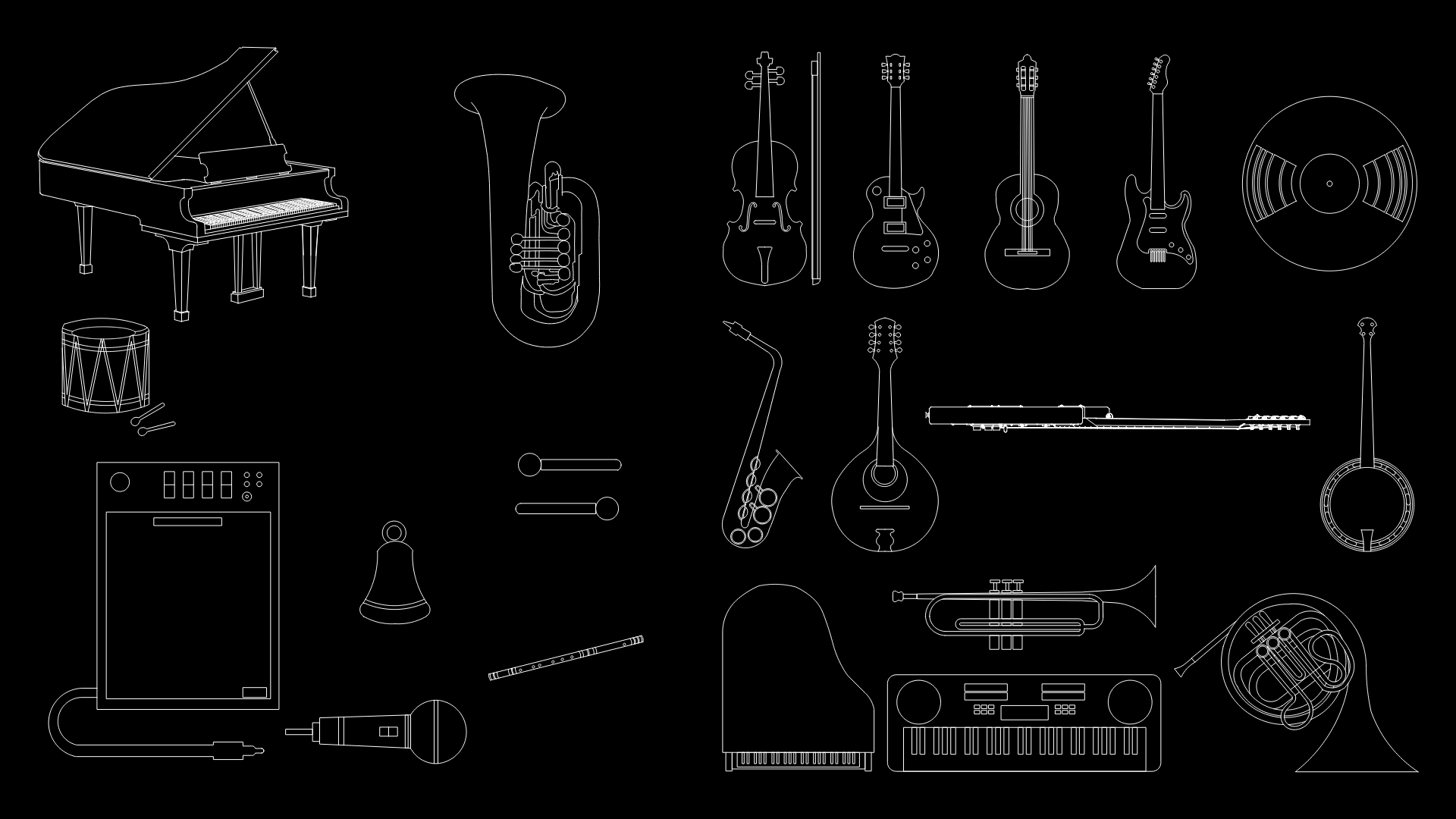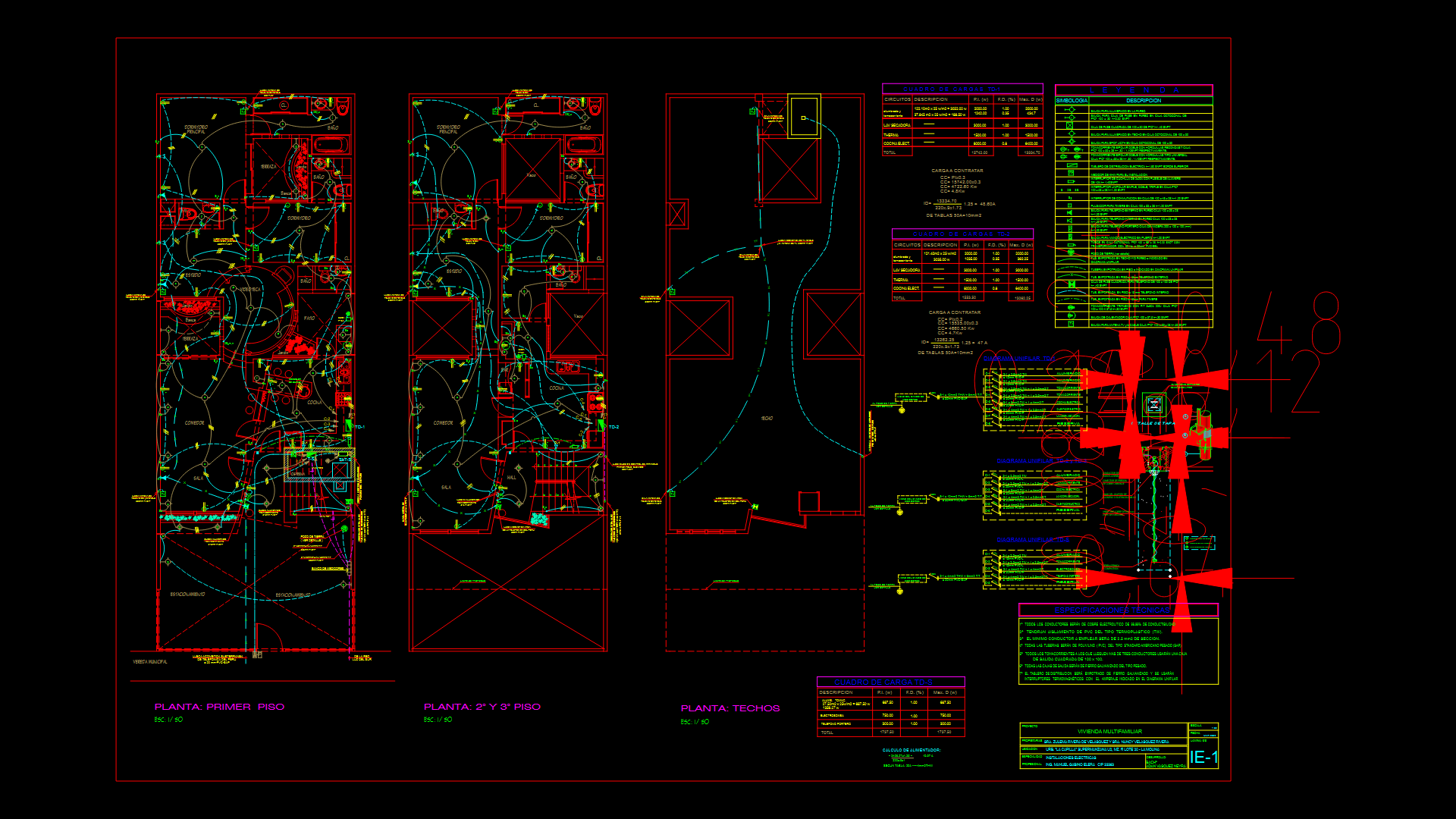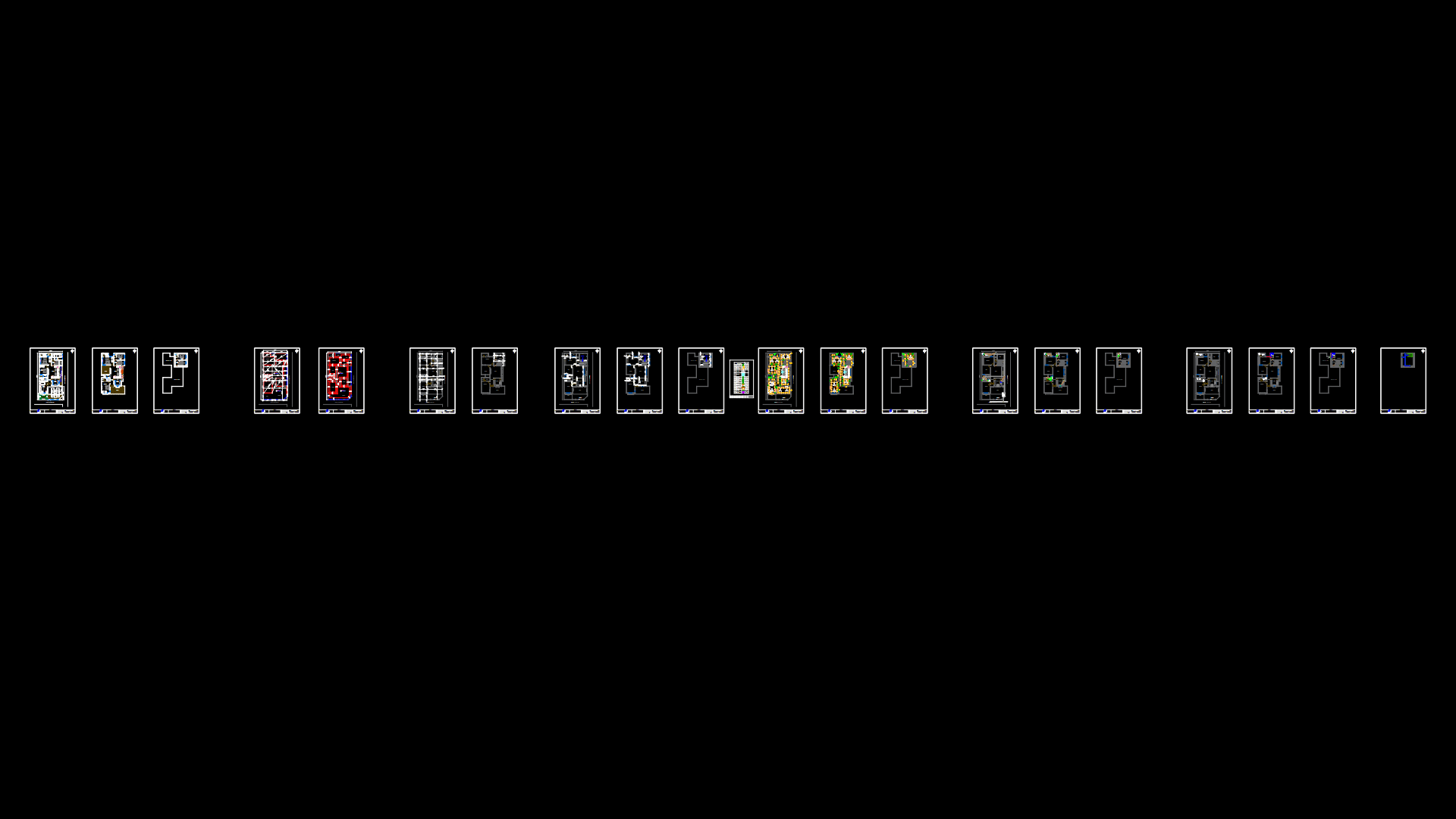14×70 Manufactured Home Floor Plan with Commercial Space
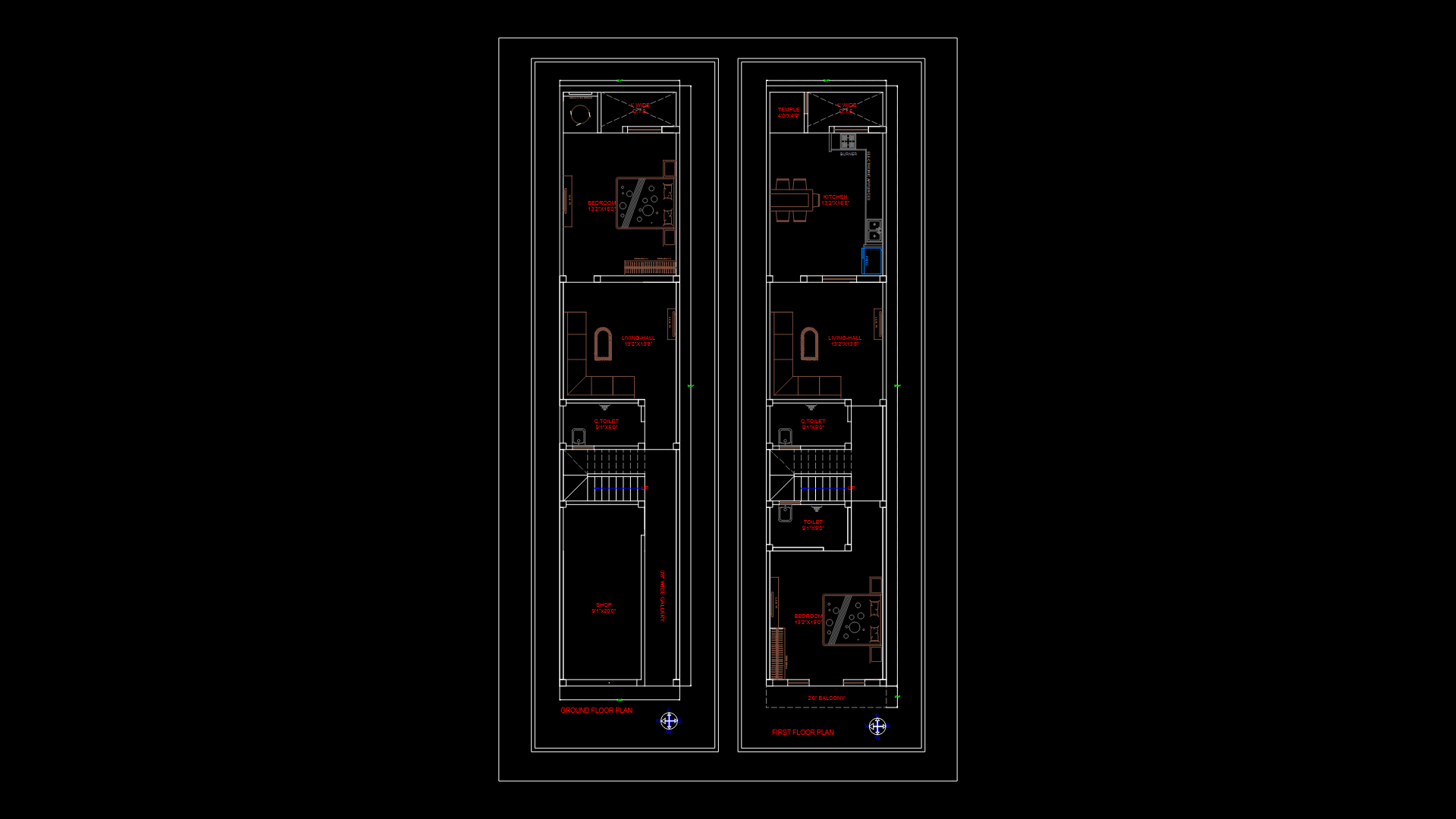
This floor plan illustrates a 14’x70′ mixed-use manufactured structure featuring both residential and commercial spaces. This ground floor includes a 9’1″x20’0″ shop/commercial space at the front, with a residential portion containing a living-hall (13’2″x13’8″), kitchen (13’2″x16’8″), common toilet (9’1″x5’0″), and stairway. The first floor comprises a bedroom (13’2″x15’0″), bathroom (9’1″x5’0″), a 2’6″ balcony, and a 3’8″ gallery. Notable features include built-in furniture placements, electronic appliances, kitchen fixtures with sink and burner arrangements, bathroom fixtures with ceiling shower, and multiple storage solutions. The structure utilizes a 4′ wide outdoor terrace space (OTS) and includes detailed plumbing fixtures placement. The careful integration of commercial and residential functions maximizes the narrow footprint while maintaining practical living spaces.
| Language | English |
| Drawing Type | Plan |
| Category | Blocks & Models |
| Additional Screenshots | |
| File Type | dwg |
| Materials | |
| Measurement Units | Imperial |
| Footprint Area | 50 - 149 m² (538.2 - 1603.8 ft²) |
| Building Features | Deck / Patio |
| Tags | 14x70, commercial space, manufactured home, mixed-use, mobile home, narrow lot design, residential floor plan |

