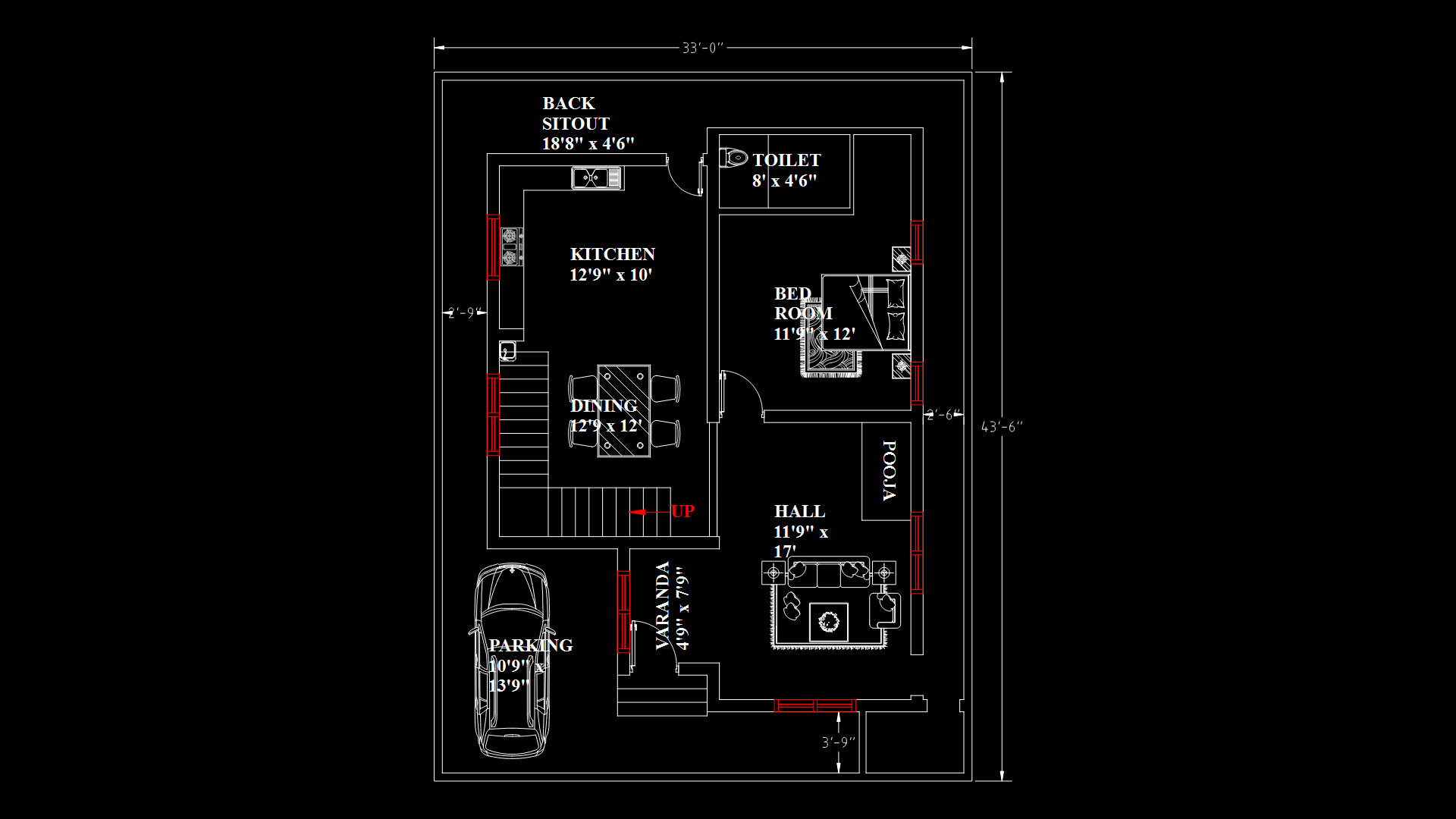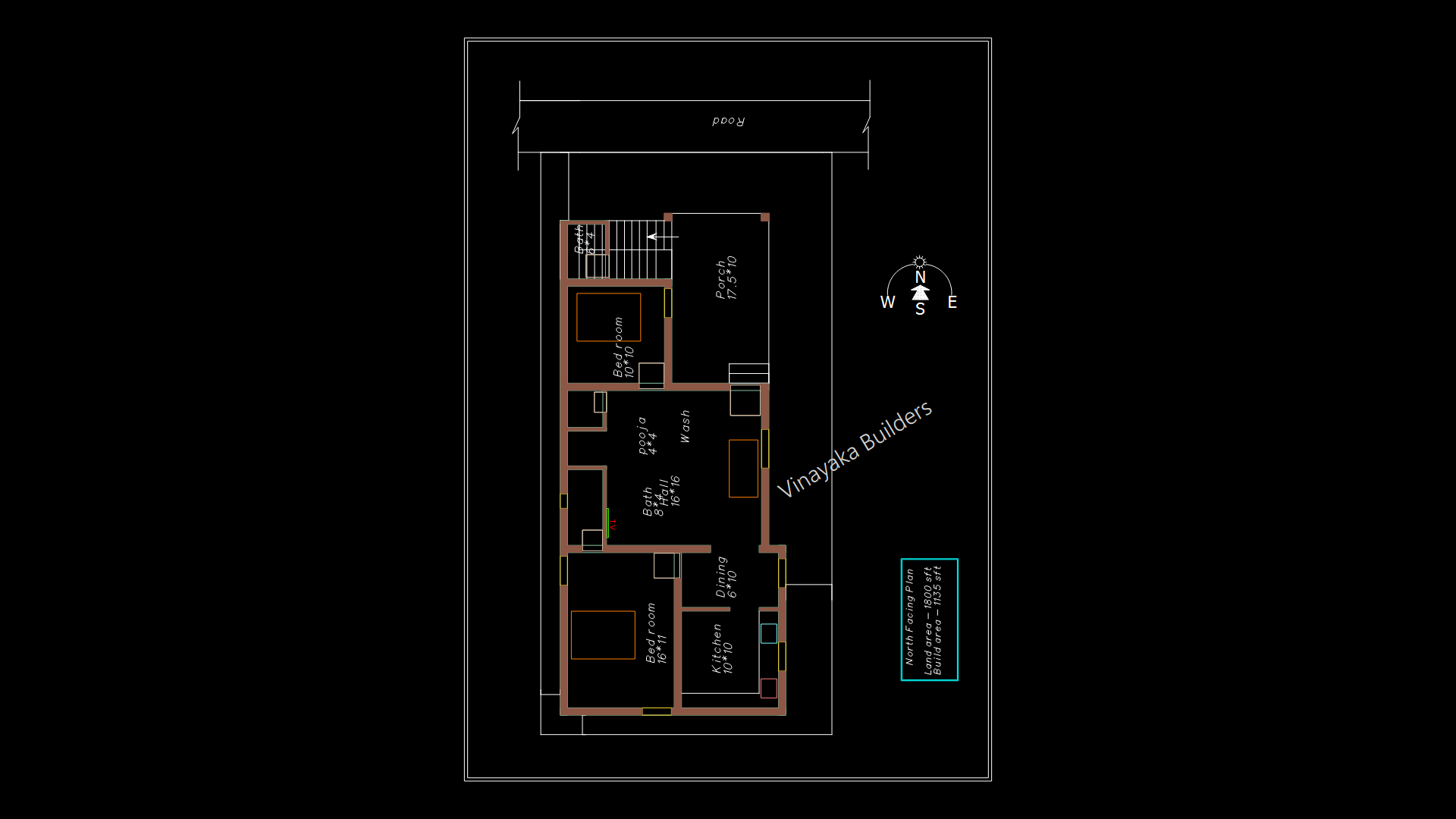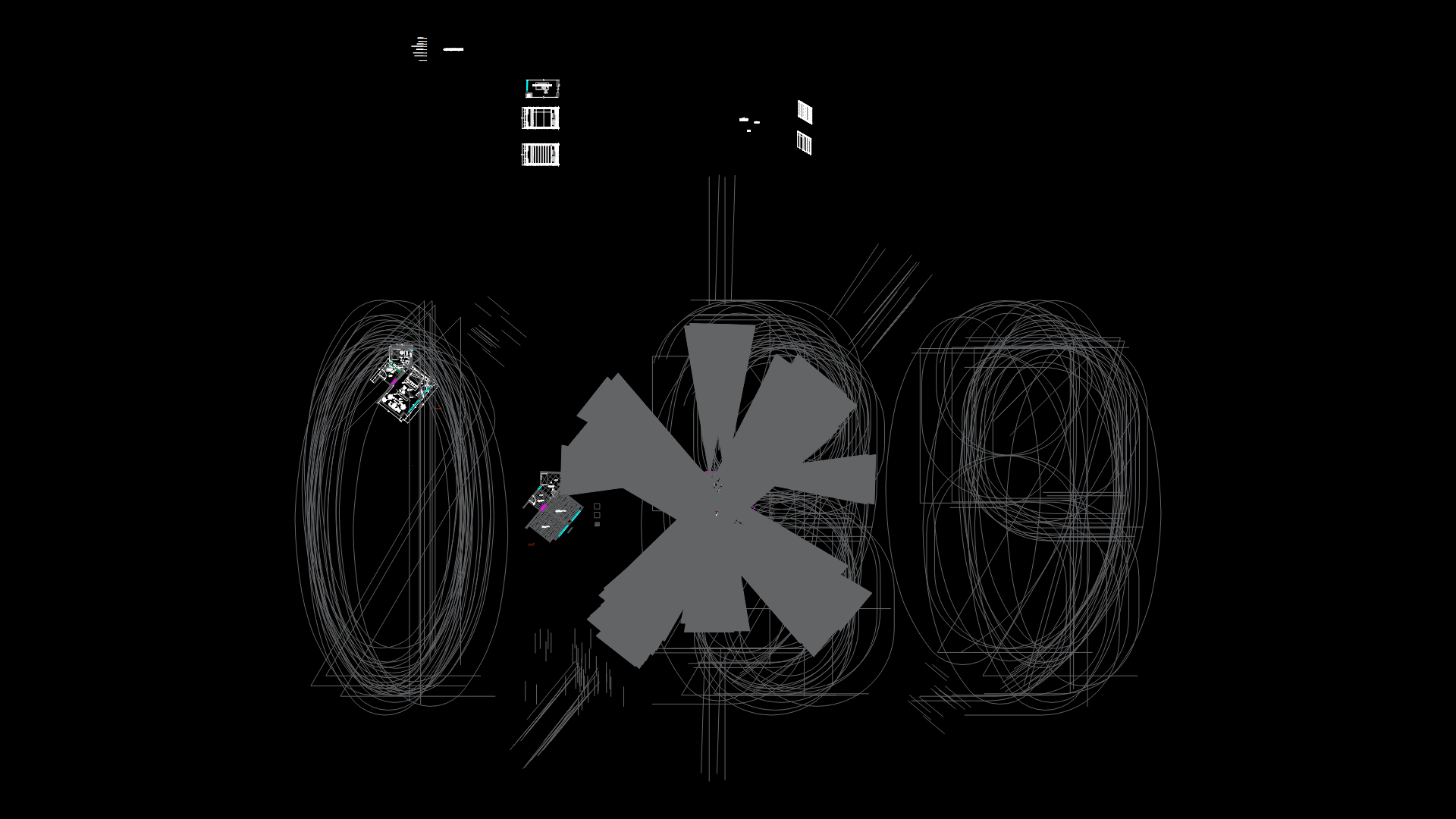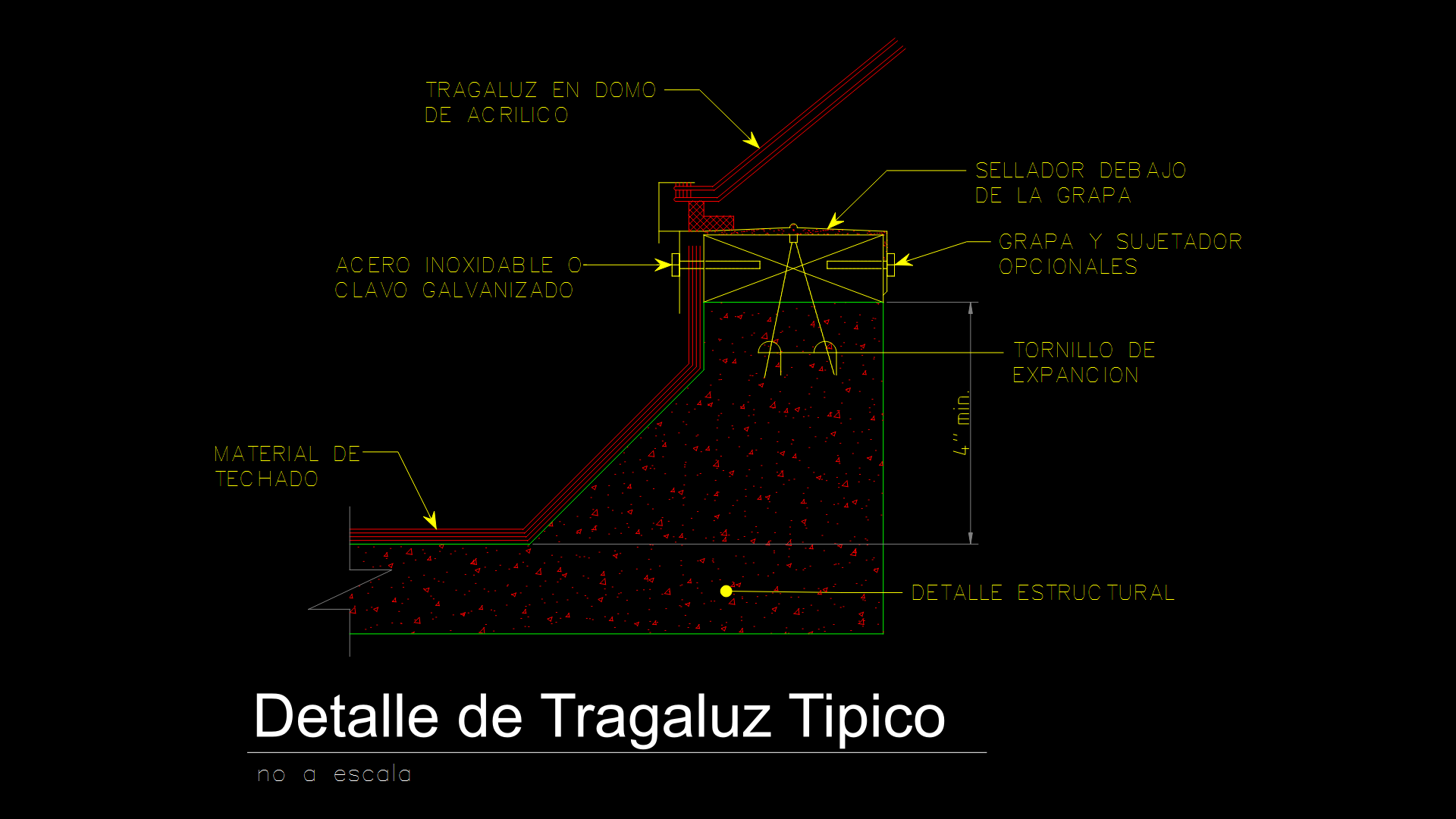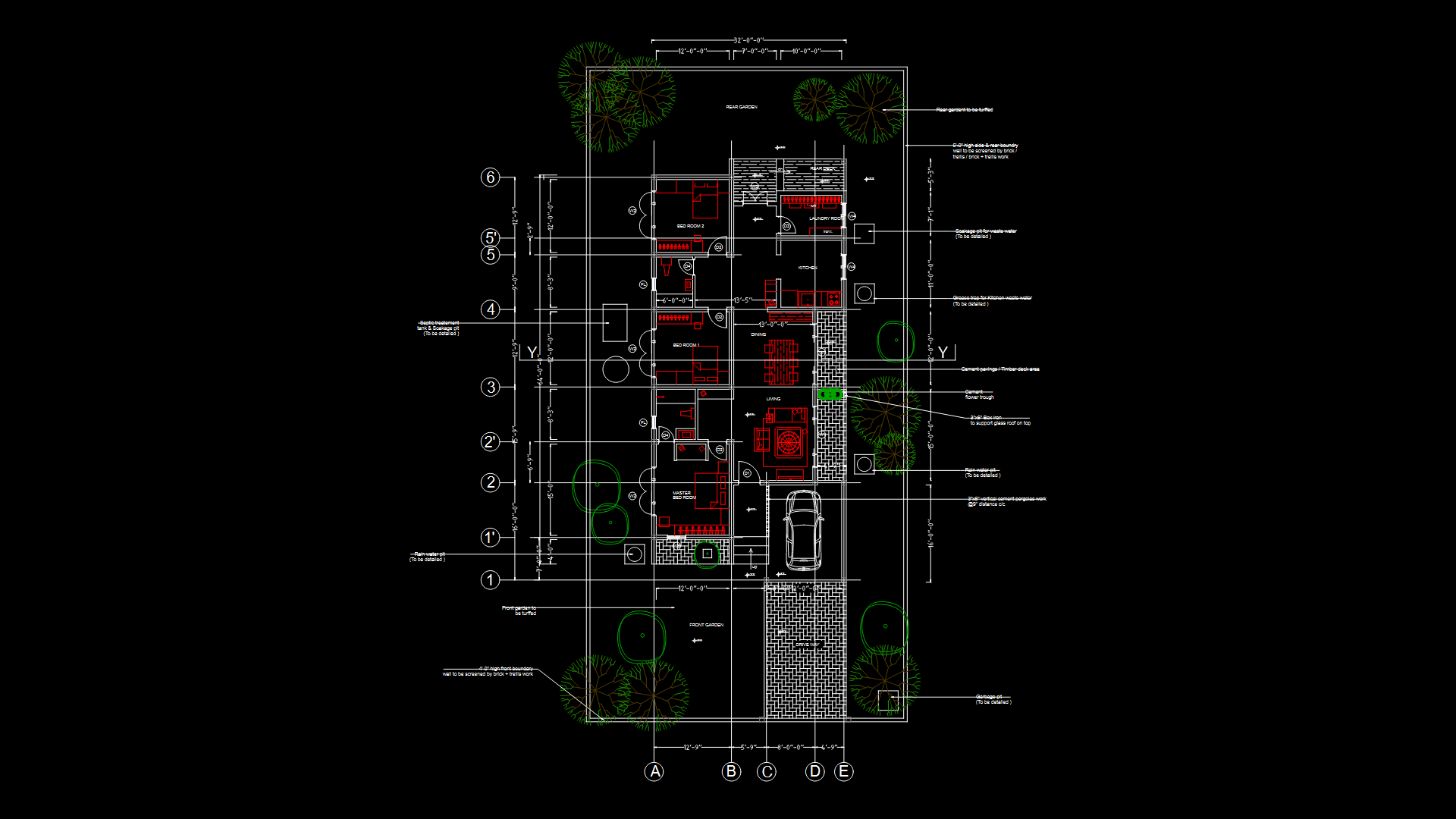14×70 Mobile Home Floor Plan with Shop and Multi-Level Layout

This CAD drawing presents a comprehensive layout for a 14’x70′ mobile home design with two floors. The ground floor features a 9’1″x20’0″ commercial shop space facing the road, along with a living hall (13’2″x13’8″), kitchen (13’2″x16’8″), bedroom (13’2″x15’0″), and two toilets (9’1″x5’0″). The kitchen includes designated areas for electronic appliances, a freezer, burner, and sink. The first floor continues with additional living spaces including a master bedroom with an attached bathroom featuring standard fixtures like wash basin, ceiling shower, and towel holder. The overall layout efficiently utilizes the narrow footprint typical of mobile homes while incorporating both residential and commercial functions. Vertical circulation is provided via a staircase, and the design includes practical features like a 2’6″ balcony and 3’8″ wide gallery space. Interior elements are thoroughly detailed with furniture placements, electrical fixtures, and plumbing connections.
| Language | English |
| Drawing Type | Plan |
| Category | House, Residential |
| Additional Screenshots | |
| File Type | dwg |
| Materials | |
| Measurement Units | Imperial |
| Footprint Area | 50 - 149 m² (538.2 - 1603.8 ft²) |
| Building Features | Deck / Patio |
| Tags | 14x70 floor plan, commercial residential, mixed-use, mobile home, narrow lot, shop space, two-story |

