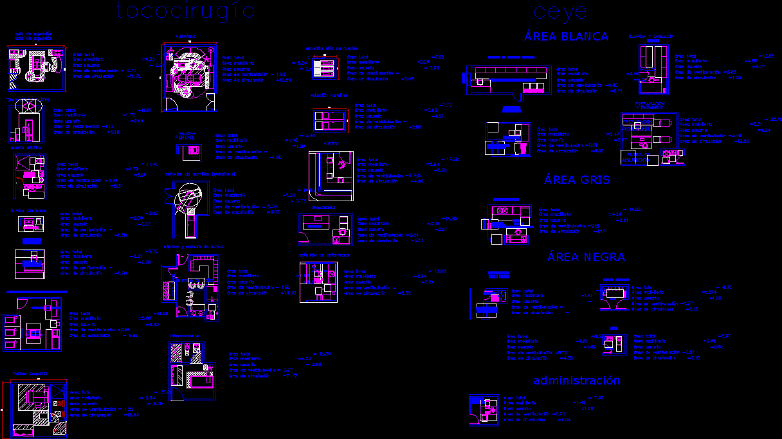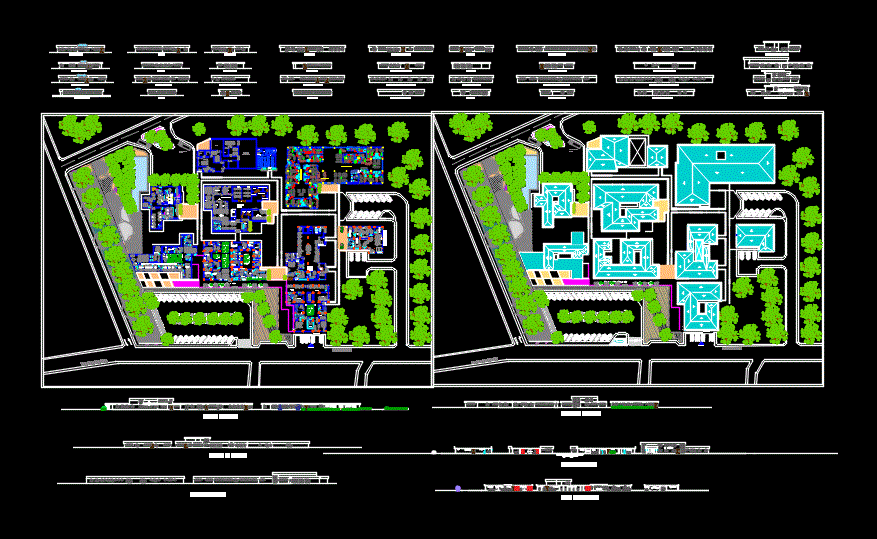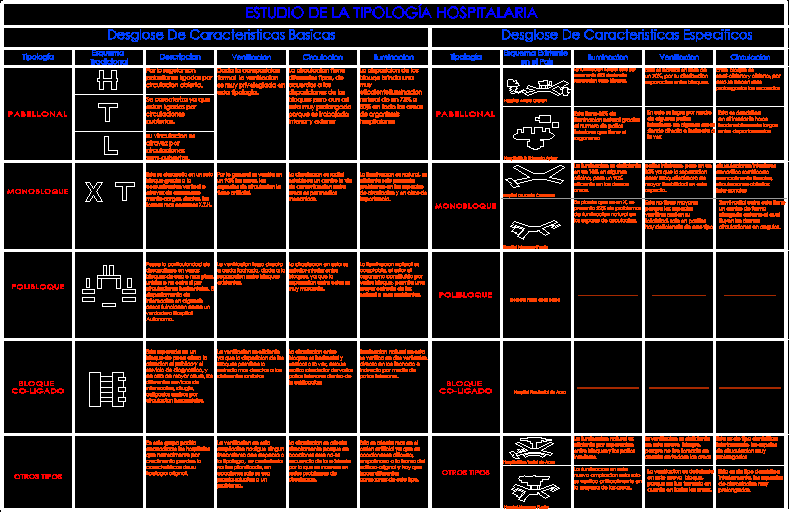1:50 General Hospital – Plants DWG Full Project for AutoCAD
ADVERTISEMENT
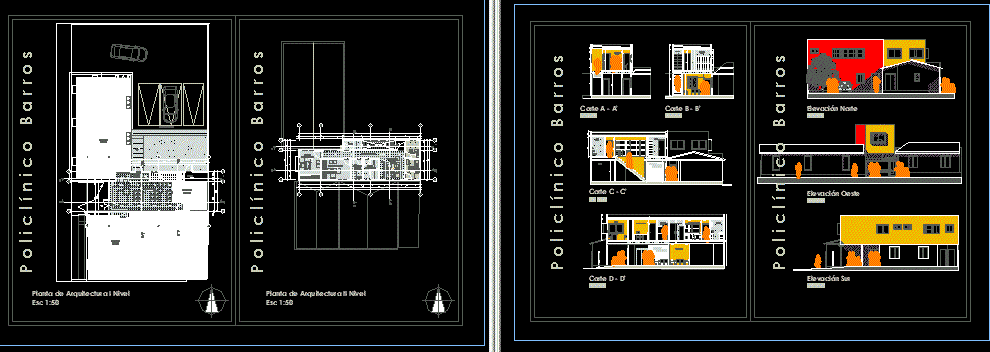
ADVERTISEMENT
Remodeling project General Hospital Barros – Melpilla.
Drawing labels, details, and other text information extracted from the CAD file (Translated from Galician):
P o l i c lí n i c o b a r o s, bodega, personal bathroom, personal living room, personal dressing rooms, waiting room, polyclinic, mud, of. administration, of. chief administration, sterilization room, personal cafeteria, waiting room, ground floor, corridor, personal access, existing building, parking lots
Raw text data extracted from CAD file:
| Language | Other |
| Drawing Type | Full Project |
| Category | Hospital & Health Centres |
| Additional Screenshots |
 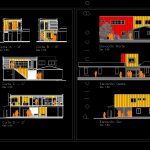 |
| File Type | dwg |
| Materials | Other |
| Measurement Units | Metric |
| Footprint Area | |
| Building Features | Garden / Park, Parking |
| Tags | autocad, CLINIC, DWG, full, general, health, health center, Hospital, medical center, plants, Project, remodeling |



