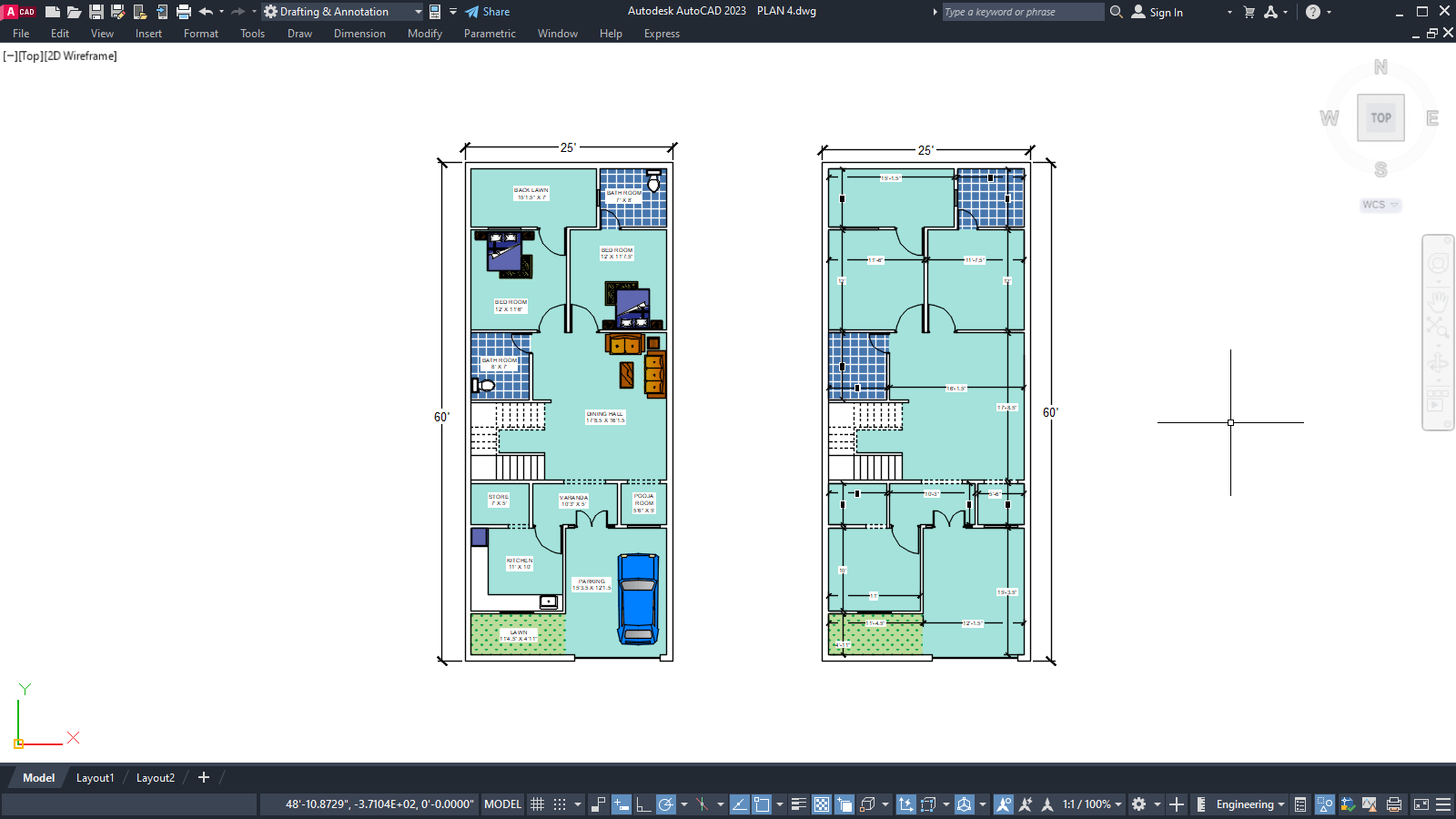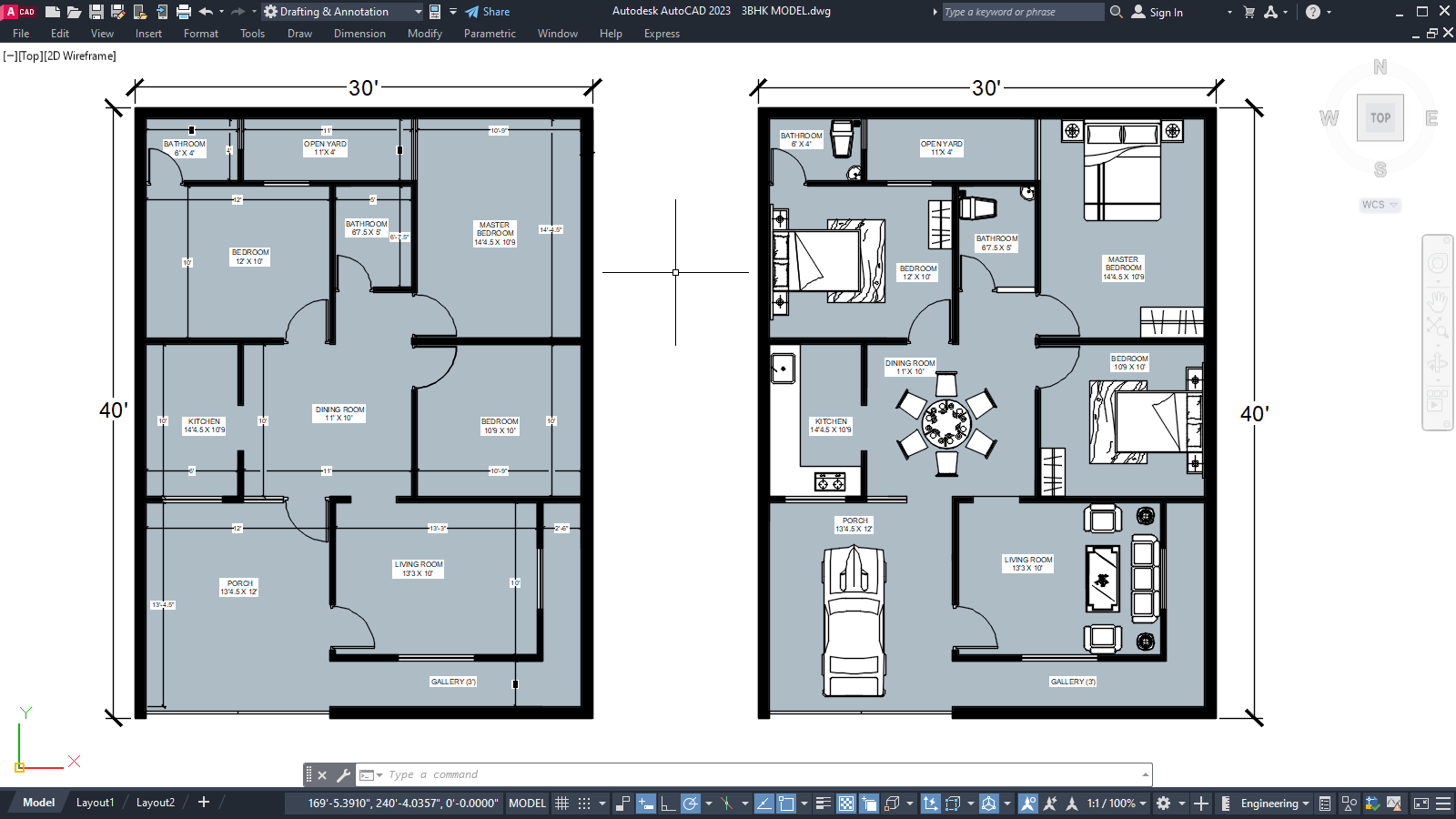Choose Your Desired Option(s)
×ADVERTISEMENT

ADVERTISEMENT
2 BHK PLAN size 25’X60′ well furnished and dimensioned.
2 bedrooms with attached bathrooms
living hall, open lawn , pooja room , garden gallery, kitchen ( attach store room) , parking
zip file in which dwg and 2 pdf file included
| Language | English |
| Drawing Type | Plan |
| Category | House |
| Additional Screenshots | |
| File Type | zip |
| Materials | N/A |
| Measurement Units | Imperial |
| Footprint Area | 50 - 149 m² (538.2 - 1603.8 ft²) |
| Building Features | Parking, Garden / Park |
| Tags | 2bhk |
Related Products
Featured Products
LIEBHERR LR 1300 DWG
$50.00








