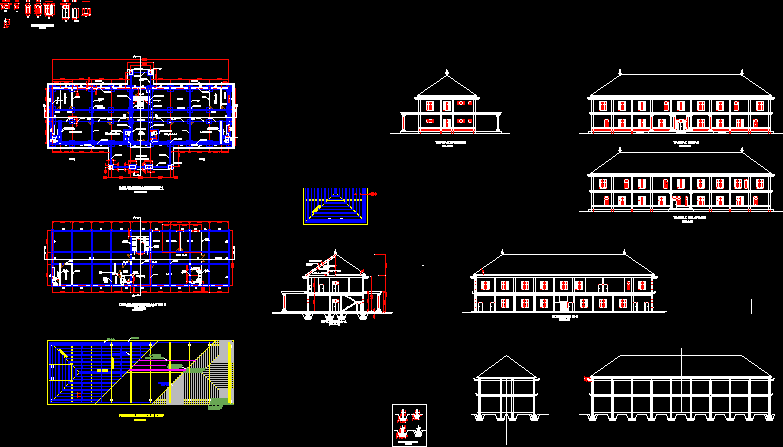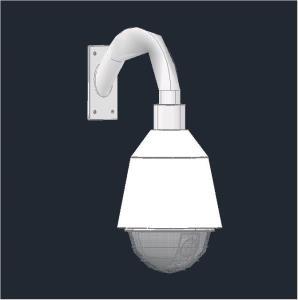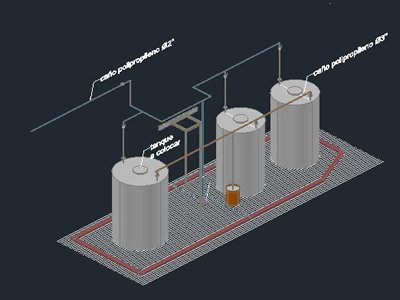2 Floors Of Office Administration Building DWG Block for AutoCAD

Plant Management office building office
Drawing labels, details, and other text information extracted from the CAD file (Translated from Indonesian):
ref.elev, Street lights, telephone pole, power pole, survey tie points, tree, Highway, river, waterways, contour lines, fencing wire, fence panels, building, high point, the asphalt road, boundary of land, floor, garden, side view, foundation details, details of windows and doors, Street lights, telephone pole, power pole, survey tie points, tree, Highway, river, waterways, contour lines, fencing wire, fence panels, building, high point, the asphalt road, boundary of land, floor, garden, roof plan, ground plan, floor, Street lights, telephone pole, power pole, survey tie points, tree, Highway, river, waterways, contour lines, fencing wire, fence panels, building, high point, the asphalt road, boundary of land, floor, garden, piece, Street lights, telephone pole, power pole, survey tie points, tree, Highway, river, waterways, contour lines, fencing wire, fence panels, building, high point, the asphalt road, boundary of land, floor, garden, front look, Street lights, telephone pole, power pole, survey tie points, tree, Highway, river, waterways, contour lines, fencing wire, fence panels, building, high point, the asphalt road, boundary of land, floor, garden, ground plan, floor, ptpn xi, project, drawn, checked, is known, revision, date, Approved, the title of the image, scale, code fig, no fig, jlh gbr, information, Street lights, telephone pole, power pole, survey tie points, tree, Highway, river, waterways, contour lines, fencing wire, fence panels, building, high point, the asphalt road, boundary of land, floor, garden, floor plan, floor, vitreous china, wellworth, warehouse, r.computer, kitchen, r.administration, r.kep.processing, r.staf, hall, r.tamu, r.kep.installation, r.administration, r.staf, r.computer, warehouse, terrace, front porch, paving, r.brankas, r.staf, r.kep.ktu, r.adm, r.sdm, r.secretary, r.rapat, al al, front look, back view, side view, scale, details of windows and doors, scale, foundation details, scale, floor plan, scale, floor plan plan, scale, floor plan, scale, floor plan, scale, plan roof structure, scale, partition, brick wall, partition, partition, granite, kitchen, partition, brick wall, partition, granite, ceramic car port, partition, waterways, kitchen, partition, brick wall, warehouse, concrete wall, steel doors, brick wall, partition, brick wall, r.tamu, sloof, column, sloof, column, sloof, column, sloof, column, sloof, column, piece, scale, piece, scale, reng type royal, distance adjust, double channel, iwf, channel, distance, usuk hollow, distance, reng type royal, channel, stone foundation times, brick wall, not concrete, calisplank, gording, usuk zincalum, size of tile, reng type royal, distance adjust, size of tile, vitreous china, wellworth, vitreous china, wellworth, vitreous china, wellworth, vitreous china, wellworth, vitreous china, wellworth, vitreous china, wellworth, vitreous china, wellworth, vitreous china, wellworth, brick wall, double, distance, for ceiling hanger, Street lights, telephone pole, power pole, survey tie points, tree, Highway, river, waterways, contour lines, fencing wire, fence panels, building, high point, the asphalt road, boundary of land, floor, garden, floor plan, floor
Raw text data extracted from CAD file:
| Language | N/A |
| Drawing Type | Block |
| Category | Construction Details & Systems |
| Additional Screenshots |
 |
| File Type | dwg |
| Materials | Concrete, Steel |
| Measurement Units | |
| Footprint Area | |
| Building Features | Car Parking Lot, Garden / Park |
| Tags | administration, adobe, autocad, bausystem, block, building, construction system, covintec, DWG, earth lightened, erde beleuchtet, floors, losacero, management, office, plant, plywood, sperrholz, stahlrahmen, steel framing, système de construction, terre s |








