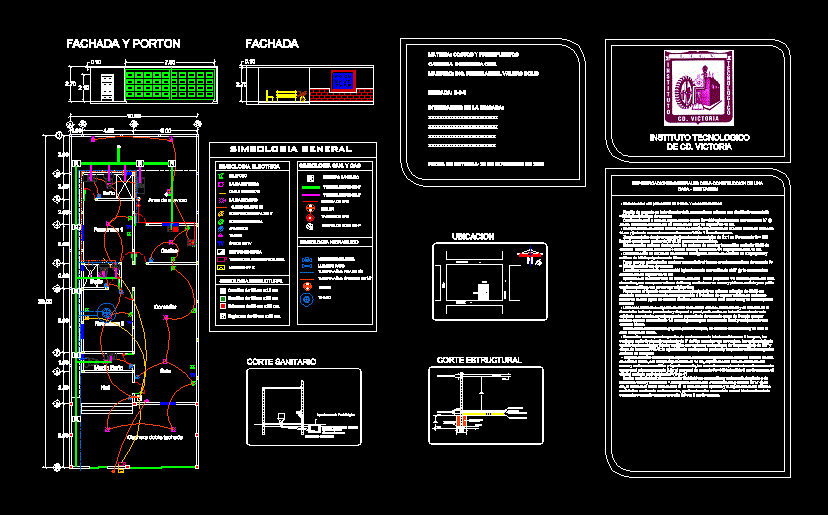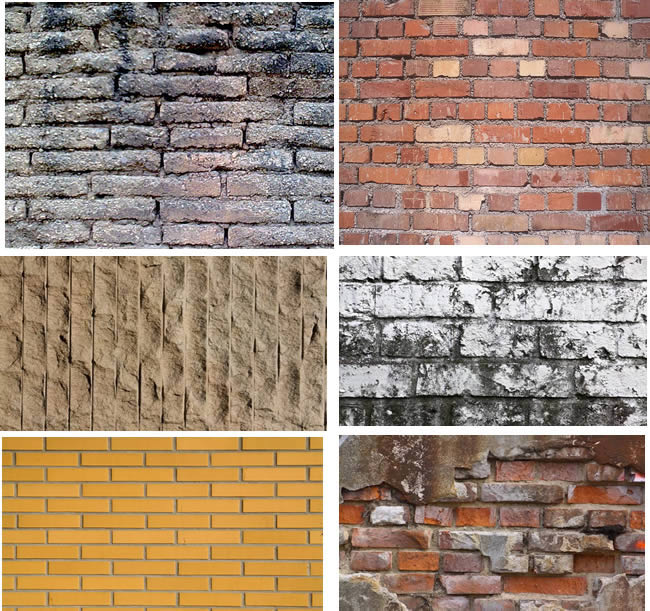2 Levels Primary School DWG Block for AutoCAD

Primary Educational Institution 2 Levels in the South Zone of Peru. Plant – Cut
Drawing labels, details, and other text information extracted from the CAD file (Translated from Spanish):
eaves, eaves, vain box, Location:, system:, Mountain range, brick, vain, width, high, alfeizer, und, obervations, metal, metal, metal, wood, hinge, hinge shaft, scale, spigot box in door joints, scale, note:, with wedges from the outside, all assemblies are reinforced, sheet metal insurance detail, of locks, wedges of, wood, wedges of, retalon, holes, the habilitation must be, apply preserving hands, the wood must be delivered, finish., authorized by the supervisor., well sanded., for wood finally, varnish hands for, be national cedar of first, completed, the wood used must, the measurements in wood are, it must be dry for, Specifications, from door leaf, self-tapping, bruña, bruña, horizontal door cut, axis of, Wall, door frame, use three per sheet, aluminized, hinge nasturtium, wooden frame, ext., int., cut, axis of, Wall, door frame, knock type lock, wooden frame, wooden frame, machiembrado, scale, sheet metal insurance, for, plate of, self-tapping, from door leaf, cut, axis of, wooden frame, Wall, use three per sheet, aluminized, hinge nasturtium, bruña, door frame, self-tapping, axis of, plate of, for, sheet metal insurance, machiembrado, knock type lock, wooden frame, Wall, scale, horizontal door cut, ext., int., cut, bruña, door frame, self-tapping, provincial municipality azangaro, cad: palomino, Board, rubbed simple concrete rubbed, npt., npt., simple concrete rubbed burnished each, wooden sleepers, wedges wood, concrete floor, concrete floor, classroom, wooden tongue and groove floor of, with hanging sleepers on, false cement concrete floor, classroom, distribution, calamine projection, sidewalk projection, calamine projection, sidewalk projection, Simple concrete rubbed, burnished each, sidewalk projection, calamine projection, sidewalk projection, wooden tongue and groove floor of, with sleepers placed on, false cement concrete floor, npt., scale, mooring beam, glass, eaves, gutter, gutter, npt., cut, npt., aguano wood, tongue and groove floor, scale, cedar wood, counter-strike, Board, wood, parquet with tape, plywood ceiling, bruña of cm, blackboard frame, wood, masonry, cedar wood, counter-strike, cement screed, npt., tarrajeo painted, bruña cm, bruña cm., wood, mooring beam, eaves, ridge, aguano, calamine cover, wooden strap, cut, scale, counter-strike, cedar wood, tongue and groove floor, aguano wood, npt., counter-strike, cedar wood, tongue and groove floor, aguano wood, npt., classroom
Raw text data extracted from CAD file:
| Language | Spanish |
| Drawing Type | Block |
| Category | Misc Plans & Projects |
| Additional Screenshots |
 |
| File Type | dwg |
| Materials | Concrete, Glass, Masonry, Wood |
| Measurement Units | |
| Footprint Area | |
| Building Features | |
| Tags | assorted, autocad, block, Cut, DWG, educational, institution, levels, PERU, plant, primary, school, south, zone |








