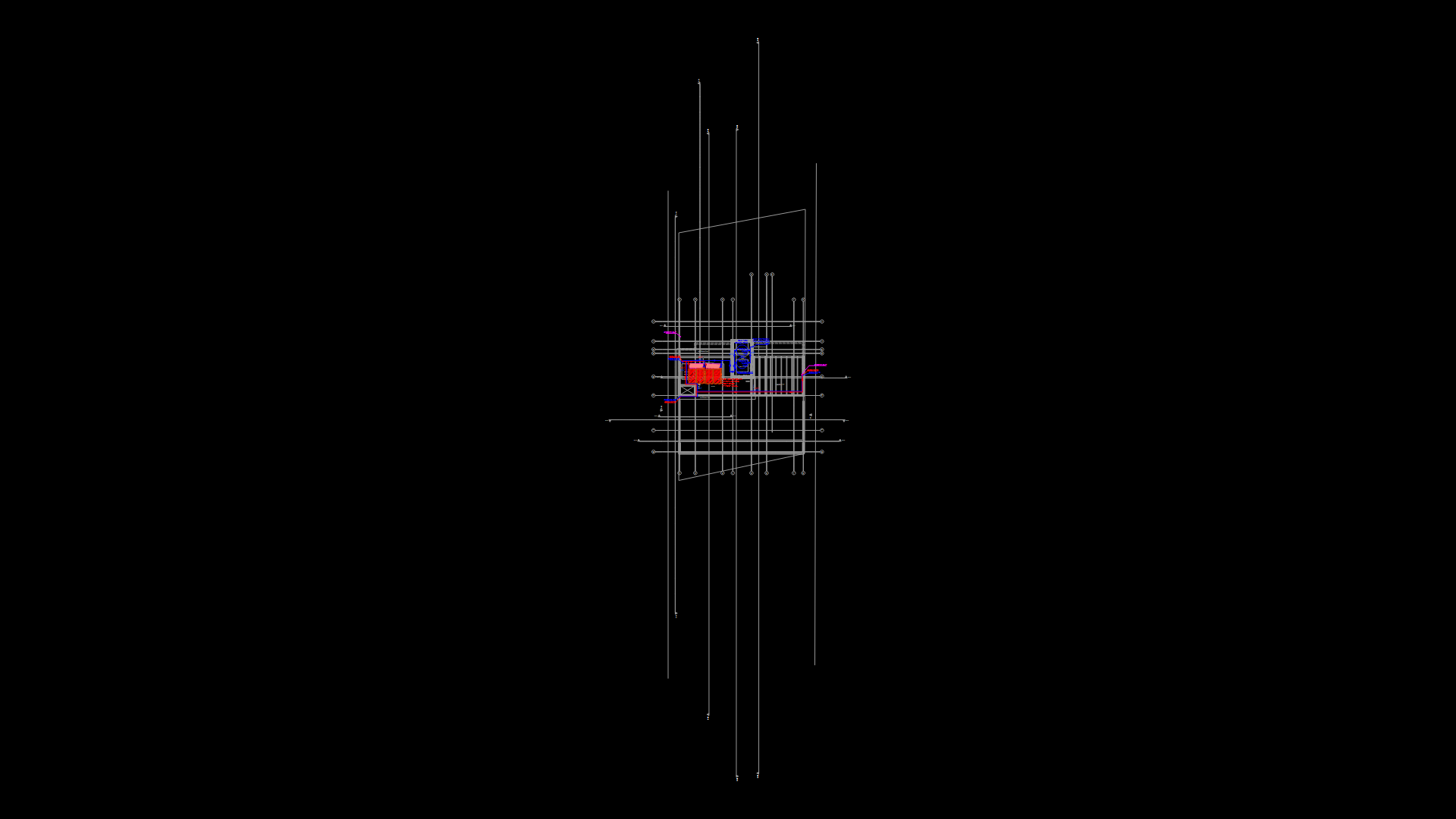2-Story Steel Structure Connection Details with Baseplate Configurations

Comprehensive structural steel connection details for a two-story building featuring H-section columns and beams with bolted connections. Drawing includes SC1 (H-200x200x8x12) and SC2 (H-150x150x7x10) column base plate details with L-bolt anchoring systems, as well as various beam-to-beam and beam-to-column connections using end plates and fin plates. Connections utilize high-strength Grade 8.8 bolts ranging from 12mm to 25mm diameter with appropriate fillet welds (typically 5/16″ and 7/16″). Notable elements include column base plates (12″x14″x25mm and 10″x12″x25mm thick) with stiffener plates, moment-resisting frame details, and anchorage specifications. The foundation system incorporates reinforced concrete footings with steel reinforcement bars at 6″ centers and hardcore preparation beneath the ground floor slab.
| Language | English |
| Drawing Type | Detail |
| Category | Construction Details & Systems |
| Additional Screenshots |
 |
| File Type | dwg |
| Materials | Concrete, Steel |
| Measurement Units | Imperial |
| Footprint Area | 150 - 249 m² (1614.6 - 2680.2 ft²) |
| Building Features | |
| Tags | anchorage, base plate details, bolted connections, H-section, moment frames, steel connections, structural detailing |








