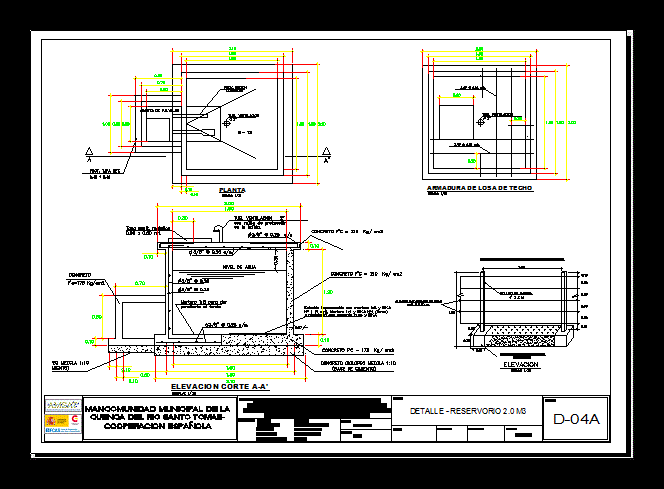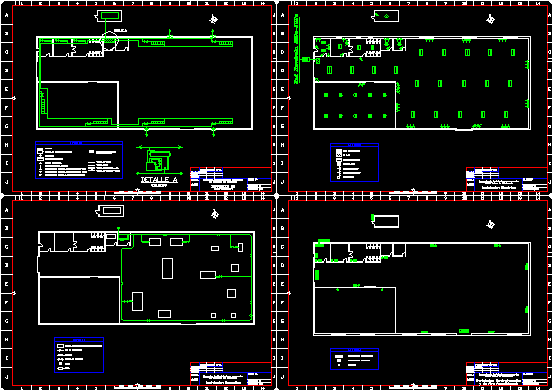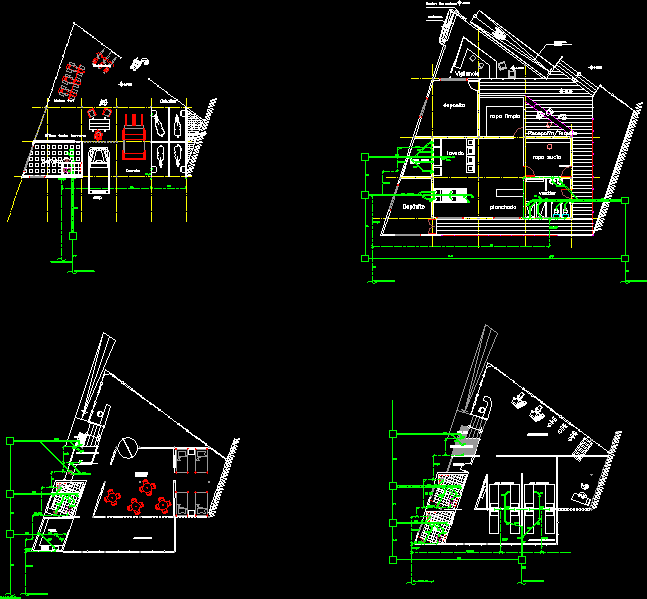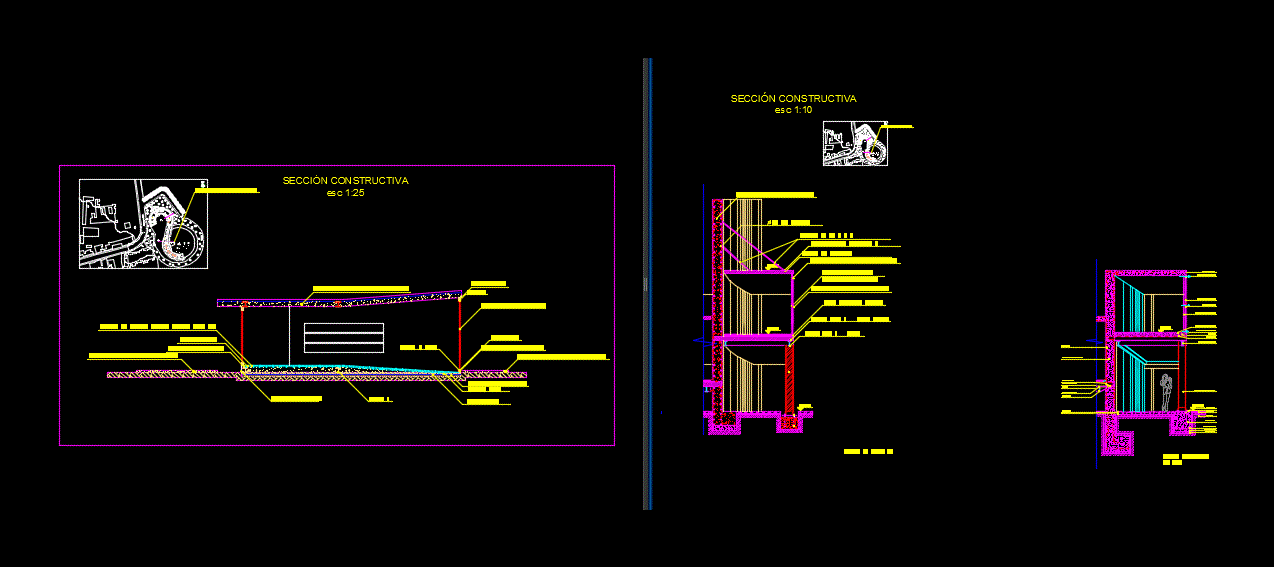20 M3 Reservoir DWG Block for AutoCAD
ADVERTISEMENT

ADVERTISEMENT
RESERVOIR OF TWO CUBIC METERS (2.0 m3) SYSTEM IN BASIC SANITATION RURAL AREA OF SIERRA
Drawing labels, details, and other text information extracted from the CAD file (Translated from Spanish):
plant, cut a-a ‘, water outlet, tub. drain, water inlet, tub. overflow, entrance, tub. output, water level, hypochlorite, closing mechanism, inlet pipe, pvc buoy, spherical valve, fº gº nipple, universal union of fº gº, pvc adapter type upr, pvc basket, diffuser-type hypochlorite, roof slab reinforcement , foundation slab reinforcement, reinforcement of walls, proj. mailbox, tub. ventilation, with protection grid, in the exit., sanit lid. metal, pending at the bottom, and ironed with pure cement and sika, valve stand, proy. metal lid, concrete, elevation
Raw text data extracted from CAD file:
| Language | Spanish |
| Drawing Type | Block |
| Category | Industrial |
| Additional Screenshots | |
| File Type | dwg |
| Materials | Concrete, Other |
| Measurement Units | Metric |
| Footprint Area | |
| Building Features | |
| Tags | à gaz, agua, area, autocad, basic, block, cubic, DWG, gas, híbrido, hybrid, hybrides, l'eau, meters, reservoir, rural, Sanitation, sierra, system, tank, tanque, wasser, water, water supply |








