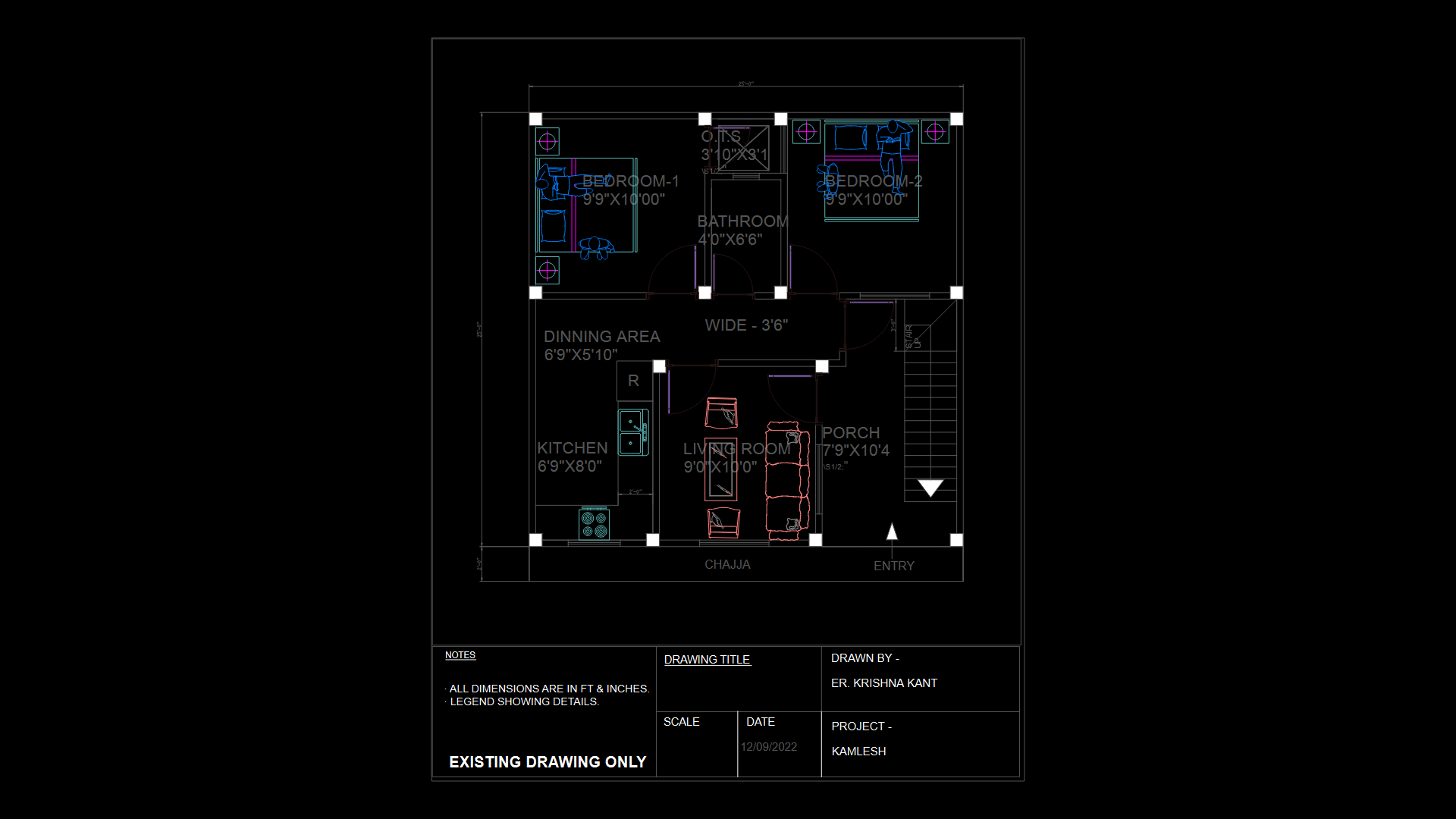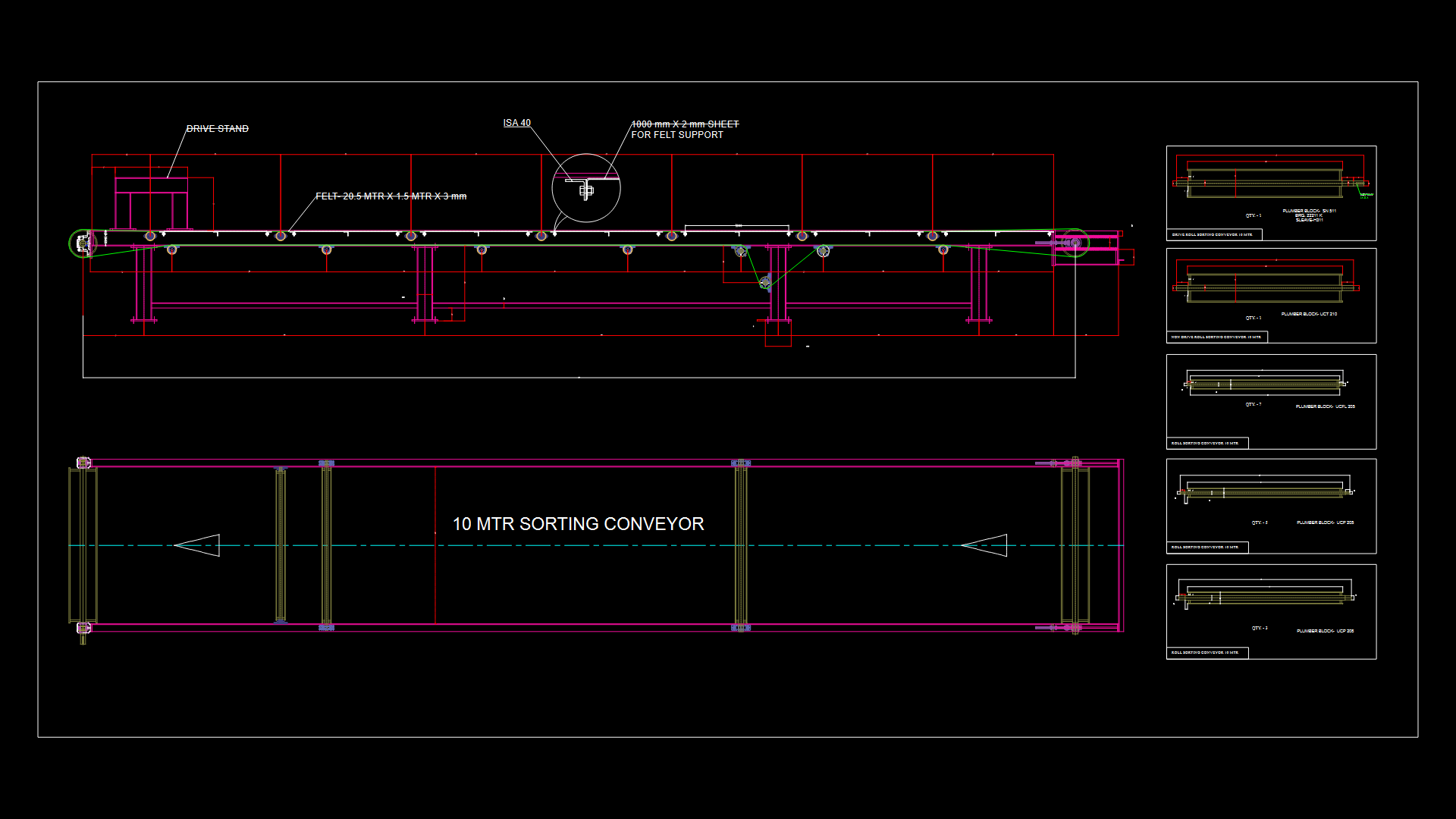20×20 ft Residential Small House Floor Plan with Porch

This floor plan depicts a compact 20×20 ft single-story residential dwelling featuring an efficient layout with two bedrooms. Each bedroom measures 9’9″x10’0″ and shares a central bathroom (4’0″x6’6″). The open concept living area includes a 9’0″x10’0″ living room with furniture layout, connected to a 6’9″x5’10” dining area. The kitchen (6’9″x8’0″) features a stove and refrigerator on separate walls. The front-facing 7’9″x10’4″ porch provides outdoor living space, with stairs leading to the entry. Interior circulation is facilitated by a 3’6″ wide hallway. The efficient floorplan maximizes usable space within the constrained 400 sq.ft. footprint; however, the compact bathroom might present challenges for accessibility compliance. All dimensions are specified in feet and inches, with furniture and fixtures represented across multiple layers including PDF_bed and TEFRIŞ.
| Language | English |
| Drawing Type | Plan |
| Category | Blocks & Models |
| Additional Screenshots | |
| File Type | dwg |
| Materials | |
| Measurement Units | Imperial |
| Footprint Area | 50 - 149 m² (538.2 - 1603.8 ft²) |
| Building Features | |
| Tags | 20x20 floor plan, compact dwelling, open concept, Residential Design, single story, Small house plan, two-bedroom |








