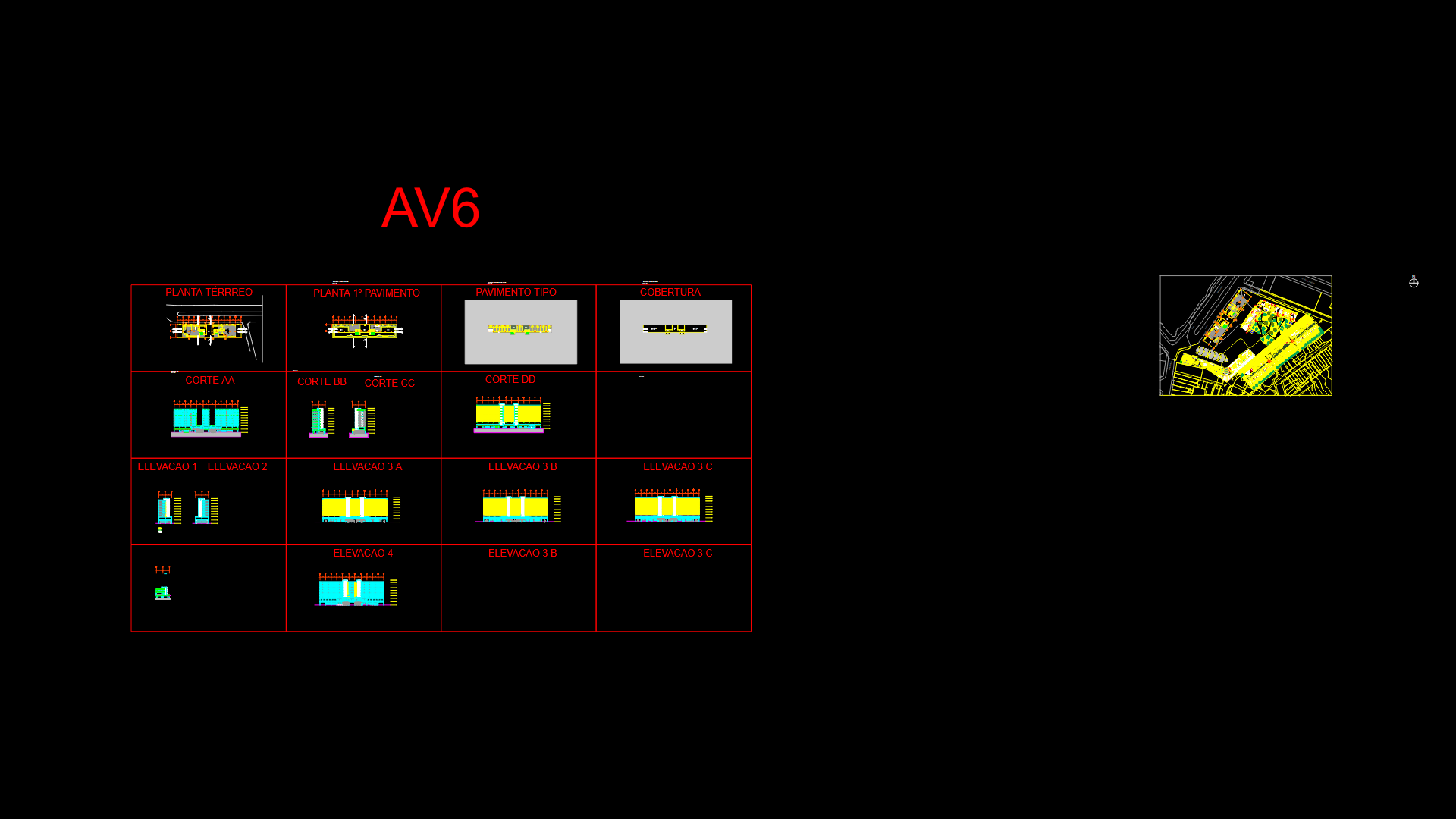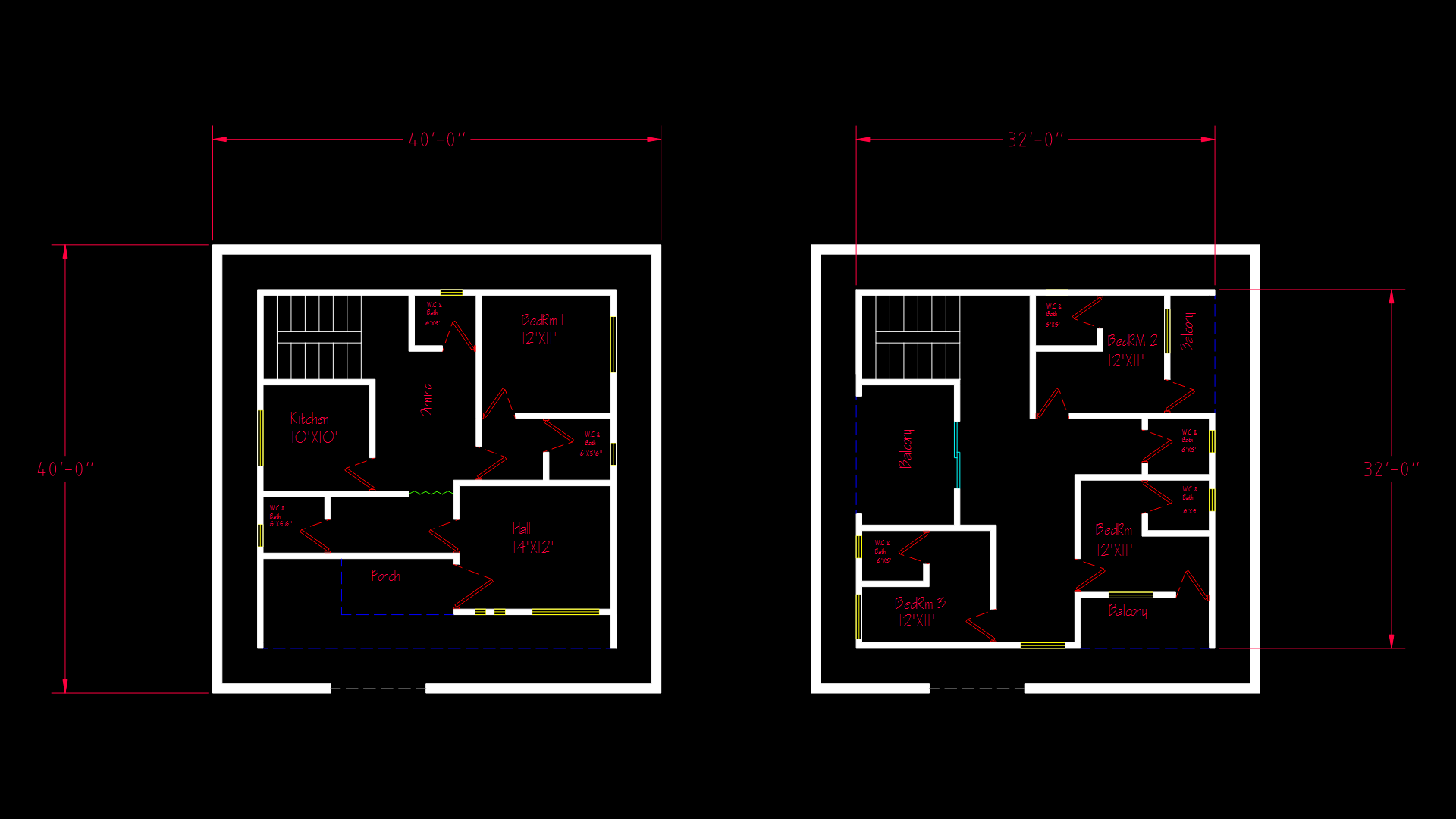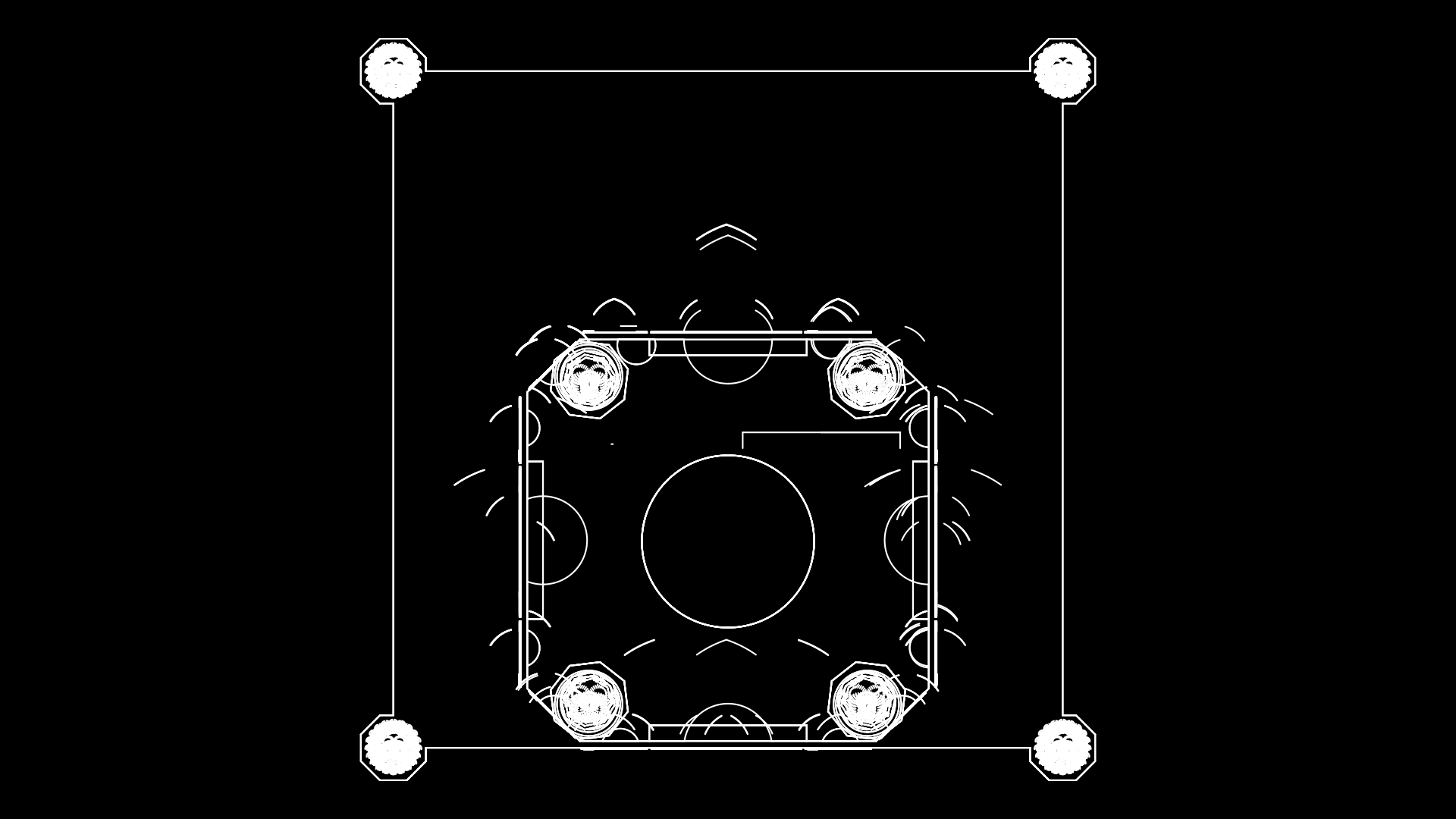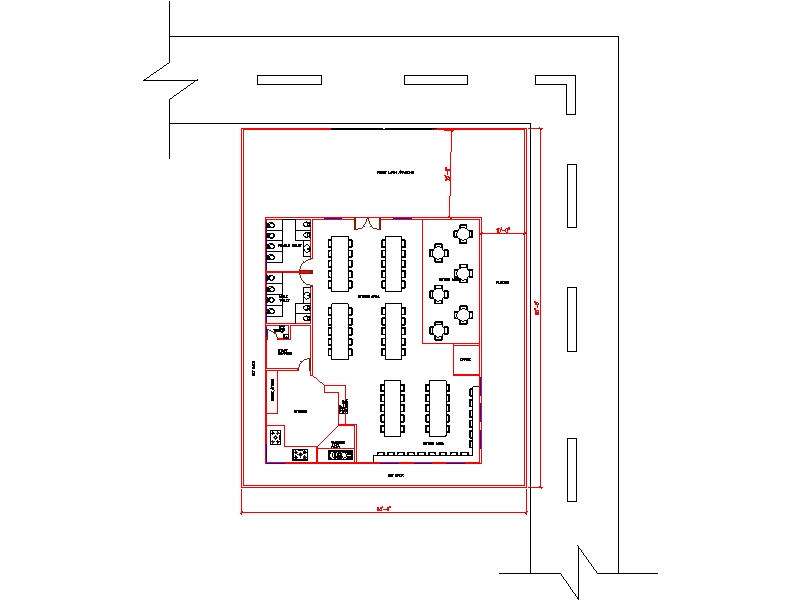20×50 sq. ft House Plan PDF
ADVERTISEMENT

ADVERTISEMENT
20x50sf house plan.
all dimension in feet and inch.
pdf format.
architectural drawing.
| Language | English |
| Drawing Type | Full Project |
| Category | Residential |
| Additional Screenshots | |
| File Type | |
| Materials | Other |
| Measurement Units | Metric |
| Footprint Area | |
| Building Features | |
| Tags | 20x50 square feet house plan |






