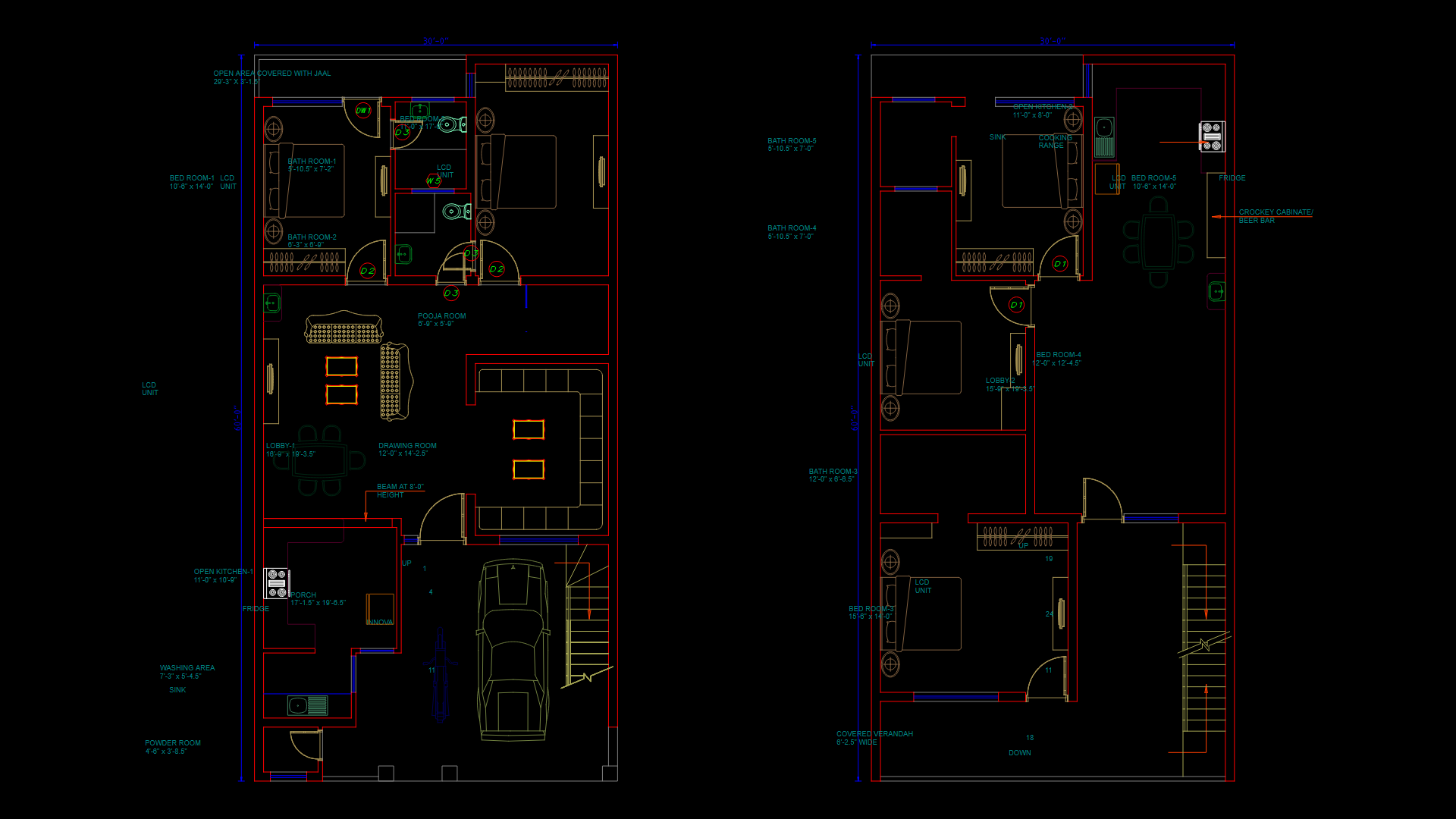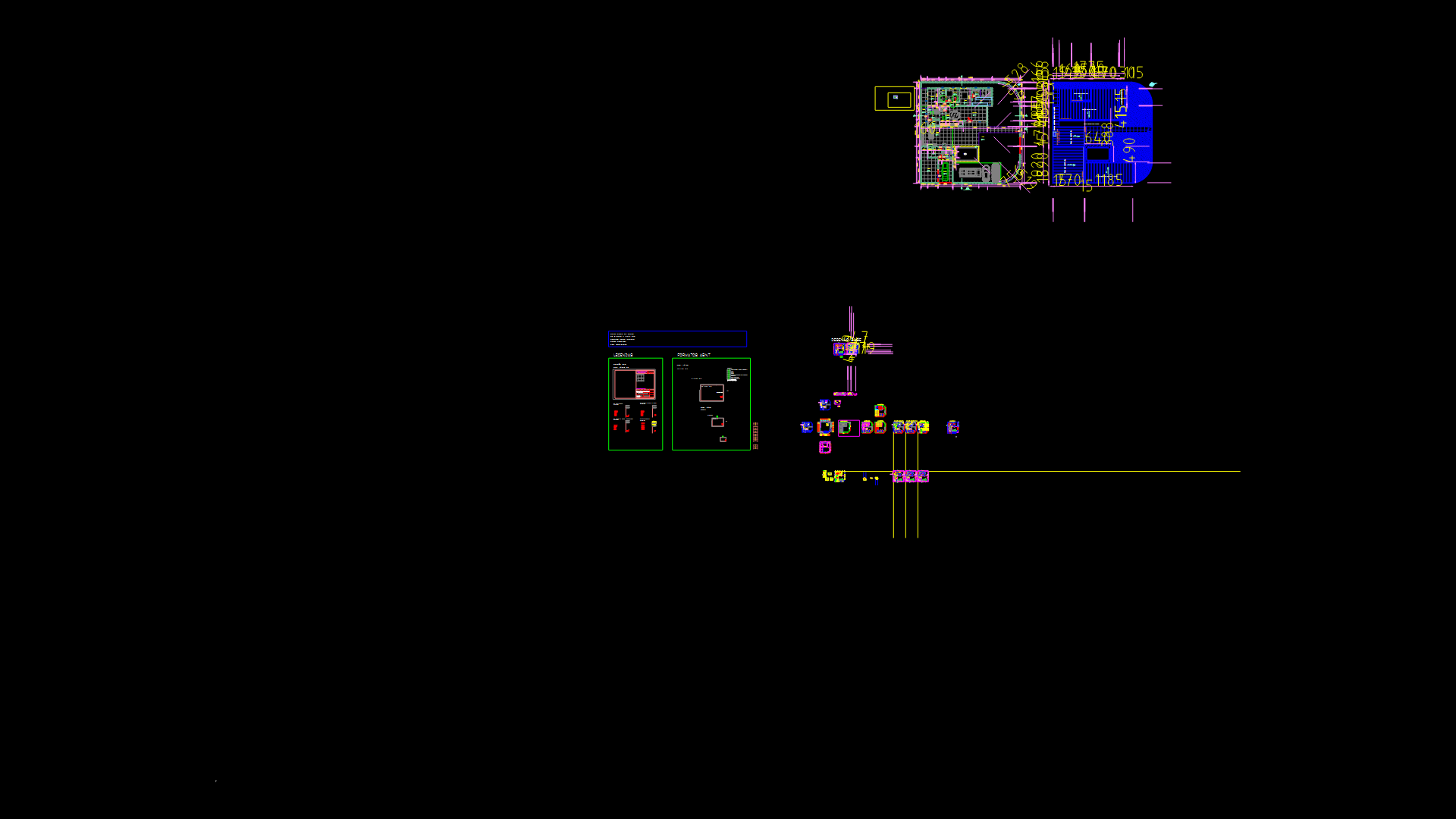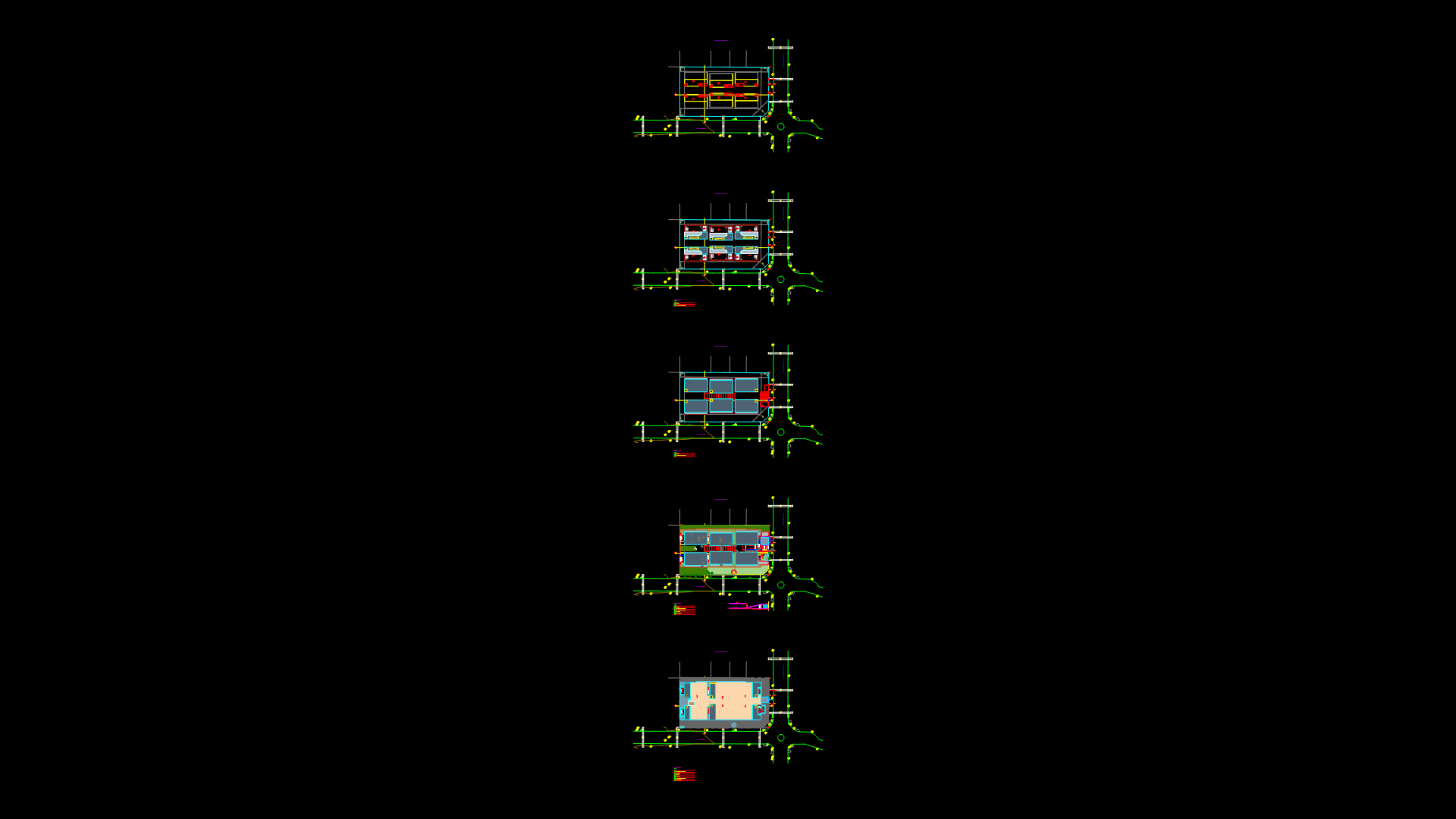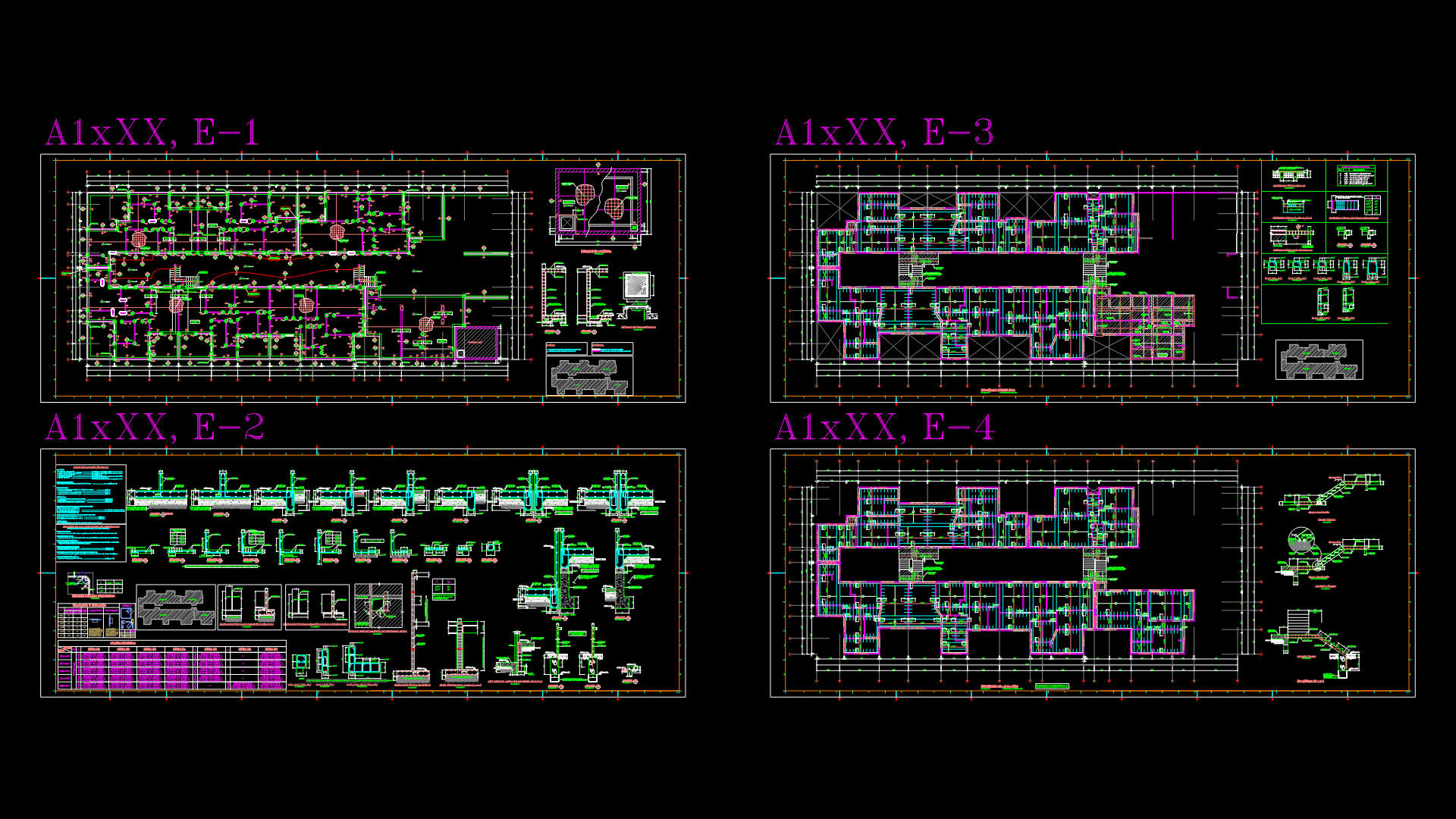26’x52′ Two-Story House Floor Plan with Attached Garage

This comprehensive 26’x52′ residential floor plan features a two-story layout with an attached single-car garage. The first floor includes an open-concept design with kitchen (11’6″x12’8″) adjacent to a washing area (7’3″x3’4″) and powder room (4’4″x3’0″). The central living area combines a drawing room (12’0″x14′-2″) and family room (9’6″x8’0″) with convenient access to a dining space (10’3″x10′-8″). The main level also features a staircase and garage space that accommodates one vehicle. The upper floor contains four bedrooms with three well-appointed bathrooms. Bedroom dimensions range from 10’0″x10’2″ to 12’0″x14’4″, providing ample living space. The master bedroom includes an en-suite bathroom. The floor plan incorporates built-in storage solutions, including closets in each bedroom and kitchen cabinetry. Noteworthy is the efficient circulation pattern that minimizes hallway space while maintaining privacy between bedroom zones. Standard door sizes (30″-36″) are used throughout, with strategic window placement for natural light optimization.
| Language | English |
| Drawing Type | Plan |
| Category | House, Residential |
| Additional Screenshots | |
| File Type | dwg |
| Materials | |
| Measurement Units | Imperial |
| Footprint Area | 250 - 499 m² (2691.0 - 5371.2 ft²) |
| Building Features | Garage |
| Tags | 4-bedroom, attached garage, House layout, open concept, residential floor plan, room dimensions, Two-story house |








