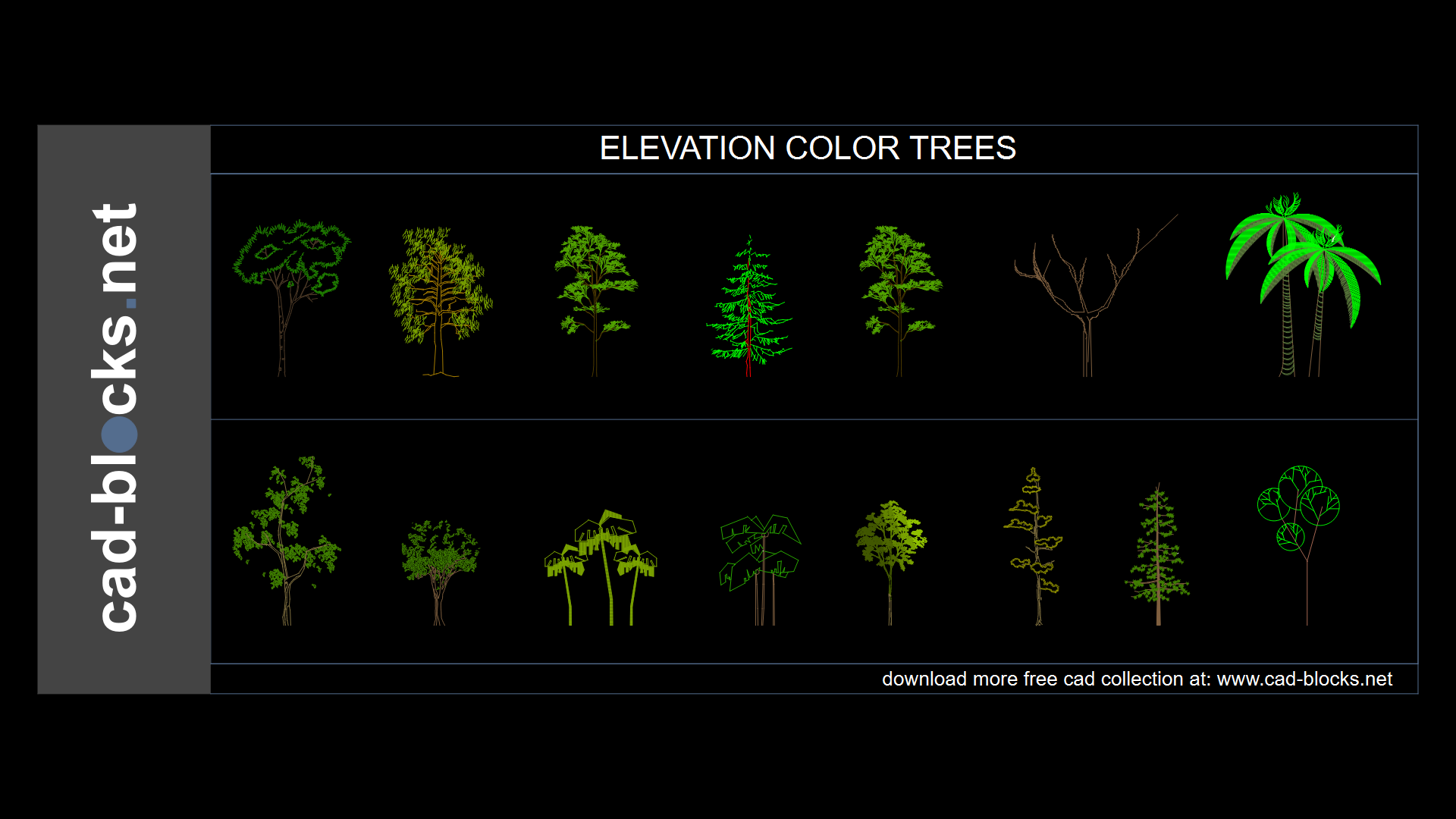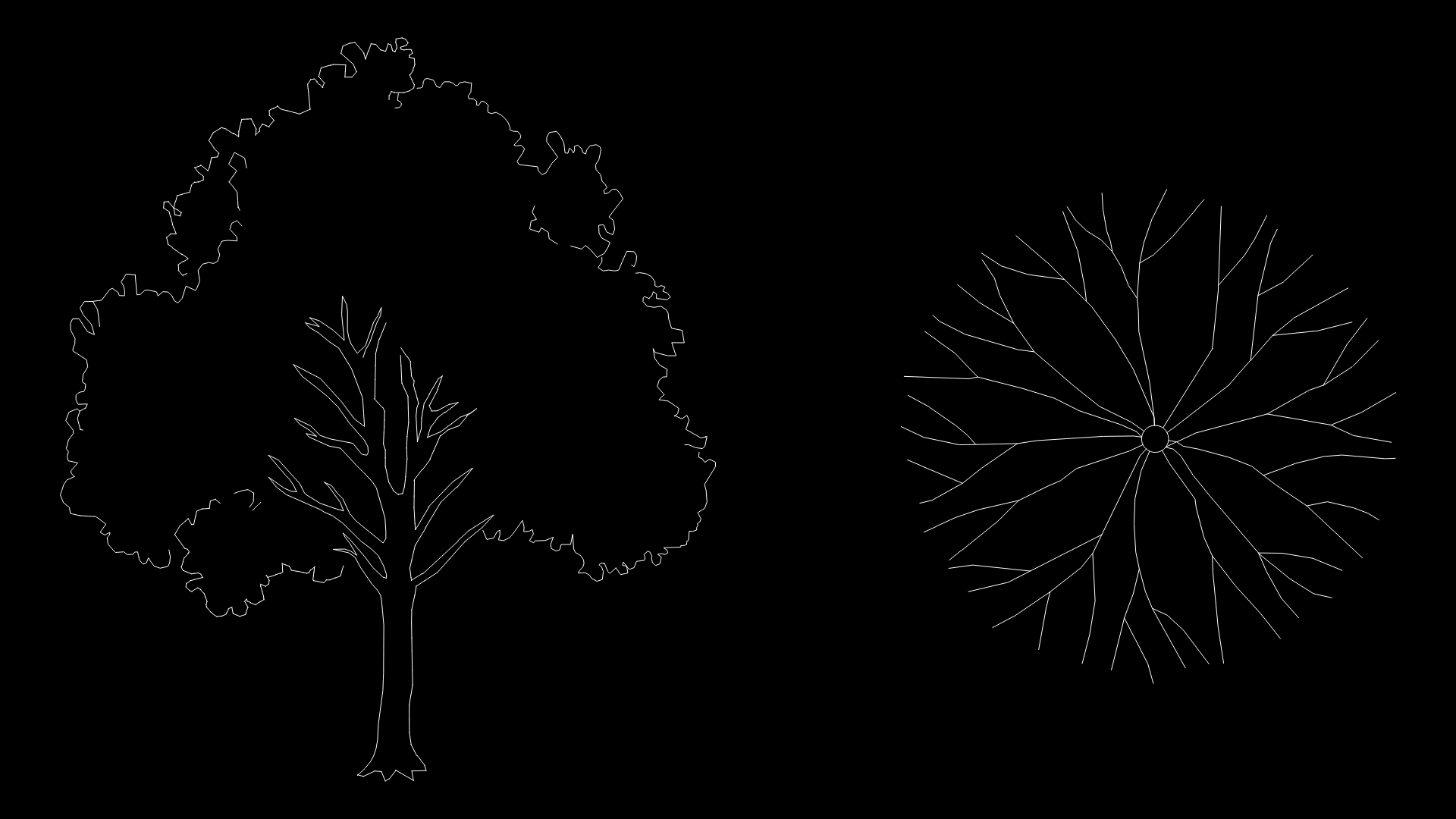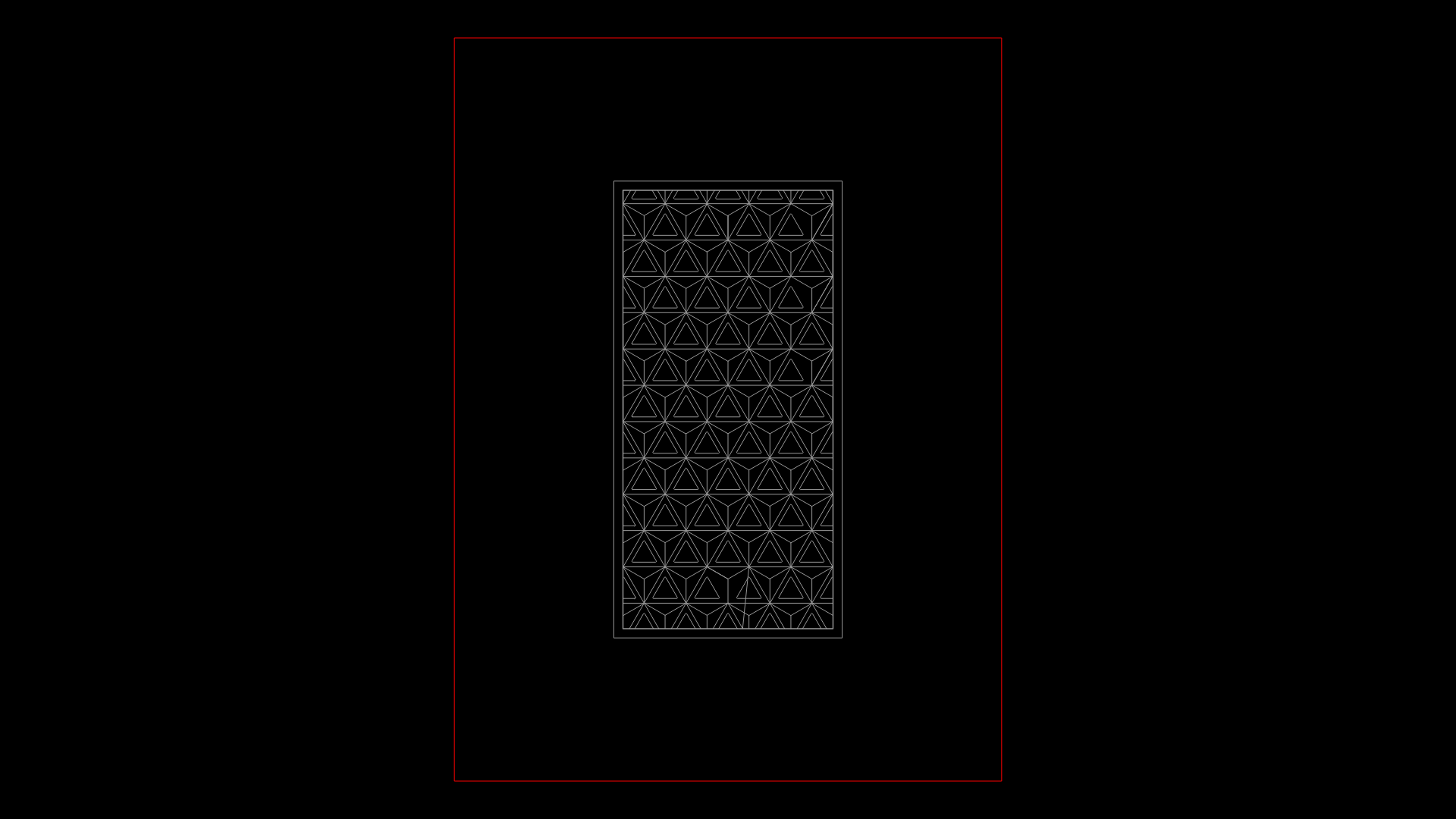2D Maple Tree Elevation Block for Landscape Architecture

This CAD drawing depicts a detailed 2D maple tree elevation designed for landscape plans and architectural renderings. This tree features a naturally, overall, tapered trunk with an organically branching structure and distinctive maple foliage silhouette. Standing approximately 3.3 meters tall with a canopy spread of 2.3 meters, the design utilizes two distinct layers—INNER and OUTER—to differentiate the trunk and branch structure from the leaf canopy, allowing for clean visual representation in plan views. The drawing is composed primarily of spline entities (92 in total), providing smooth, naturalistic contours that accurately capture the characteristic shape of a young maple tree. The level of detail is sufficient for medium to large-scale landscape designs, while maintaining a relatively lightweight file size (0.12 MB) that won’t burden complex site plans. The clean outline makes this model particularly suitable for elevation views in residential and commercial landscape documentation.
| Language | English |
| Drawing Type | Block |
| Category | Animals, Trees & Plants |
| Additional Screenshots | |
| File Type | dwg |
| Materials | |
| Measurement Units | Metric |
| Footprint Area | N/A |
| Building Features | |
| Tags | 2D tree elevation, architectural planting, CAD vegetation, deciduous tree, landscape design, landscape element, maple tree |








